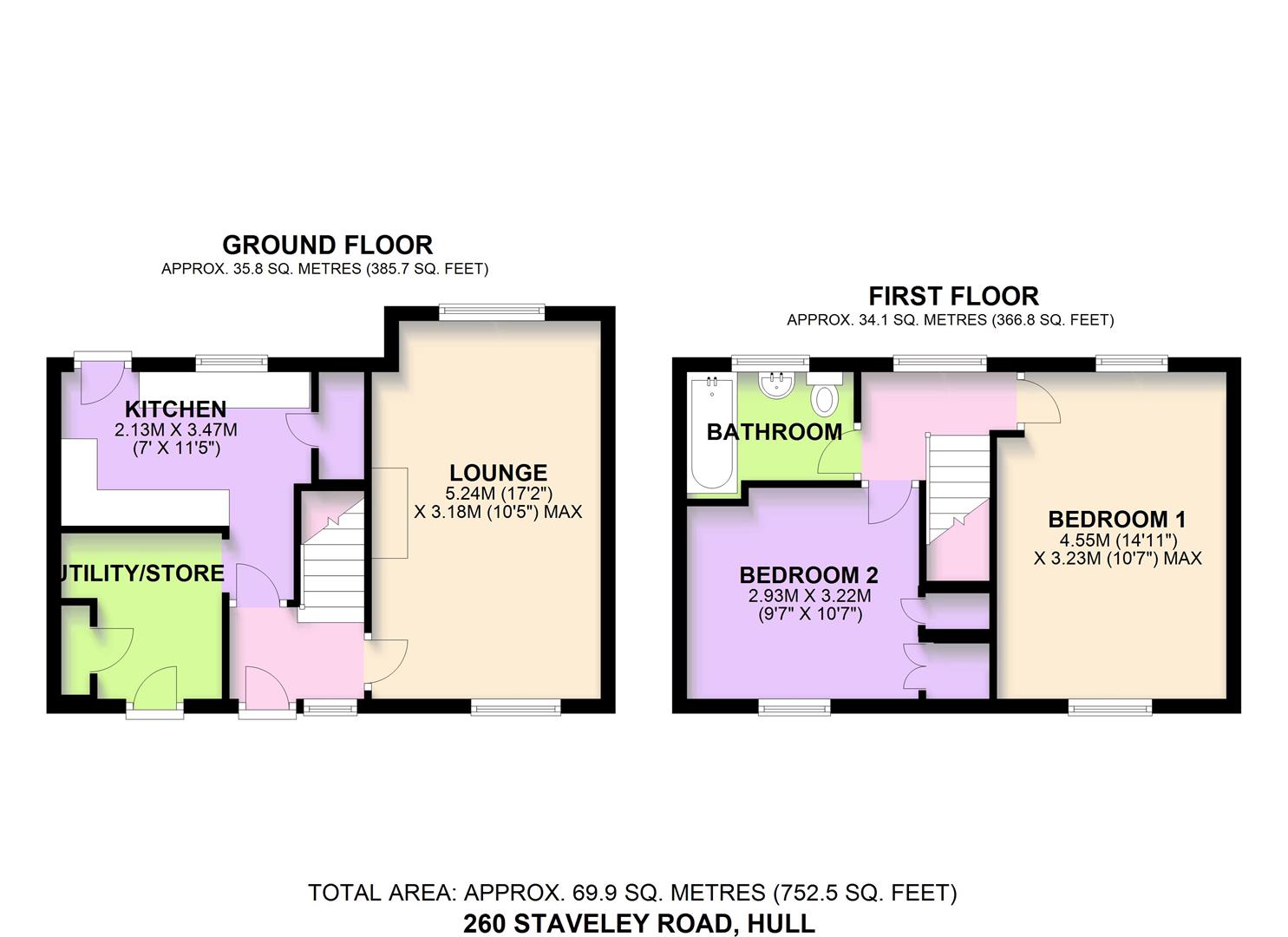Terraced house for sale in Staveley Road, Hull HU9
* Calls to this number will be recorded for quality, compliance and training purposes.
Property features
- Terraced House
- Spacious Lounge
- No Onward Chain
- Requires Modernisation
- Two Double Bedrooms
- Good Sized Garden
- Council Tax Band = A
- Freehold / EPC =
Property description
Offering great potential is this mid terraced home with no onward chain. Good sized rear garden, spacious lounge, kitchen plus utility/store, two double bedrooms and a bathroom. Viewing a must!
Introduction
Offered for sale with no onward chain is this mid terraced home. The property requires a program of refurbishment and provides a great opportunity to create a home to your own personal taste. The accommodation is depicted on the attached floorplan and briefly comprises an entrance hall, spacious dual aspect lounge, kitchen with pantry cupboard plus a utility/store. Upon the first floor are two double bedrooms and a family bathroom.
There is a good sized garden to the rear.
Location
The property is situated in a popular location close to all local amenities. Located within the Kingston upon Hull city boundary, there is great access to local Primary & secondary schools. Popular attractions such as East Park & Woodford Leisure centre are also within a short drive. Very well situated for major road networks and the renewables & Hull dock corridor (Hedon Road) within 15 minutes' drive. Great bus routes and easy access to Hull City centre. With 25 mins drive of the East coast.
Accommodation
Residential entrance door to:
Entrance Hall
With staircase leading up to the first floor.
Lounge (5.23m x 3.18m approx (17'2" x 10'5" approx))
With windows to front and rear.
Kitchen (3.48m x 2.13m approx (11'5" x 7'0" approx))
Having a range of base and wall units, laminate worksurfaces, sink and drainer, cooker point and pantry cupboard. Window and external access door to rear.
Utility/Store
With external access door to front.
First Floor
Landing
Window to rear.
Bedroom 1 (4.55m x 3.18m approx (14'11" x 10'5" approx))
Windows to front and rear.
Bedroom 2 (3.20m x 2.95m approx (10'6" x 9'8" approx))
With storage cupboard housing the gas central heating boiler. Window to front.
Bathroom
With suite comprising a bath with shower over, wash hand basin and low flush W.C. Window to rear.
Outside
A small garden area extends to the front and there is a good sized rear garden to the rear.
Tenure
Freehold
Council Tax Band
From a verbal enquiry we are led to believe that the Council Tax band for this property is Band A. We would recommend a purchaser make their own enquiries to verify this.
Fixtures & Fittings
Fixtures and fittings other than those specified in this brochure, such as carpets, curtains and light fittings, may be available subject to separate negotiation. If there are any points of particular importance to you, please contact the office and we will be pleased to check the information for you.
Viewing
Strictly by appointment through the agent. Brough Office .
Agents Note
For clarification, we wish to inform prospective purchasers that we have not carried out a detailed survey, nor tested the services, appliances and specific fittings for this property. All measurements provided are approximate and for guidance purposes only. Floor plans are included as a service to our customers and are intended as a guide to layout only. Not to scale. Matthew Limb Estate Agents Ltd for themselves and for the vendors or lessors of this property whose agents they are give notice that (i) the particulars are set out as a general outline only for the guidance of intending purchasers or lessees, and do not constitute any part of an offer or contract (ii) all descriptions, dimensions, references to condition and necessary permissions for use and occupation, and other details are given in good faith and are believed to be correct and any intending purchaser or tenant should not rely on them as statements or representations of fact but must satisfy themselves by inspection or otherwise as to the correctness of each of them (iii) no person in the employment of Matthew Limb Estate Agents Ltd has any authority to make or give any representation or warranty whatever in relation to this property. If there is any point which is of particular importance to you, please contact the office and we will be pleased to check the information, particularly if you contemplate travelling some distance to view the property.
Photograph Disclaimer
In order to capture the features of a particular room we will mostly use wide angle lens photography. This will sometimes distort the image slightly and also has the potential to make a room look larger. Please therefore refer also to the room measurements detailed within this brochure.
Valuation Service
If you have a property to sell we would be delighted to provide a free
o obligation valuation and marketing advice. Call us now on .
Property info
For more information about this property, please contact
Matthew Limb, HU15 on +44 1482 763196 * (local rate)
Disclaimer
Property descriptions and related information displayed on this page, with the exclusion of Running Costs data, are marketing materials provided by Matthew Limb, and do not constitute property particulars. Please contact Matthew Limb for full details and further information. The Running Costs data displayed on this page are provided by PrimeLocation to give an indication of potential running costs based on various data sources. PrimeLocation does not warrant or accept any responsibility for the accuracy or completeness of the property descriptions, related information or Running Costs data provided here.



















.png)

