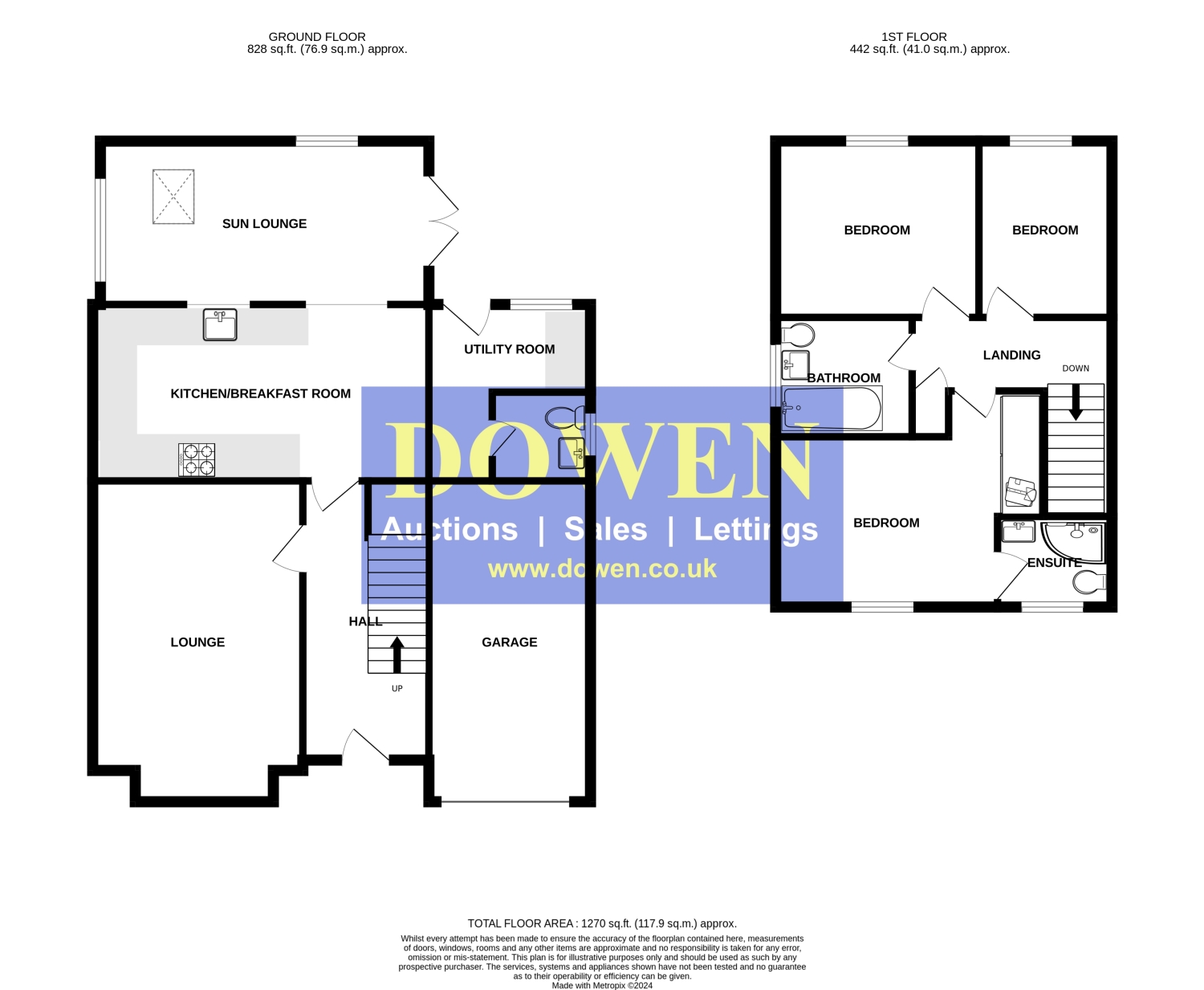Detached house for sale in Petterson Dale, Coxhoe, Durham, County Durham DH6
* Calls to this number will be recorded for quality, compliance and training purposes.
Property features
- Impressive Extended Detached Home
- Beautifully Presented Internally
- Remodelled Kitchen and Reception Area.
- Updated En-suite and Bathrooms
- Stunning Luxurious Kitchen Breakfast Room
- Utility and Cloaks/WC
- Sun Lounge To Rear
- Private Rear Garden
Property description
Nestled on a prime corner plot within a highly desirable development in the village of Coxhoe, this impressive property offers exceptional convenience with easy access to the A1(M), Durham City, and a charming selection of shops and amenities in the village centre. Having undergone significant rear extensions, the home has been meticulously modernized by the current owners.
The spacious interior features a welcoming hallway, a generous lounge with a bay window, and a luxurious kitchen breakfast room that flows seamlessly into a stunning sun lounge extension. This sunlit space boasts a semi-vaulted skylight ceiling and patio doors that open to the rear garden. The ground floor also includes a practical utility room and a cloakroom/WC for added convenience.
Upstairs, you'll find three well-proportioned bedrooms, including a master suite with an en-suite bathroom and fitted wardrobes, as well as a stylish family bathroom. The exterior is equally impressive, with gardens to both the front and rear, a double driveway, and a garage with an additional storage room on the side of the property.
Coxhoe village provides an array of local shops, independent businesses, primary schools, a medical center, and a supermarket, all just moments away. With the A1(M) just a two-minute drive and Durham City approximately five miles away, this property is ideally situated for commuters. Early viewing is highly recommended to fully appreciate the exceptional accommodation on offer.
Entrance Hallway
A welcoming hallway with wood effect flooring and stairs to first floor.
Lounge
5.19m x 3.41m - 17'0” x 11'2”
A beautifully proportioned principle reception room with bay window to front, wood effect flooring and feature fireplace.
Kitchen/Breakfast Room
5.42m x 2.85m - 17'9” x 9'4”
An attractive modern refitted kitchen with luxurious marble work tops, sunken 'Belfast' sink, integrated double oven and gas hob with extractor hood canopy over, space for 'us style fridge freezer/breakfast table, under stairs storage cupboard, open window light to sun room and open plan access to sun room.
Sun/Garden Room
5.31m x 2.64m - 17'5” x 8'8”
A stunning addition to the home, featuring a semi vaulted ceiling with skylight, high level window light and patio door to the rear garden this delightful space provides the perfect area for the family to dine, relax and entertains.
Utility
3m x 2.3m - 9'10” x 7'7”
Bringing practicality and convenience to the home. With modern storage units, work tops space and space for washing machine and dryer.
Cloaks/Wc
Fitted with a modern suite contemporary filing and window to side.
First Floor Landing
Window to side and access to loft space.
Bedroom One
3.73m x 2.74m - 12'3” x 8'12”
(measurements to Fitted Wardrobes) - Double bedroom with recently updated fitted wardrobes and access to the en-suite shower room.
En-Suite Shower Room
An attractive refitted shower room with shower enclosure, vanity sink and wc beautifully finished with modern tiling and chrome heated towel rail.
Bedroom Two
3.21m x 2.77m - 10'6” x 9'1”
A second double sized bedroom.
Bedroom Three
2.79m x 2.18m - 9'2” x 7'2”
A well proportioned single bedroom.
Family Bathroom
A luxurious recently updated family bathroom with panel bath, shower over, fitted WC and basin with vanity cabinet, beautifully finished with stylish modern tiling and towel rail.
Garage
Attached single garage with light and power.
Externally
Front Garden
Lawned garden to front with double driveway leading to the garage.
Rear Garden
A private enclosed rear garden with established shrub borders adding to the feeling of privacy with lawned area and secluded seating patio area providing the perfect space to relax and entertain during the warmer months of the year. The rear garden also has an external water tap and storage room attached to the side of the property.
For more information about this property, please contact
Dowen, DH1 on +44 191 392 0226 * (local rate)
Disclaimer
Property descriptions and related information displayed on this page, with the exclusion of Running Costs data, are marketing materials provided by Dowen, and do not constitute property particulars. Please contact Dowen for full details and further information. The Running Costs data displayed on this page are provided by PrimeLocation to give an indication of potential running costs based on various data sources. PrimeLocation does not warrant or accept any responsibility for the accuracy or completeness of the property descriptions, related information or Running Costs data provided here.
































.png)
