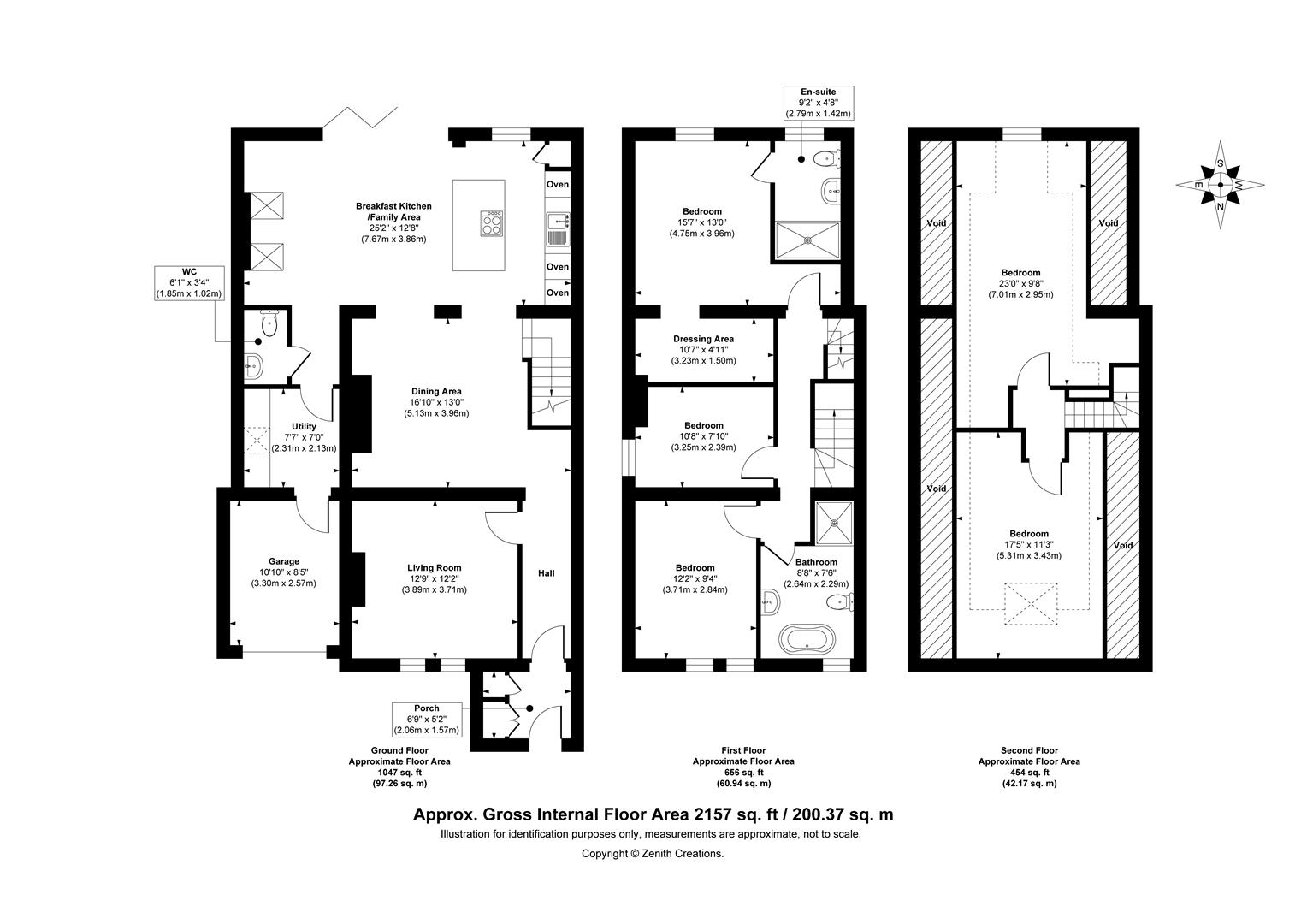Detached house for sale in Cemetery Road, Pudsey LS28
Just added* Calls to this number will be recorded for quality, compliance and training purposes.
Property features
- Immaculate detached property
- Five family-sized bedrooms
- Wonderful family room/kitchen
- Recently installed Wren kitchen
- Quality quartz worktops/island
- Neff appliances included
- Main bedroom with en-suite
- Landscaped rear garden
- Luxury house bathroom
- Parking for 2-3 cars
Property description
This immaculate, extensively refurbished detached property features five family-sized bedrooms, a luxurious Wren fitted kitchen, landscaped rear garden, and is convenient for amenities, all located in a vibrant area with excellent transport links and proximity to schools and green spaces, offering an ideal family living experience.
Presenting this immaculate detached property, significantly extended and developed by the present owners and now listed for sale. This extensively refurbished home boasts a professional finish and a multitude of unique features, promising a luxurious living experience. The property is spread over three spacious floors, comprising five family-sized bedrooms, off-road parking for two cars, a contemporary house bathroom, and two distinguished reception rooms, including a wonderful family room/kitchen, complete with Bi- folding doors to the landscaped rear garden that are both perfect for entertaining or relaxing.
Entering the house into the vestibule and through the hallway, which has built in coats/hats storage. The heart of the home is the recently refurbished Wren fitted kitchen, complete with quality quartz worktops, a breakfast table/island unit, and an assortment of neff appliances. The kitchen also features a pop-up extractor, warming drawers, and more than ample storage units. The addition of a boiling/chilled water tap, and LED lighting enhances the modern convenience and appeal of the space. The kitchen forms part of a stunning family room with quality amtico flooring throughout and with spaces for dining and lounge furniture. The lounge section has a cast iron wood burning stove, to enjoy family evenings indoors, 2 Velux windows and LED lighting to enhance the mood, bi folding doors lead out to the lovely landscaped south facing garden. The living room is a cosy haven and has a feature fireplace and twin front windows, recessed shelving and a storage cupboard to the alcoves.
The property also has a separate utility room and a well presented downstairs WC, adding to its functionality. The main bedroom suite, on the first floor is an attractive feature, providing a private, tranquil retreat which is open to a dressing room with LED lighting and a separate en-suite, with walk in shower, vanity style sink and toilet. There are a further two generous sized bedrooms on the first floor, with two good sized bedrooms on the top floor, with sloping ceilings and views over fields at the front.
The luxury house bathroom combines a fresh white suite, with a contemporary free-standing bath, separate shower cubicle and heated tiled floor for added comfort.
The exterior of the property is just as impressive, with a quality coloured weather render finish, landscaped sunny rear garden, which is fully enclosed with walls and fencing and includes a pergola with a patio and composite sun decking, and parking available for 2 to 3 cars. There's also an integral garage, providing storage for added convenience.
Located in a vibrant area with excellent public transport links, this property is ideal for families. Its proximity to schools, green spaces, parks, and a strong local community, along with accessible walking and cycling routes, enriching the lifestyle on offer. This property is a perfect blend of comfort, style, and convenience, making it a highly desirable home.
Breakfast Kitchen/Family Area (7.67m x 3.86m (25'1" x 12'7"))
Dining Area (5.13m x 3.96m (16'9" x 12'11"))
Living Room (3.89m x 3.71m (12'9" x 12'2"))
Utility (2.31m x 2.13m (7'6" x 6'11"))
Wc (1.85m x 1.02m (6'0" x 3'4"))
Porch (2.06m x 1.57m (6'9" x 5'1"))
Garage (3.30m x 2.57m (10'9" x 8'5"))
Bedroom (4.75m x 3.96m (15'7" x 12'11"))
En-Suite (2.79m x 1.42m (9'1" x 4'7"))
Dressing Area (3.23m x 1.50m (10'7" x 4'11"))
Bedroom (3.71m x 2.84m (12'2" x 9'3"))
Bedroom (3.25m x 2.39m (10'7" x 7'10"))
Bathroom (2.64m x 2.29m (8'7" x 7'6"))
Bedroom (7.01m x 2.95m (22'11" x 9'8"))
Bedroom (5.31m x 3.43m (17'5" x 11'3"))
Property info
For more information about this property, please contact
Hunters - Pudsey, LS28 on +44 113 427 0277 * (local rate)
Disclaimer
Property descriptions and related information displayed on this page, with the exclusion of Running Costs data, are marketing materials provided by Hunters - Pudsey, and do not constitute property particulars. Please contact Hunters - Pudsey for full details and further information. The Running Costs data displayed on this page are provided by PrimeLocation to give an indication of potential running costs based on various data sources. PrimeLocation does not warrant or accept any responsibility for the accuracy or completeness of the property descriptions, related information or Running Costs data provided here.









































.png)
