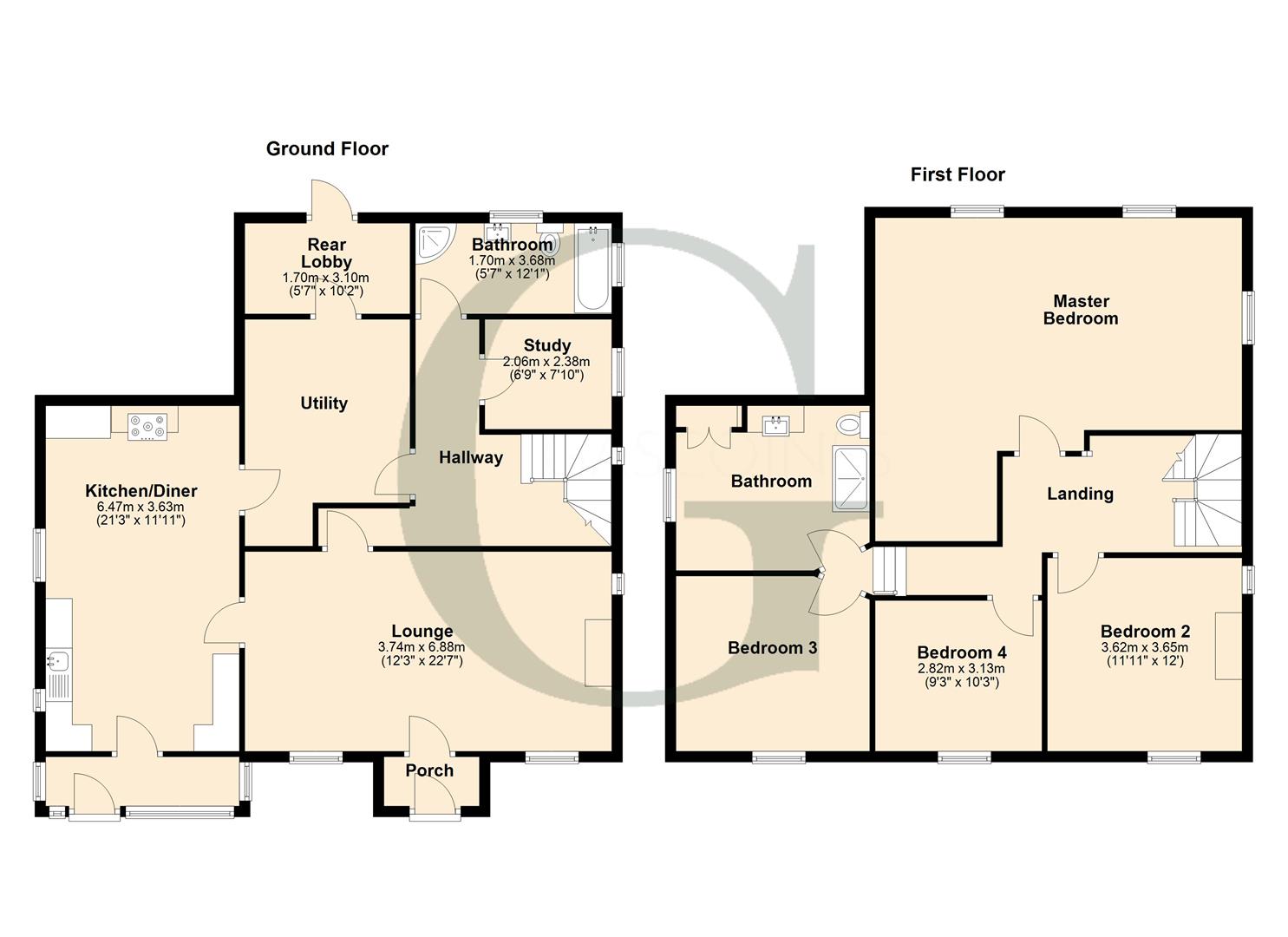Detached house for sale in Cross Lane, Blidworth, Mansfield NG21
Just added* Calls to this number will be recorded for quality, compliance and training purposes.
Property features
- Four Bedroom Farmhouse
- Extensive Range Of Farm Buildings
- 8.15 acres Of Grassland
- Outdoor Ménage
Property description
A detached four-bedroom farmhouse which has recently been extended together with an extensive range of farm buildings laid out with in a farmyard extending to 3.73 acres (1.51 hectares), an outdoor riding arena and agricultural land extending to 8.15 acres (3.30 hectares). Lot 1 extends to 11.89 acres (4.81 hectares) in total.
The Farmhouse
The farmhouse is of a rendered brick construction under a grey slate roof and with accommodation extending to 1,753 square feet (162.87 square metres) comprising:
Kitchen, Living Room, Study, Hallway, Boot Room, Bathroom, Utility Room, Four Bedrooms, Bathroom and Landing.
The property has independent gated access off Cross Lane which leads to a paved driveway and detached garage and garden store. To the front and side of the farmhouse is a semi enclosed area of garden.
The property is connected to mains water and electricity. Drainage is to a septic tank. The property has an oil-fired central heating system.
The property has an EPC Rating of E.
The Farm Buildings
Adjacent to the farmhouse lies an extensive range of agricultural buildings which comprise:
A) Old Cattle Yard 388.72 sq.m. (4,184 sq.ft.) A concrete framed building with block infilled walls with the upper elevations and roof clad with asbestos cement sheets. The building has a concrete floor.
B) Cattle Yard 1,145 sq.m. (12,325 sq.ft.) A concrete framed building with block infilled walls with the upper elevations part clad with timber Yorkshire board and part clad with asbestos cement sheets which also cover the roof. The building has a concrete floor and is fitted with steel framed sliding and hinged doors to the end and side.
C) Workshop 169.74 sq.m. (1,827 sq.ft.) Attached to the north elevation of the Cattle Yard is a steel framed mono-pitched lean-to with block infilled walls and box profile steel sheet cladding under a cement fibre sheet roof. The building has a concrete floor and hinged steel framed doors.
D) Piggery 203.58 sq.m. (2,191 sq.ft.) A former pig building of a steel framed construction with block and brick infill walls under a cement fibre sheet roof. The building has a concrete floor and steel framed hinged doors.
E) Farrowing House 589.01 sq.m. (6,340 sq.ft.) A former pig building of a concrete framed construction with block infill walls under an asbestos cement sheet roof. The building has a concrete floor and is internally divided with a block wall.
F) Indoor School 554.4 sq.m. (5,968 sq.ft.) A former riding school of a steel framed construction with block infilled walls with timber Yorkshire boarding to the upper elevation under a cement fibre sheet roof. The building has a concrete floor with 200mm of sand on top to provide a school surface. Internally the building has been divided and has a block constructed tack room with steel door.
G) Outdoor Ménage Approx 20m x 60m A riding arena with an equestrian surface enclosed with a timber post and rail fence.
Land
Parcels of agricultural land extending to 8.15 acres (3.30 hectares), which currently in a grass ley which would make ideal grazing paddocks for an equestrian use.
Property info
For more information about this property, please contact
Cheffins - Ely, CB7 on +44 1353 488953 * (local rate)
Disclaimer
Property descriptions and related information displayed on this page, with the exclusion of Running Costs data, are marketing materials provided by Cheffins - Ely, and do not constitute property particulars. Please contact Cheffins - Ely for full details and further information. The Running Costs data displayed on this page are provided by PrimeLocation to give an indication of potential running costs based on various data sources. PrimeLocation does not warrant or accept any responsibility for the accuracy or completeness of the property descriptions, related information or Running Costs data provided here.

















.png)


