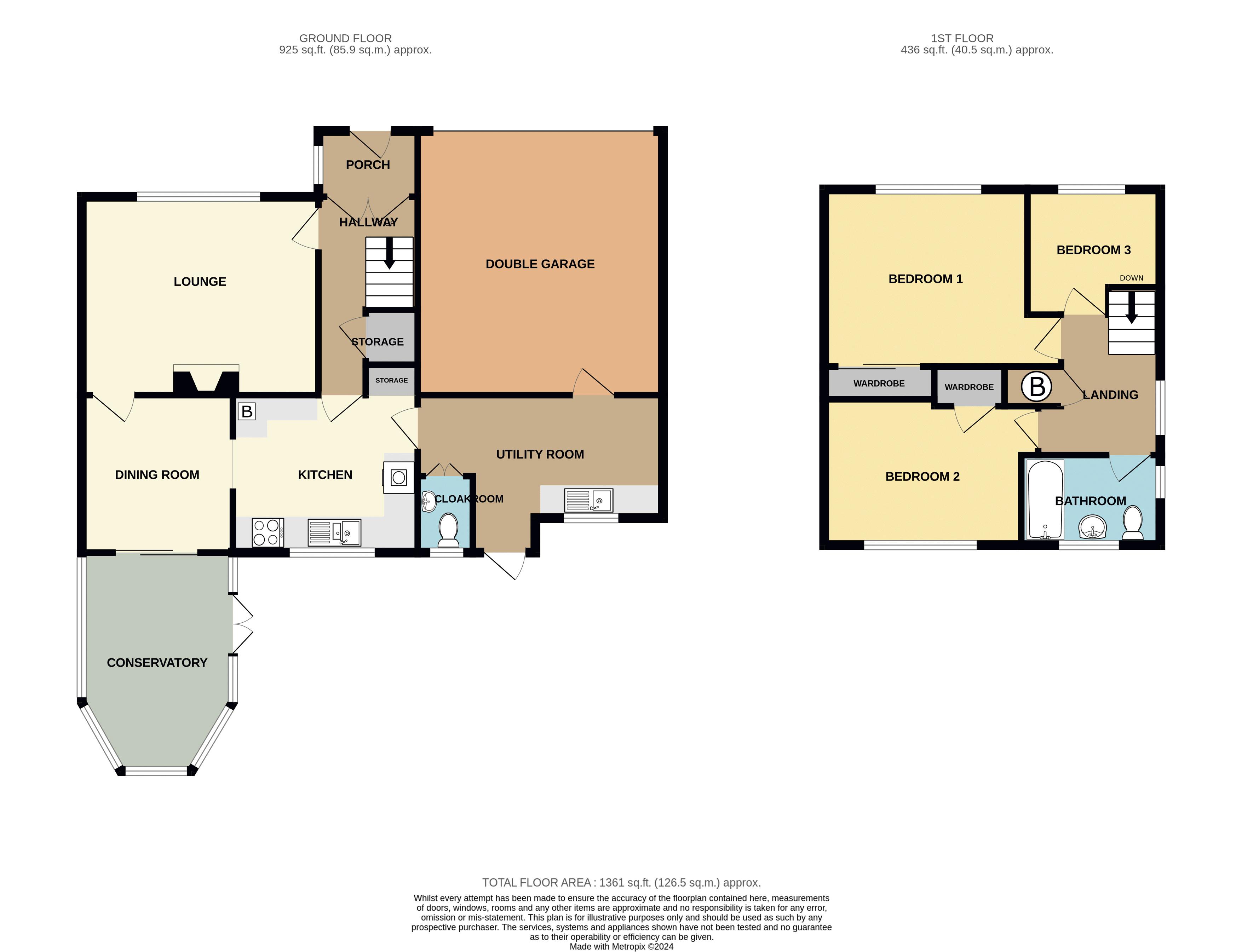Detached house for sale in Lenham Road, Platts Heath, Maidstone ME17
Just added* Calls to this number will be recorded for quality, compliance and training purposes.
Property features
- Rural location
- Close to local school
- Near to Lenham village
- Walking distance to the pub
Property description
**£450,000 - £475,000** Light and airy detached family house in sought after semi-rural location in this popular hamlet with its own primary school (good Ofstead report) within easy walking distance. Well proportioned rooms with space to extend, south facing garden, originally built in 1964 where the present owner has resided for the last 25 years bringing up the family. The hamlet is flanked to the north by extensive forestry commission land, beyond which is the North Downs. Views over which from the front of the house, The home offers that rare combination of rural without being isolated and by all accounts, excellent neighbours, walking distance of the Wishful Thinker an excellent local pub.
Entrance Porch
Outside light, half glazed Upvc entrance door. Cloaks area, double doors to:
Entrance Hall (13' 3'' x 6' 0'' (4.04m x 1.83m))
Double radiator, staircase to first floor, built in storage cupboard.
Lounge (14' 4'' x 12' 0'' (4.37m x 3.65m))
Natural brick fireplace and hearth, fitted wood burning stove, dado rail, double radiator, picture window to front, door to:
Dining Room (9' 6'' x 9' 2'' (2.89m x 2.79m))
Dado rail, double radiator, double glazed sliding patio doors to conservatory.
Conservatory (13' 3'' x 9' 2'' (4.04m x 2.79m))
Windows overlooking decked sun terrace, fitted blinds, double casement doors.
Kitchen (11' 0'' x 9' 5'' (3.35m x 2.87m))
Fitted with oak faced door and drawer fronts, antique style fittings and complementing surfaces, one and half bowl sink, mixer tap, range of high and low level cupboards, 4 burner electric hob with extractor hood above, corner display shelving, built in brickwork housing Potterton boiler fired by lpg, providing central heating and hot water, tiled splashbacks, window overlooking rear garden, recessed spot lighting.
Utility Room (15' 3'' x 7' 7'' (4.64m x 2.31m))
Sink unit, with mathcing range of units, double radiator, window and door to rear canopy with log store.
Cloakroom
White suite, WC, hand basin, tiled splash back, window to rear.
On The First Floor
Landing
Built in linen cupboard with lagged cylinder and immersion heater, apsect to roof space, window to side.
Bedroom 1 (12' 8'' x 11' 0'' (3.86m x 3.35m))
Picture window to front, distant views, built in double wardrobe, radiator.
Bedroom 2 (12' 0'' x 8' 5'' (3.65m x 2.56m))
Built in wardrobe cupboard, radiator, window to rear, southern aspect.
Bedroom 3 (8' 0'' x 7' 7'' (2.44m x 2.31m))
Radiator, window to front distant views.
Bathroom
Panelled bath with shower over, shower screen, wash hand basin, low level WC, vinyl flooring, fully tiled walls, double radiator, window, southern aspect.
Outside
To the front of the property there is an extensive concrete driveway for parking for 4 vehicles, lawn, hedged boundary, attached double garage 16'8 x 14'10. Up and over entry door, light and power.
The rear garden measures 30' x43' and enjoys a southern aspect with an extensive decked sun terrace adjacent to the house, with an attractive retaining wall in brick and railway sleepers with shallow steps leading to a further raised decked terrace, lawn, shrubs, fenced and hedged boundaries, pleasantly secluded.
Property info
For more information about this property, please contact
Ferris & Co, ME14 on +44 1622 829475 * (local rate)
Disclaimer
Property descriptions and related information displayed on this page, with the exclusion of Running Costs data, are marketing materials provided by Ferris & Co, and do not constitute property particulars. Please contact Ferris & Co for full details and further information. The Running Costs data displayed on this page are provided by PrimeLocation to give an indication of potential running costs based on various data sources. PrimeLocation does not warrant or accept any responsibility for the accuracy or completeness of the property descriptions, related information or Running Costs data provided here.






























.png)

