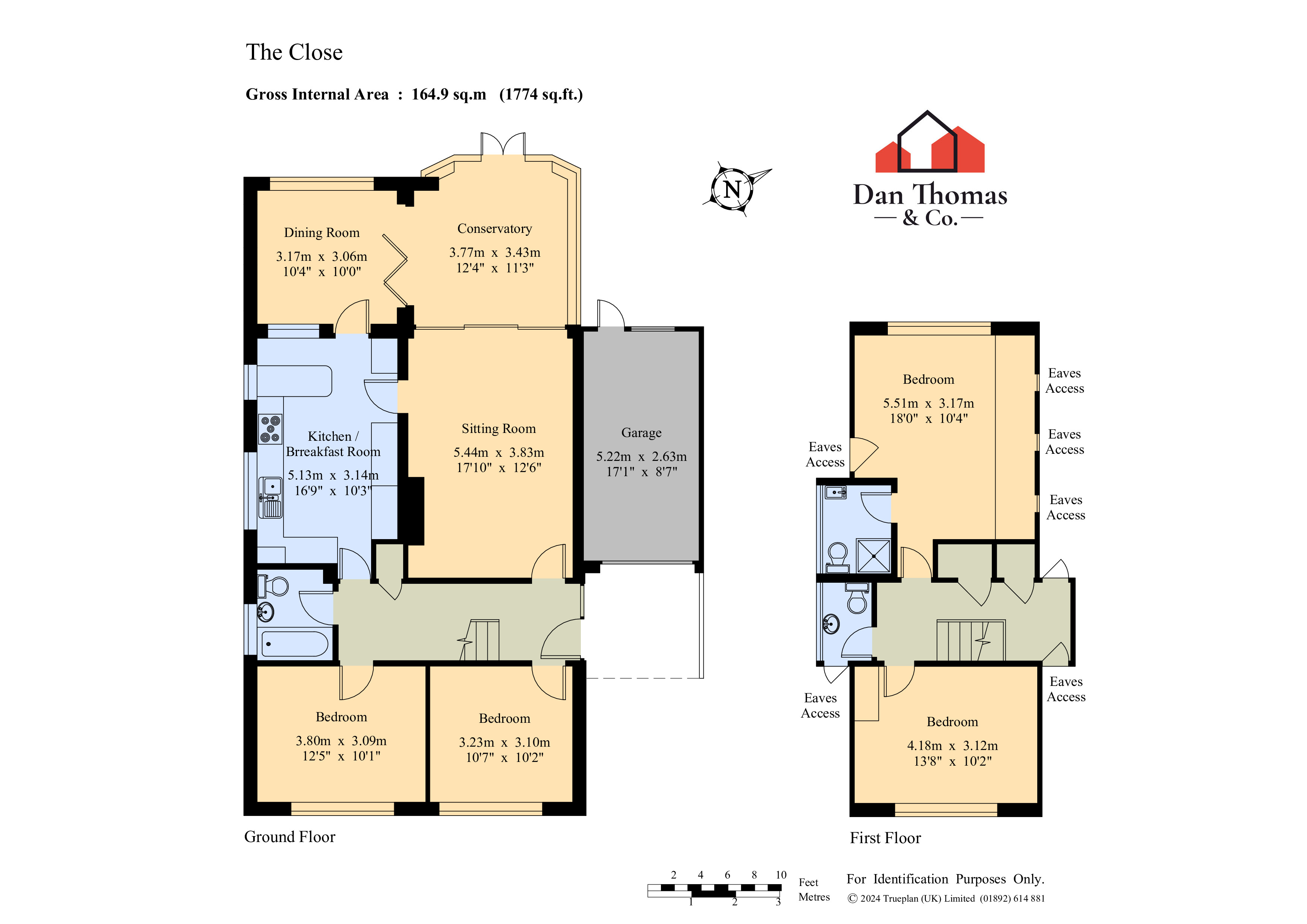Detached house for sale in The Close, New Barn, Longfield, Kent DA3
Just added* Calls to this number will be recorded for quality, compliance and training purposes.
Utilities and more details
Property features
- Quiet Cul-De-Sac Location
- Versatile Accommodation
- Modernised Kitchen
- West Facing Garden
- Garage & Large Driveway
- Good Local Schools
- Excellent Road Links
- Further Potential
Property description
Located within a quiet cul-de-sac in the popular village of New Barn is this spacious, four bedroom, detached family home.
In need of some internal modernisation but well loved and maintained throughout, the chalet-style home with dormers upstairs, offers versatile accommodation with two bedrooms on each floor, two living/dining areas, a conservatory, a kitchen/breakfast room, and two bath/wash rooms.
The property occupies a relatively generous plot, set back from The Close itself, and with a block-paved driveway providing ample off-road parking. There is also an attached garage with car-port, for sheltered parking, or a great option for storage.
At ground level, the property offers an entrance hallway which provides access to two double bedrooms at the front of the home. To the rear of the entrance hallway is the ground floor, family bathroom. This is fully tiled and features shower-attachment over bath, WC, and wash-hand basin.
To the right of the entrance hall, there are separate, well appointed kitchen and living rooms. The kitchen has been modernised in recent years and features integrated fridge-freezer, oven, grill, gas hob and extractor, plus plenty of counter-top and storage space, with additional room for further, free-standing appliances. There is also a feature breakfast-dining island and space for a small table.
Beyond the kitchen, a single storey extension has allowed for a versatile area. Predominantly used as a more formal dining area, it would also make a great children’s play room, or perhaps a home office. This is separated via bi-folding doors, to a conservatory which backs on to the main living room.
French doors from the conservatory lead to a spacious, West-facing rear garden. This is mainly laid-to-lawn but benefits from a patio/seating area, a garden shed, side access, and a rear access door to the garage. There are also some mature trees and shrubs to the boundary which help add to the privacy & seclusion on offer.
Back indoors and upstairs, the home offers two further double bedrooms. The main bedroom features floor-to-ceiling fitted mirrored wardrobes, as well as an en-suite shower room. Bedroom two is a slightly smaller double. On this floor, there are plenty of access points to the eaves storage, and a separate, upstairs WC completes the accommodation, for added convenience.
Further benefits include storage cupboards to the entrance hall and landing upstairs, uPVC double glazing, and gas central heating throughout.
The village of New Barn is very well positioned for reputable primary and secondary schools, as well as the local amenities in Longfield Village. Within walking distance, these include Longfield train station, which offers regular services to London Victoria in just over 30 or 50 minutes, together with a Waitrose, a Co-Op, a Post Office/Newsagents, and independent stores to include a butcher a bakery, hair and nail salons, a barber shop and numerous takeaway eateries. There is also a popular Meze/mediterranean style restaurant.
Road links to the A2, M25, M2 and M20 are all within easy reach, as is Ebbsfleet International train station, offering High Speed services to Stratford International and St Pancras International in just 11 and 21 minutes respectively. On the nearby New Barn Road, there are also school coach services to nearby Grammar Schools.
Tenure: Freehold
Council Tax Band: F
Enquire now to book your viewing slot.
Property info
For more information about this property, please contact
Dan Thomas and Co, DA3 on +44 1474 527241 * (local rate)
Disclaimer
Property descriptions and related information displayed on this page, with the exclusion of Running Costs data, are marketing materials provided by Dan Thomas and Co, and do not constitute property particulars. Please contact Dan Thomas and Co for full details and further information. The Running Costs data displayed on this page are provided by PrimeLocation to give an indication of potential running costs based on various data sources. PrimeLocation does not warrant or accept any responsibility for the accuracy or completeness of the property descriptions, related information or Running Costs data provided here.

































.png)
