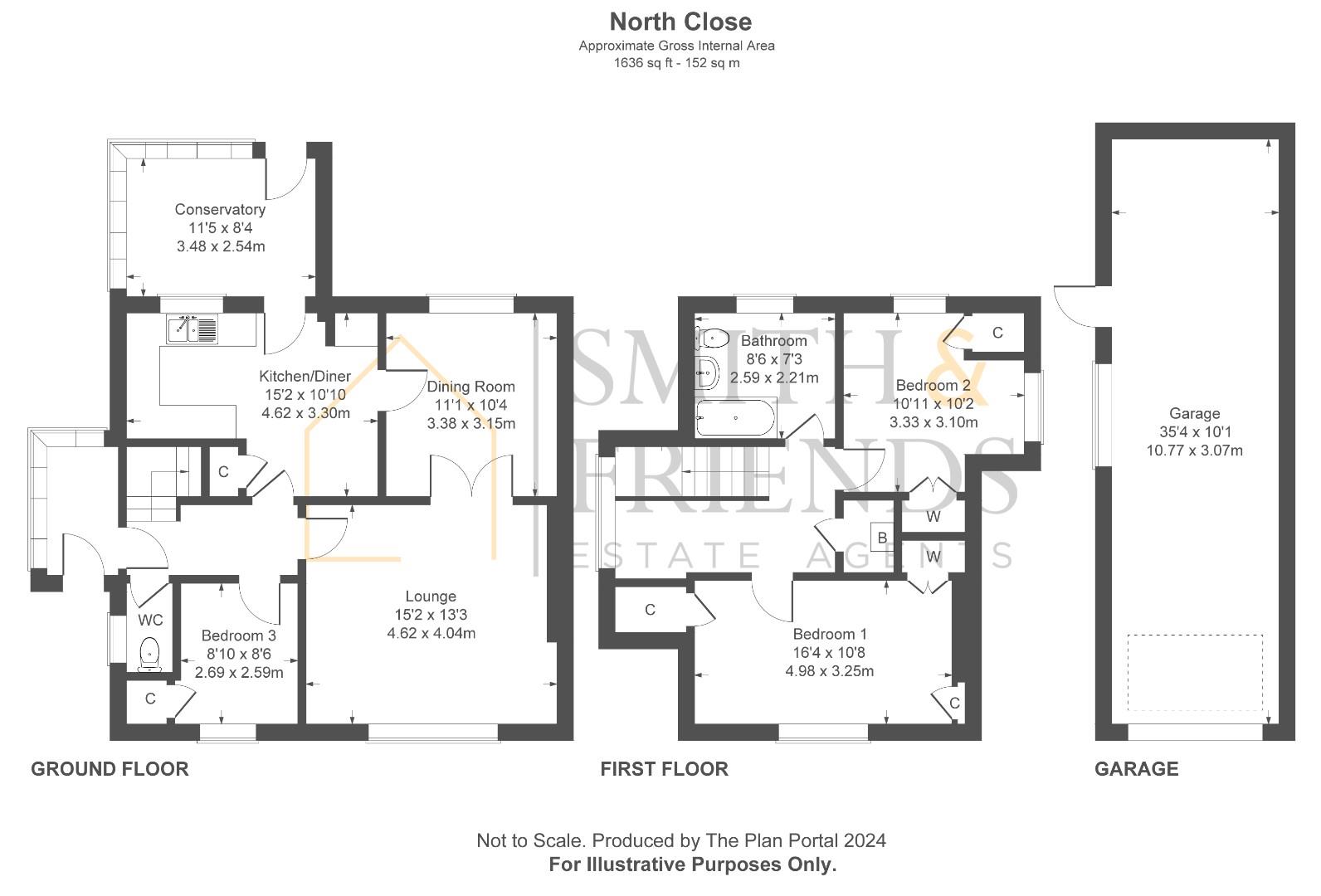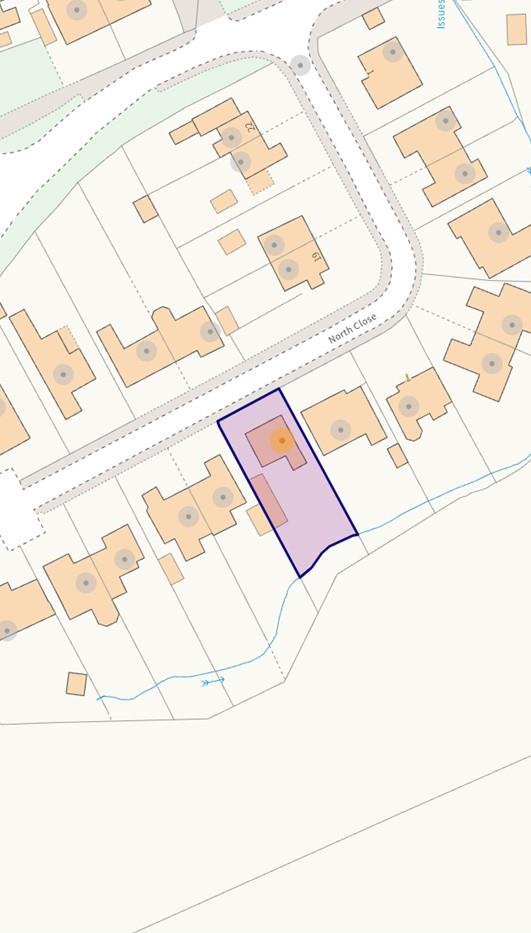Detached house for sale in North Close, Elwick, Hartlepool TS27
Just added* Calls to this number will be recorded for quality, compliance and training purposes.
Property features
- Unique Detached Dormer Property
- Two/Three Bedrooms
- Lounge & Dining Room
- Conservatory Extension
- First Floor Bathroom & Ground Floor WC
- Gas Central Heating & uPVC Double Glazing
- Ample Off Street Parking & Double Length Garage
- Generous Rear Garden
- Popular Part Of Elwick Village
- Close To The Village Green
Property description
*** no chain involved *** vacant possession assured *** A unique and rarely available two/three bedroom detached dormer property on North Close in a popular part of Elwick Village. The home offers deceptively spacious accommodation ideal for a wide variety of buyers with huge potential and comes with an internal viewing recommended. The property has been enhanced by a conservatory extension to the rear, features uPVC double glazing and gas central heating. To the ground floor is an entrance porch through to the entrance hall with stairs to the first floor, generous lounge, separate dining room, kitchen/diner, conservatory extension, study/ground floor bedroom and guest WC. To the first floor are two good size bedrooms and the bathroom which incorporates a three piece suite. Externally is a low maintenance front with an extensive driveway to the side, providing ample off street parking whilst leading to the double length garage, measuring over 35ft. The enclosed rear garden slopes down to a small stream and enjoys a high degree of privacy. St Peters Primary School and the village green are situated within a short stroll. The home and exterior is in need of upgrading but offers huge potential and must be viewed to appreciate the opportunity on offer.
Ground Floor
Entrance Porch (2.54m x 0.97m (8'4 x 3'2))
Accessed via uPVC double glazed entrance door, uPVC double glazed windows, tiled flooring.
Entrance Hall (3.58m x 1.32m (11'9 x 4'4 ))
UPVC double glazed access door, stairs to the first floor, double radiator.
Guest Wc
Wall mounted WC, tiled walls, uPVC double glazed window to the side, single radiator.
Lounge (4.62m x 4.04m (15'2 x 13'3 ))
A good size lounge with stone fire surround and inset gas fire, uPVC double glazed window to the front aspect, coving to ceiling, two double radiators, double doors into the dining room.
Dining Room (3.38m x 3.15m (11'1 x 10'4))
UPVC double glazed window to the rear aspect, coving to ceiling, single radiator.
Kitchen/Diner (4.62m x 3.30m narrowing to 2.21m (15'2 x 10'10 nar)
Fitted with a range of units to base and wall level with roll top work surfaces, incorporating an inset single drainer sink unit with mixer tap, built in electric double oven with four ring hob above, tiled splashback, integrated fridge, freezer and dishwasher, four draw base unit, glass fronted display cabinets, glazed window into the conservatory, under stairs storage cupboard, double radiator., uPVC double glazed door into the conservatory.
Conservatory Extension (3.48m x 2.54m (11'5 x 8'4))
UPVC double glazed door and windows, light, sockets and tiled flooring.
Study / Ground Floor Bedroom (2.69m x 2.59m (8'10 x 8'6 ))
Allowing a variety of use with uPVC double glazed window to the front aspect, built in storage cupboard/wardrobe, single radiator.
First Floor
Landing
UPVC double glazed window with pleasant views, storage cupboard with gas central heating boiler, hatch to loft space.
Bedroom One (4.98m x 3.25m (16'4 x 10'8 ))
A good size master bedroom with built in double wardrobe, two built in storage cupboards, uPVC double glazed window to the front aspect, single radiator.
Bedroom Two (3.33m x 3.10m (10'11 x 10'2))
Built in double wardrobe, uPVC double glazed dormer style window to the side, additional uPVC double glazed window to the rear, storage cupboard, single radiator.
Bathroom (2.59m x 2.21m (8'6 x 7'3))
Fitted with a three piece white suite comprising; panelled bath with chrome dual taps, pedestal wash hand basin with chrome dual taps, low level WC, tiled splashback, uPVC double glazed window to the rear aspect, single radiator.
Externally
The property features a low maintenance front with an extensive driveway to the side of the property providing ample off street parking and space for a motor home etc. A gate to the side leads through to a generous rear garden which slopes down to a small stream with the garden enjoying a high degree of privacy.
Double Length Garage (10.77m x 3.07m (35'4 x 10'1 ))
Accessed via an up and over door to the front, personal door from the rear garden, two windows, lighting, sockets and inspection pit.
Property info
For more information about this property, please contact
Smith & Friends Estate Agents (Hartlepool), TS26 on +44 1429 718492 * (local rate)
Disclaimer
Property descriptions and related information displayed on this page, with the exclusion of Running Costs data, are marketing materials provided by Smith & Friends Estate Agents (Hartlepool), and do not constitute property particulars. Please contact Smith & Friends Estate Agents (Hartlepool) for full details and further information. The Running Costs data displayed on this page are provided by PrimeLocation to give an indication of potential running costs based on various data sources. PrimeLocation does not warrant or accept any responsibility for the accuracy or completeness of the property descriptions, related information or Running Costs data provided here.
































.png)


