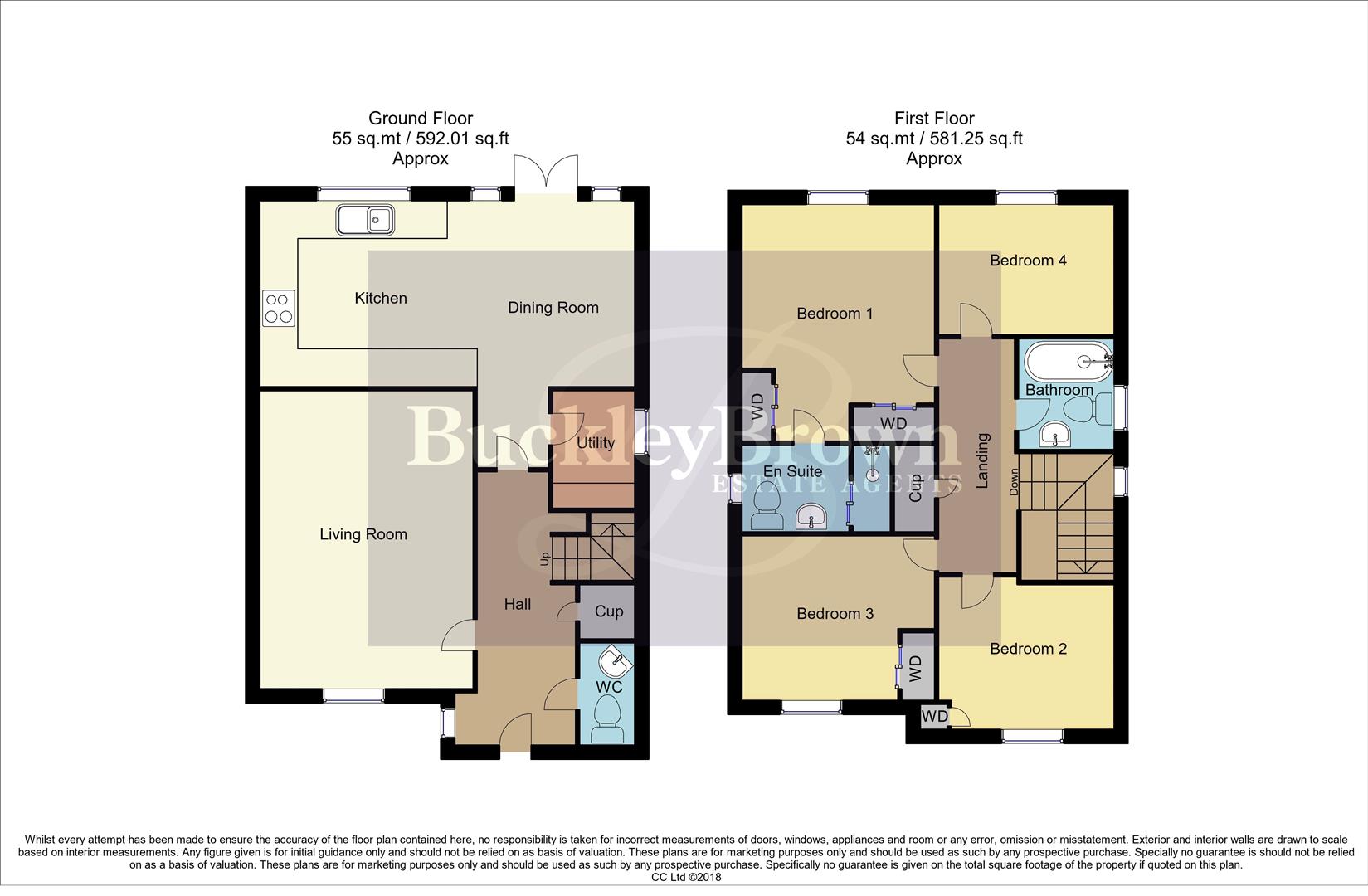Detached house for sale in Asgard Avenue, Warsop NG20
* Calls to this number will be recorded for quality, compliance and training purposes.
Property description
Move in ready!...If you have been in search of a stunning four-bedroom detached home with a great sense of space, wonderful layout throughout, and quality fixtures and fittings, then the search is over! We’ve found the one for you! This home boasts kerb appeal and stands proudly in this convenient area, within close distance to amenities and transport links, making it the dream home for a growing family!
Upon entry, you immediately fall in love with the welcoming entrance hallway, which in turn leads nicely into the living room. The living room offers the perfect spot for relaxing with the family or inviting round guests. Just across from here is without a doubt one of our favourite features of this home, the kitchen! Complete with gloss wall cabinets and integrated appliances, giving a sleek design. There are also down lights and patio doors, which are ideal for those warm summer months. To further impress, there is even a handy utility room with plumbing for appliances and a WC. Additionally, you will find a handy storage cupboard in the hall, which will lend itself perfectly for storing coats and shoes.
The first floor presents a spacious landing, which gives access to four versatile bedrooms, which provide a brilliant blank canvas for you to add your own personal touch. You will certainly love that this property has the added luxury of modern fitted wardrobes in the master and a contemporary en-suite facility. Completing this floor is a beautiful family bathroom that offers full-height tiling and a three piece suite in white. What more could you ask for?
Outside will tick that last box, with a driveway providing access to a detached garage. There is an enclosed garden to the rear with a maintained lawn and fence surround.
Living Room (3.37 x 4.71 (11'0" x 15'5"))
With laminate flooring, central heating radiator and window to the front elevation.
Kitchen/ Dining (5.89m x 4.27m (19'4 x 14'0))
Complete with modern wall and base units, work surface, induction hob, extractor fan, inset sink with mixer tap above, integrated oven, fridge freezer and dishwasher. Along with a tiled splash back, down lights and window to the rear elevation. The dining space has laminate flooring, central heating radiator and French doors leading outside.
Utility (1.30 x 1.92 (4'3" x 6'3"))
With plumbing for a washing machine and an opaque window.
Wc
Fitted with a pedestal sink, low flush WC, chrome heated towel rail and modern tiling.
Bedroom One (3.05 x 3.74 (10'0" x 12'3"))
With carpet to flooring, central heating radiator, fitted wardrobe, en-suite and window to the rear elevation.
En-Suite (1.00 x 2.35 (3'3" x 7'8"))
Fitted with an enclosed shower, low flush WC, pedestal sink, full height tiling, chrome heated towel and an opaque window.
Bedroom Two (2.58 x 3.15 (8'5" x 10'4"))
With carpet to flooring, central heating radiator, built-in wardrobe and window to the front elevation.
Bedroom Three (2.70 x 3.05 (8'10" x 10'0"))
With carpet to flooring, central heating radiator, fitted wardrobe and window to the front elevation.
Bedroom Four (2.06 x 2.75 (6'9" x 9'0"))
With carpet to flooring, central heating radiator and window to the rear elevation.
Bathroom (1.47 x 1.88 (4'9" x 6'2"))
Complete with a panelled bath, low flush WC, pedestal sink, overhead shower, full height tiling, chrome heated towel rail and an opaque window.
Outside
With a driveway providing access to a detached garage and off-street parking. There is an enclosed garden to the rear with a maintained lawn and fence surround.
Property info
For more information about this property, please contact
BuckleyBrown, NG18 on +44 1623 355797 * (local rate)
Disclaimer
Property descriptions and related information displayed on this page, with the exclusion of Running Costs data, are marketing materials provided by BuckleyBrown, and do not constitute property particulars. Please contact BuckleyBrown for full details and further information. The Running Costs data displayed on this page are provided by PrimeLocation to give an indication of potential running costs based on various data sources. PrimeLocation does not warrant or accept any responsibility for the accuracy or completeness of the property descriptions, related information or Running Costs data provided here.

































.png)

