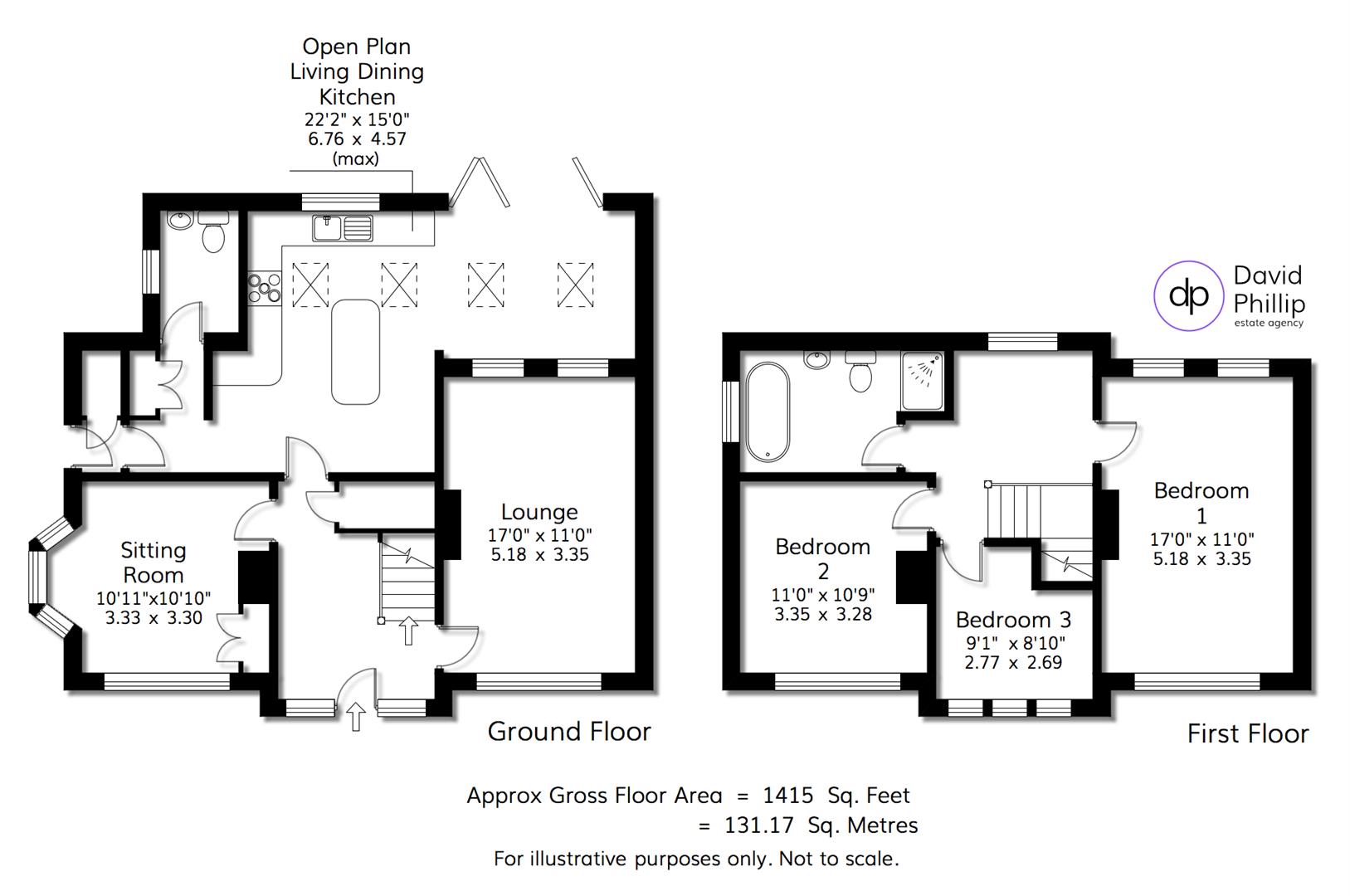Detached house for sale in High Ridge Way, Bramhope, Leeds LS16
Just added* Calls to this number will be recorded for quality, compliance and training purposes.
Property features
- A Most Attractively Presented Detached Family House
- Offering Three Double Bedrooms and Luxury House Bathroom
- Recently Tastefully Extended Ground Floor Layout
- In a Very Pleasant Small Cul-de-Sac of Individual Homes
- Private Westerly Facing Sweeping Lawned Rear Garden
- Garage and Drive Providing Additional Off-Street Parking
- Energy Performance Certificate (EPC) Rating F
- Council Tax (Leeds City) Band F
Property description
A unique individual double fronted detached house with three double bedrooms, luxury house bathroom and a stunning living family kitchen/diner, a superb private rear garden located in this small peaceful cul-de-sac featuring detached houses of differing designs.
A lovely double fronted detached family home of a unique and individual design which benefits from a recent ground floor extension to the rear complimented by an extended rear westerly facing garden also, featuring a sweeping private lawn with patio, established flowerbeds and a greenhouse. The spacious inviting reception hall has concealed storage with doors leading to the ground floor rooms and an oak staircase to the first floor. The spacious lounge has a multi-fuel stove and a front facing window. The sitting room is similarly a bright and airy room with windows to two sides including a side splayed bay. The open plan living dining kitchen is of a good size having been re-configurated and is instantly impressive on first inspection. The range of built in units have wipe clean working surfaces, integrated appliances and a there is a useful centre island, all well lit by skylights and bi-folding doors open to and overlook the patio and the delightful garden. There is a downstairs guests’ cloaks/WC, additional storage cupboards, a concealed boiler and a side entrance. A well-lit landing leads to all three double bedrooms served by a spacious luxury white suite bathroom including a shower cubicle as well as a bath. The beautifully presented accommodation has a gas-fired heating system, the windows are UPVC sealed double glazing and features some exposed wood internal doors.
Bramhope is so highly regarded as one of North Leeds most sought-after villages in the heart of Yorkshire’s beautiful countryside. It enjoys an active community spirit with an Ofsted rated “Outstanding” primary school, which currently feeds to Prince Henry’s Grammar School in Otley, a children's nursery, a medical centre and dental practice. There is a surprisingly good number of other amenities with shops including a village bakery, grocers, butchers’, fish and chips and takeaways, hairdressers, a chemist, a Post Office and a couple of stores, a recently opened Coop, dry cleaners and the Fox and Hounds pub with a coffee lounge and patio area all within reasonable proximity. Recreational facilities include tennis, bowling and cricket clubs and there is the West Park rugby club located on the edge of the village. Bramhope is strategically positioned for commuting into Yorkshire's key business centres including Leeds, Bradford, Harrogate and there is the M1/A1/M62 national motorway network near to Wetherby making areas further afield more accessible by road. Further extensive daily requirements are available in Otley's nearby market town approximately 3 miles away with Waitrose, Sainsburys and Asda supermarkets and there are the popular spa towns of Ilkley and Harrogate within comfortable travelling distance. A train station with main line links is available at nearby Horsforth and there is the Leeds/Bradford International Airport at Yeadon.
Leeds – 7 miles, Bradford – 11 miles, Harrogate 11 miles, Motorways – 11 miles (Distances approx.)
Property info
For more information about this property, please contact
David Phillip Estate Agents, LS16 on +44 113 482 9557 * (local rate)
Disclaimer
Property descriptions and related information displayed on this page, with the exclusion of Running Costs data, are marketing materials provided by David Phillip Estate Agents, and do not constitute property particulars. Please contact David Phillip Estate Agents for full details and further information. The Running Costs data displayed on this page are provided by PrimeLocation to give an indication of potential running costs based on various data sources. PrimeLocation does not warrant or accept any responsibility for the accuracy or completeness of the property descriptions, related information or Running Costs data provided here.


















































.png)