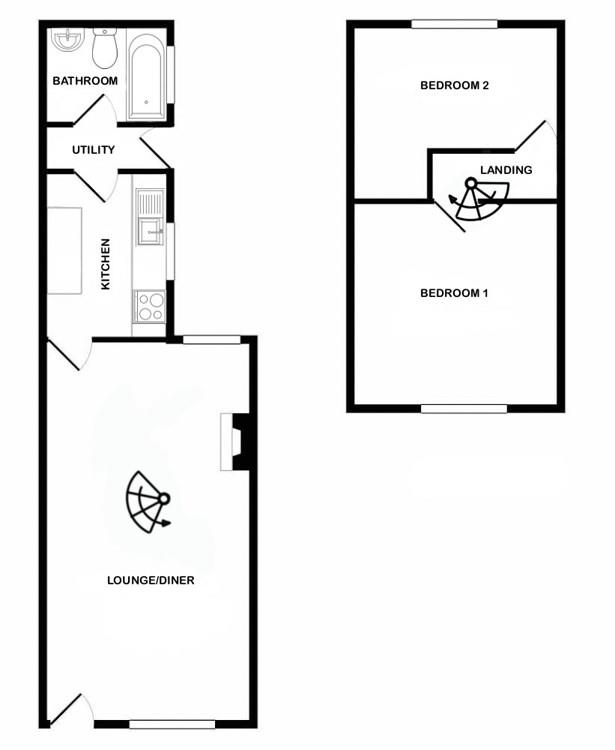Terraced house for sale in Austin Street, Northwich CW9
Just added* Calls to this number will be recorded for quality, compliance and training purposes.
Property features
- Mid terraced property
- Two bedrooms
- Feature spiral staircase
- Gas fired central heating
- UPVC double glazing
- Traditional pine kitchen
- Ground floor bathroom
- Perfect first time buyer opportunity
- On road parking & communal parking
- Council tax band A
Property description
Perfect first time buyer opportunity! If you are looking for your first home and thought that a traditional style terraced property might be for you, call lms for your viewing now. The current owners have had a new roof, new uPVC double glazed windows and doors and a damp course making this characterful light, bright and spacious property just what you may be looking for.
With the feature spiral staircase, wooden beams to the ceiling and pine kitchen, this property feels very cottage like. With two good sized bedrooms and a private "small and bijou" outside space, for ease of upkeep, this property offers you everything you could wish for from your first home.
Located on cul-de-sac with on street parking and the added bonus of a parking area around the corner, the property is centrally located for ease of access to Northwich Town Centre with its shops, supermarket, restaurants and cinema. Austin Street is located off the A559 therefore commuter access via the A556 to motorway locations is simple. The market town of Knutsford is a mere fifteen minute drive and Manchester Airport around twenty five minutes away.
Lounge Diner (6.73m (22' 1") x 3.68m (12' 1"))
Entering the property through a uPVC white double glazed door, with uPVC double glazed windows at each end of the room offering a dual aspect view to the front and rear, featuring an open plan spiral staircase, traditional beams, fireplace/chimney breast, laminate flooring and ceiling light point.
Kitchen (2.93m (9' 7") x 2.22m (7' 3"))
Having a uPVC double glazed window to the side elevation, hand made pine kitchen wall and base units with complimentary worktops over, white belfast sink, partially tiled splashback, wall mounted boiler, space for a fridge/freezer, black floor tiles, ceiling light point.
Utility Area
With a uPVC white double glazed door to the side elevation, plumbing for a washing machine, complimentary worktop, partially tiled splashback, black tiled floor, ceiling light point.
Bathroom (1.76m (5' 9") x 2.22m (7' 3"))
Located on the ground floor, having a white uPVC double glazed window to the side elevation with opaque glass for privacy, modern white bathroom suite comprising low level WC, vanity wash handbasin, panelled bath with electric shower over, glass shower screen, tiles to the floor, ceiling light point.
Master Bedroom (3.63m (11' 11") x 3.68m (12' 1"))
With a uPVC double glazed white window to the front elevation, neutral carpet and ceiling light point.
Bedroom Two (1.76m (5' 9") x 3.68m (12' 1"))
Having a uPVC white double glazed window to the rear elevation, laminate flooring and ceiling light point.
Property info
For more information about this property, please contact
LMS Property, CW7 on +44 1606 622839 * (local rate)
Disclaimer
Property descriptions and related information displayed on this page, with the exclusion of Running Costs data, are marketing materials provided by LMS Property, and do not constitute property particulars. Please contact LMS Property for full details and further information. The Running Costs data displayed on this page are provided by PrimeLocation to give an indication of potential running costs based on various data sources. PrimeLocation does not warrant or accept any responsibility for the accuracy or completeness of the property descriptions, related information or Running Costs data provided here.




























.png)
