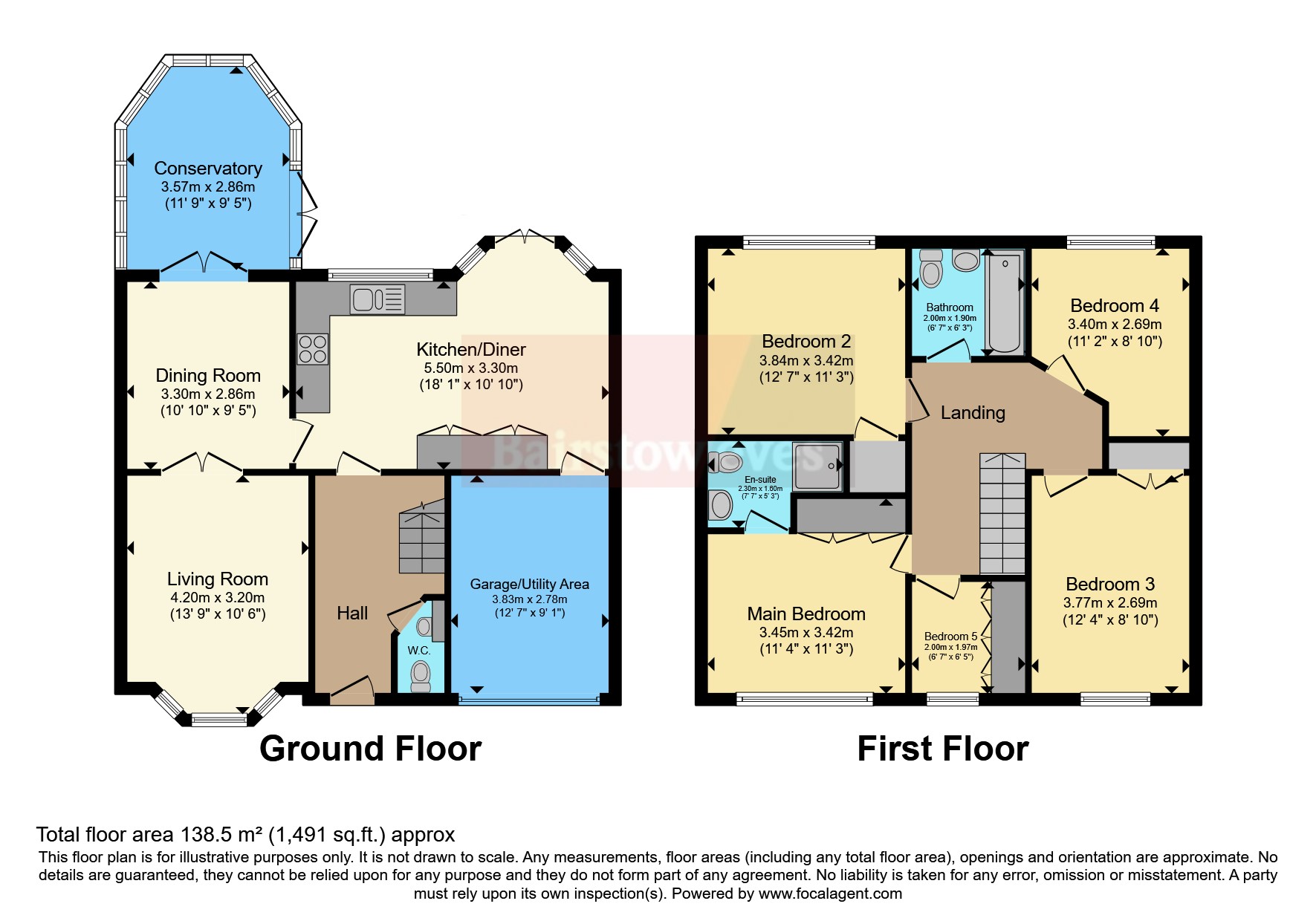Detached house for sale in Sweetbriar Way, Cannock, Staffordshire WS12
Just added* Calls to this number will be recorded for quality, compliance and training purposes.
Property features
- Desirable location
- 5 bed detached
- Tremendous curb appeal
- Integral garage
- Private rear garden
Property description
*****no upward chain***prime location*** 5 bedroom detached***private rear garden***modern features throughout*****
Welcome to this stunning 5-bedroom detached home situated in one of Cannock's premier estates. As you enter through the modern front door, you'll be greeted by a spacious open hallway that sets the tone for the rest of the property. The ground floor features a generously sized lounge with a charming bay window and a modern, monotone décor. Double doors from the lounge lead to a separate dining area and a bright conservatory, perfect for relaxation or entertaining.
Adjacent to the lounge is a stylish, modern kitchen that offers convenient access to the integral garage. The ground floor also includes a well-appointed downstairs toilet.
Upstairs, you'll find five generously sized rooms, including four double bedrooms and a single room currently utilized as a home office. Each bedroom is well-proportioned and thoughtfully designed for comfort and practicality.
The property is complemented by a well-maintained, low-maintenance garden that ensures privacy and tranquillity. Additionally, off-street parking for 2-3 cars is available, adding convenience to this exceptional home.
Entrance Hall
Upon entering through the modern front door, you'll find yourself in a spacious and welcoming open hallway. The neutral tones create a sense of grandeur and light, setting the stage for the rest of the home.
Living Room
The large lounge area boasts a charming bay window that floods the room with natural light. The modern and monotone décor enhances the room’s sophisticated ambiance. The space is perfect for both relaxation and entertaining, offering ample room for various seating arrangements.
Dining Room & Conservatory
Through double doors from the lounge, you will discover a delightful dining area that seamlessly flows into a bright and airy conservatory. The conservatory, with its expansive windows, provides an ideal setting for enjoying the garden views and basking in sunlight throughout the day.
Kitchen
Located towards the rear of the property, the stylish kitchen features contemporary fittings and sleek finishes. This well-designed space includes ample storage, modern appliances, and an efficient layout. It also offers convenient access to the integral garage, making everyday tasks easier.
Downstairs Toilet
A practical and tastefully designed downstairs toilet is positioned conveniently off the hallway, adding to the home’s functionality.
Bedroom 1
The master of the five bedrooms is a spacious double room with generous proportions, offering a relaxing retreat. With the addition of the en-suite, the room is elegantly decorated with ample space for bedroom furniture and includes large windows that allow natural light to fill the space.
Bedroom 2
Another well-sized double bedroom features a modern aesthetic and plenty of room for additional furnishings. This bedroom is versatile, making it ideal for various uses, including as a guest room or a personal sanctuary.
Bedroom 3
The third double bedroom is bright and airy, with a well-thought-out layout that maximizes space. This room is perfect for a growing family or could serve as a comfortable and private guest suite.
Bedroom 4
The fourth double bedroom is elegantly appointed and offers a peaceful atmosphere, ideal for relaxation. It boasts generous space and could easily be adapted to suit individual needs.
Bedroom 5
The final bedroom is a single room currently used as an office. Despite its size, it is well-designed and functional, offering a quiet and productive workspace.
Garden
Outside, the property features a meticulously maintained, low-maintenance garden that provides a high degree of privacy. The garden is designed for ease of upkeep while offering a serene and private outdoor space for relaxation and enjoyment.
Parking
The property includes off-street parking for 2-3 cars, providing ample space and convenience for residents and guests alike.
Property info
For more information about this property, please contact
Bairstow Eves - Cannock Sales, WS11 on +44 1543 526764 * (local rate)
Disclaimer
Property descriptions and related information displayed on this page, with the exclusion of Running Costs data, are marketing materials provided by Bairstow Eves - Cannock Sales, and do not constitute property particulars. Please contact Bairstow Eves - Cannock Sales for full details and further information. The Running Costs data displayed on this page are provided by PrimeLocation to give an indication of potential running costs based on various data sources. PrimeLocation does not warrant or accept any responsibility for the accuracy or completeness of the property descriptions, related information or Running Costs data provided here.





























.png)
