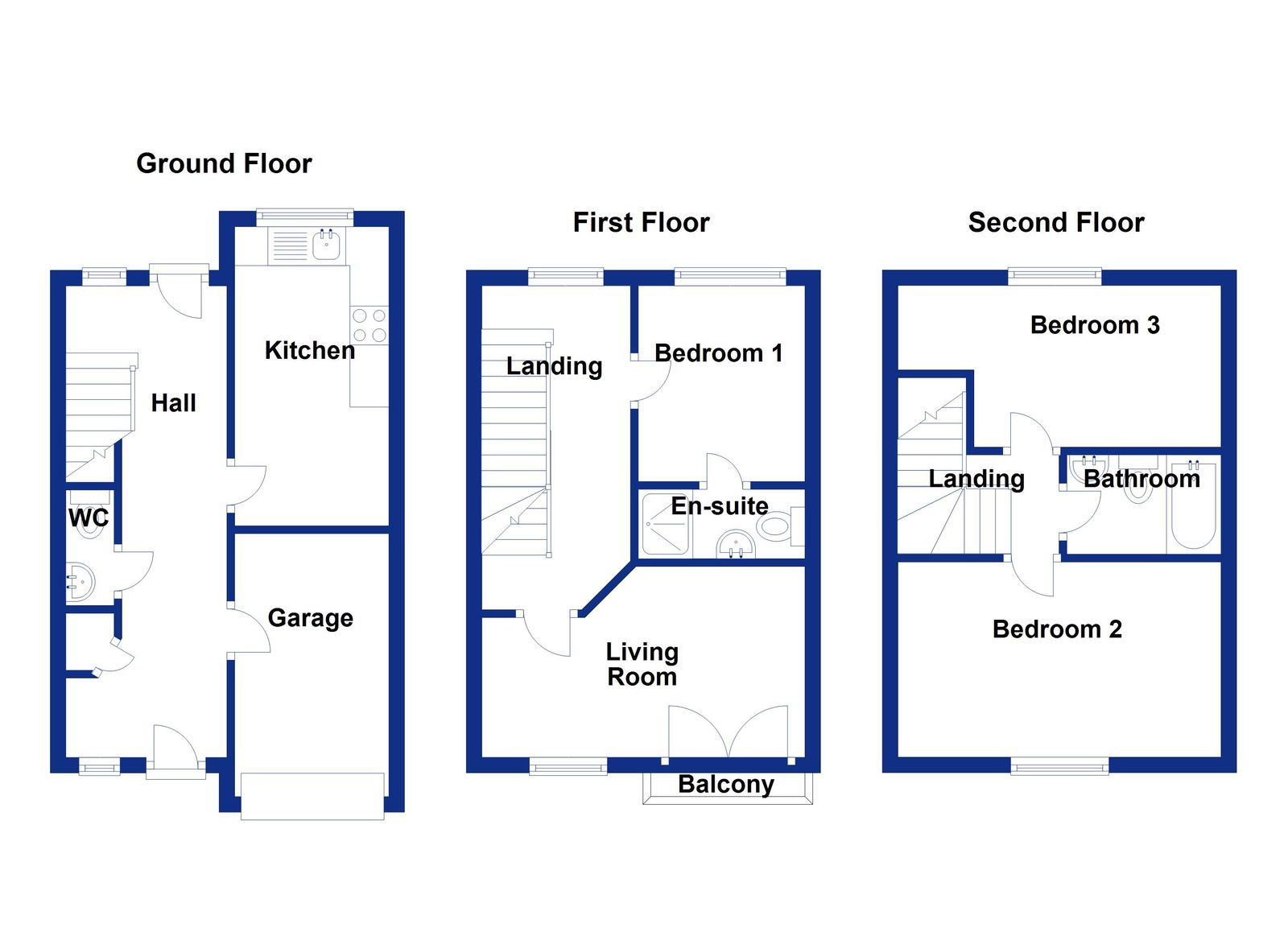Town house for sale in Acre Park, Bacup OL13
Just added* Calls to this number will be recorded for quality, compliance and training purposes.
Property features
- 3 Bedroom Townhouse
- Move in Ready
- Neutral Decoration
- Spanning Across Three Floors
- Garage
- Countryside Walks and Views
- Off-Road Parking
- Rear Gardens
- Commuter Transport Links
- Popular Local Schools
Property description
Charming 3-Bedroom Townhouse in Bacup
Location: Acre Park, Bacup, Lancashire
Welcome to this exceptional three-bedroom townhouse situated in the highly desirable Acre Park area of Bacup. This modern family home, spread across three storeys, offers a perfect blend of space, comfort, and convenience. With its neutral décor and well-proportioned rooms, this property is ready to welcome its new owners and become the backdrop for countless family memories.
This property boasts three generously sized double bedrooms, providing ample space for a growing family or those who enjoy having guests. The master bedroom, located on the first floor, features an en-suite shower room for added luxury and privacy. Two additional bedrooms on the second floor offer versatility, easily accommodating children's rooms, a home office, or a guest room.
Spanning three floors, this townhouse offers an impressive amount of living space, allowing for clear separation between living and sleeping areas. The ground floor hosts the main living areas, the first floor features a spacious reception room and the master suite, while the top floor accommodates two additional bedrooms and the family bathroom.
As you enter this welcoming home, you're greeted by a bright and airy entrance hallway. The ground floor comprises:
A convenient downstairs WC, perfect for guests and daily family use
Generous cloak storage to keep the living areas clutter-free
A modern, fully-equipped kitchen/diner, ideal for family meals and entertaining friends
Direct access to the integral garage for added convenience
Patio doors leading to the rear garden, seamlessly blending indoor and outdoor living
First Floor
Ascend the stairs to discover:
A spacious and light-filled reception room, offering a perfect space for relaxation and family gatherings
The master bedroom, complete with an en-suite shower room, providing a private sanctuary for parents
Second Floor
The top floor houses:
Two additional well-proportioned double bedrooms, offering flexibility for growing families or those who work from home
A family bathroom featuring a modern three-piece suite, stylishly designed for both functionality and aesthetics
Exterior
The property boasts attractive outdoor spaces:
A front driveway providing off-road parking for two vehicles, adding value and convenience
An enclosed rear garden laid to lawn with paved areas and attractive bedding, perfect for summer barbecues, children's play, and gardening enthusiasts
Location
Situated in the peaceful Acre Park area, this property offers an ideal balance of tranquility and convenience:
Overlooks playing fields, providing a green outlook and a sense of spaceEasy access to local amenities including shops, restaurants, and leisure facilities
Excellent transport links to nearby towns such as Rawtenstall and Burnley, perfect for commuters
Proximity to well-regarded local schools, making it an ideal choice for families
Additional Information
Tenure: Leasehold (999 years remaining)
Council Tax Band: C
EPC Rating: C
This neutrally decorated home is move-in ready, offering a blank canvas for new owners to add their personal touch. Ideally suited for a small family, professionals, or those looking to downsize without compromising on space and quality, this charming townhouse represents an excellent opportunity in the popular Bacup property market.
To arrange a viewing or for more information, please contact our Rawtenstall office at your earliest convenience. Don't miss this opportunity to make this exceptional townhouse your new home!
Garage - 6.30m x 3.15m (20'8 x 10'4 )
Hall - 7.98m x 1.88m (26'2 x 6'2 )
Kitchen - 4.78m x 2.54m (15'8 x 8'4 )
Wc - 2.13m x 0.79m (7'00 x 2'7 )
Reception Room One - 4.60m x 3.43m (15'1 x 11'3 )
Bedroom One - 3.48m x 2.54m (11'5 x 8'4 )
Ensuite - 2.49m x 0.86m (8'2 x 2'10 )
Bedroom Two - 4.60m x 3.07m (15'1 x 10'1 )
Bedroom Three - 4.60m x 2.90m (15'1 x 9'6 )
Bathroom - 2.41m x 1.78m (7'11 x 5'10 )
Property info
For more information about this property, please contact
Slater Brooking, BB4 on +44 1706 408629 * (local rate)
Disclaimer
Property descriptions and related information displayed on this page, with the exclusion of Running Costs data, are marketing materials provided by Slater Brooking, and do not constitute property particulars. Please contact Slater Brooking for full details and further information. The Running Costs data displayed on this page are provided by PrimeLocation to give an indication of potential running costs based on various data sources. PrimeLocation does not warrant or accept any responsibility for the accuracy or completeness of the property descriptions, related information or Running Costs data provided here.



































.png)
