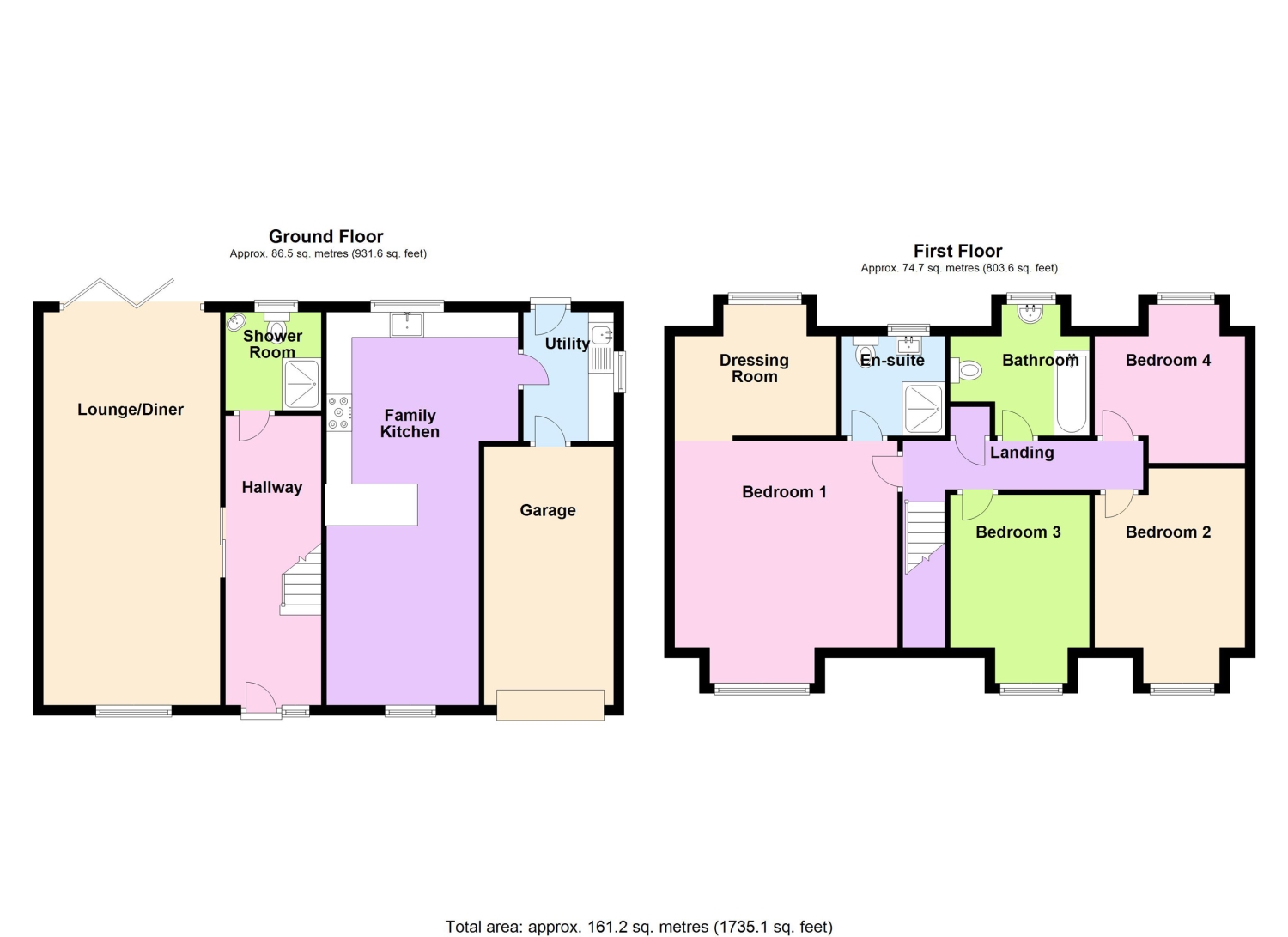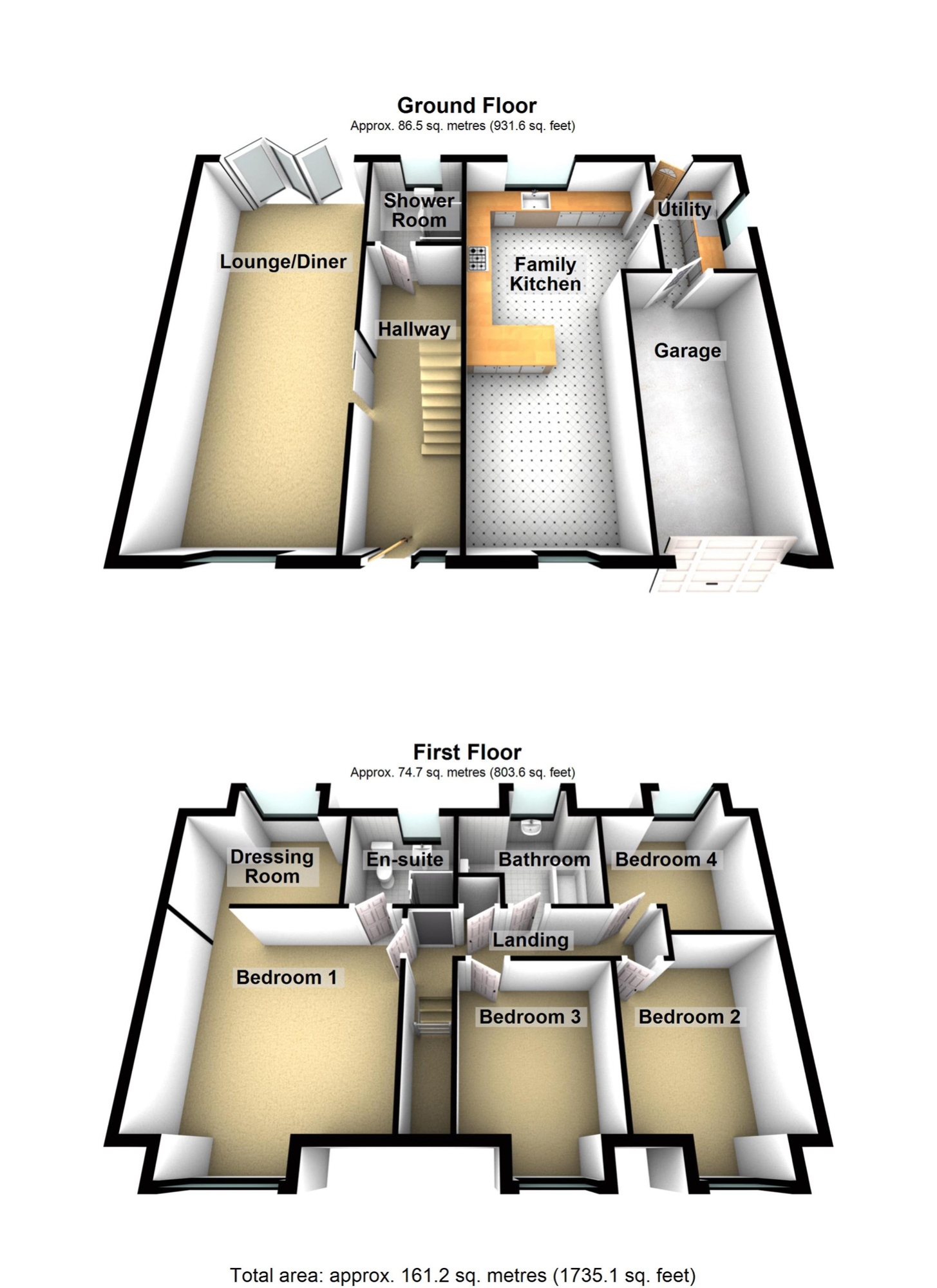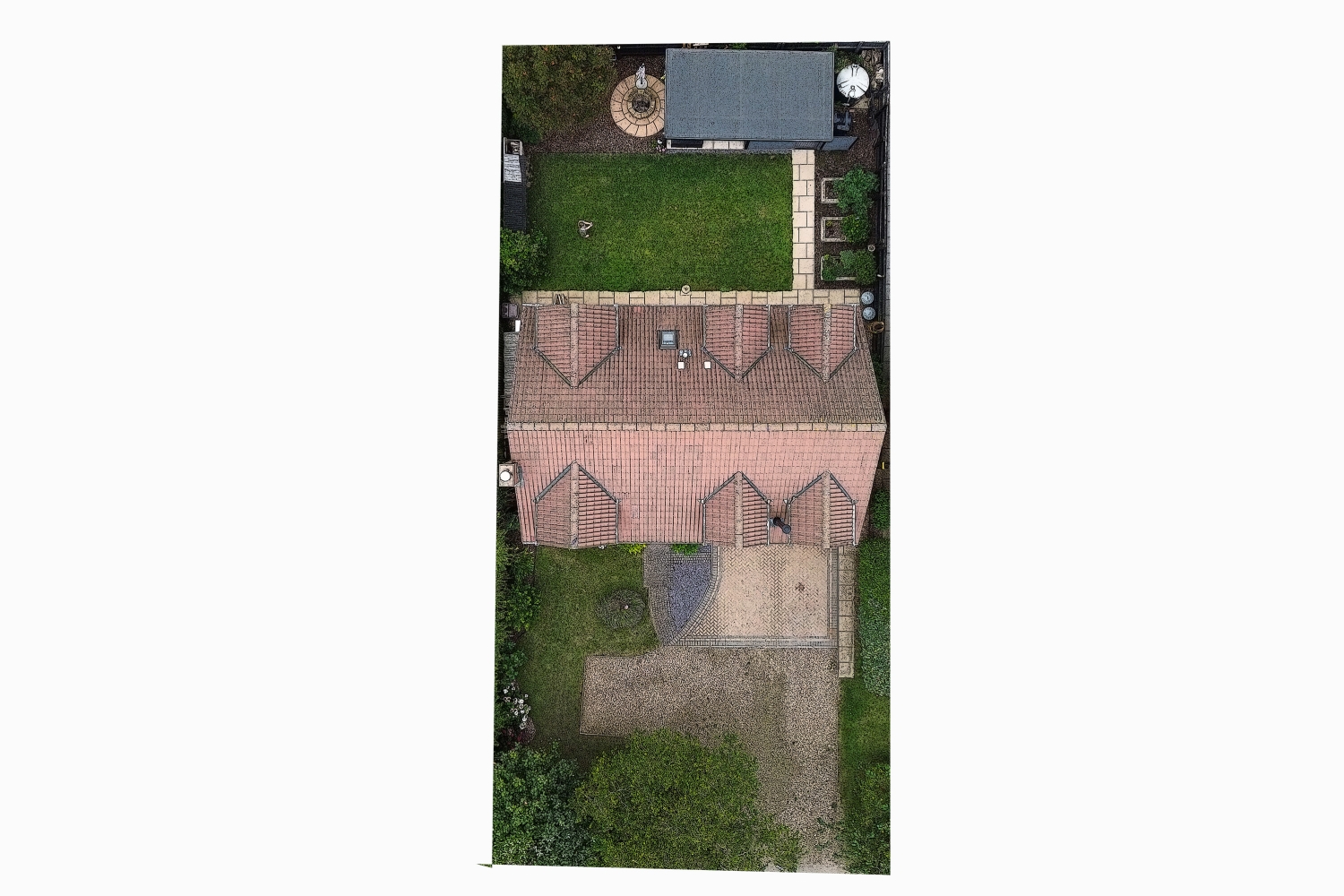Detached house for sale in Mill Marsh Road, Moulton Seas End, Spalding, Lincolnshire PE12
* Calls to this number will be recorded for quality, compliance and training purposes.
Property features
- Established Detached Home
- High Quality Fixtures and Fittings Throughout
- Four Genuine Double Bedrooms
- Principle Suite with Dressing Room and En Suite
- Private and Enclosed Rear Garden with Summer House
- Single Garage and Driveway for Several Vehicles
- Semi - Rural Village Location
- Call or book a viewing online 24/7 via our website
Property description
From the moment you enter this established four bedroom detached home you are immediately greeted with a welcoming Entrance Hall and the quality of flooring, fixtures and fittings sets the standard for the beautiful home that lies ahead! The bespoke Ash staircase and engineered oak flooring add character and style and double sliding barn style doors open into the dual aspect Lounge diner to your left. The Lounge Diner has wooden bifold doors leading out into the garden and there's space in the brick fireplace for a log burner too, making this a wonderful space to relax and entertain all year round. This versatile room could provide a place to have a work space, or office instead of a dining area as the family Kitchen provides space for a dining table too.
Across the Hallway is the Family Kitchen and firstly you step into the snug area with grey Limestone flooring stretching through. A lovely place for casual entertaining or to relax, this space can accommodate a large dining table if required. The kitchen returns to provide a breakfast bar for two with a wine rack and curved units with lighting above. A great collection of cabinetry and high quality integral appliances sit beneath solid wooden work surfaces.... Dreamy!
Another charming ledged and braced door leads into the adjoining utility room with a large ceramic sink and drainer with swan neck hose tap - ideal for washing down the muddy boots. Here, there's space for two appliances, further storage, a half-glazed personnel leads to the garden and a door leads to integral garage too, very handy!
Back in the Entrance Hall, the Shower Room completes the downstairs accommodation. A ledged and braced door leads into fully tiled Travertine Shower Room with walk in shower and the Victorian style feature towel radiator finishing the room off beautifully. It's so handy to have a Shower Room downstairs, washing off after a day at work, for pets or for converting any of the downstairs into an Annexe.
Heading up the gorgeous bespoke ash staircase there's a vaulted ceiling above for a statement feature. Here you'll find the airing cupboard housing hot water tank and oak-panelled doors with black ironmongery leading to all rooms.
Upstairs offers Four Genuine Double Bedrooms and the Family Bathroom. Just wait until you see the Principal Suite.. What luxury! With a layout that provides you with the feeling of staying in a hotel each night. Behind the feature bed wall you'll find a dressing room to the left and ensuite to the right.
The family bathroom is the only room that hasn't had a full renovation yet, so you can really get creative in this generous space and make it your own!
Outside, you'll find this is such a picturesque property with a modern cottage frontage bordered with rose bushes, lavender and various shrubs and trees as well as a small lawned area and cobbled path to create a soft and inviting approach.
The more modern and very immaculate rear garden is laid mainly to lawn with three raised veg and herb boxes, a large shed with an extended roof to provide a covered seating area includes spot lighting - a great entertainment space! A bark area with tree and shrub borders and a large log store finish off the garden nicely. The oil tank is hidden to the right of the shed where even more handy outdoor storage can be found.
A Single Garage is integral to the home and is accessed via an up and over door to the front aspect and a personnel door into the Utility Room. The driveway provides parking for several vehicles.
Moulton Seas End offers the best of both worlds... A friendly, rural community with the necessary village amenities while also providing excellent connectivity to the market town of Spalding and the Cathedral City of Peterborough.
Agents Notes: Mains water, mains electricity, oil powered heating and hot water, shared community drainage which is subject to an annual management fee.
Entrance Hall
Through the brand new front door, step into the hall with a beautiful bespoke Ash staircase with a large open space beneath that's ideal for a reading nook or study area or simply storing coats and shoes. Fitted with engineered oak flooring, barn style roller doors lead into the Lounge Diner both adding character to this impressive Entrance Hall
Open Plan Living Dining Room
7.72m x 3.48m - 25'4” x 11'5”
Double sliding barn style doors open into the dual aspect Lounge diner with bifold doors leading out into the garden and engineered flooring flows into here too. Cast iron style grey radiators and brick fireplace with oak mantle place and granite hearth add further character in here too.
Downstairs Shower Room
1.93m x 1.89m - 6'4” x 6'2”
A ledged and braced door leads from hall way into fully tiled Travertine shower room with a walk in shower enclosure fitted with an overhead waterfall shower and hand held attachment, a low level WC and wooden corner unit with bowl hand basin and mixer tap. A Victorian style feature towel radiator finishes the room off beautifully and underfloor heating keeps the tiles warm underfoot!
Family Kitchen
7.72m x 2.97m - 25'4” x 9'9”
Stepping into the snug area of the family kitchen you'll find grey Limestone flooring stretching throughout. This is the ideal spot for casual entertaining, and can accommodate a dining table with ease. The kitchen returns to provide a breakfast bar for two with a wine rack, curved units and lighting above. There's a great collection of base and eye level units and drawers underneath solid wooden worksurfaces. Integral appliances include a Neff five ring induction hob with AEG extractor above and beautiful dusk pink splashback behind, a butler sink with swan neck Qettle Boiling tap, integrated dishwasher, Neff oven with warming draw, and there's space for a larger American style fridge freezer.
Utility Room
2.54m x 1.78m - 8'4” x 5'10”
A ledged and braced door leads into a handy utility room with a large ceramic sink and drainer that is fitted with a swan neck hose tap - ideal for washing down the muddy boots! There's space for two appliances plus plenty of utility cupboards and a heated towel radiator. The half glazed back door leads out to the garden and a door leads in to the integral garage from here too, creating a super practical area.
Landing
Head up the gorgeous bespoke ash staircase with vaulted ceiling above for statement light feature. Here you'll find the airing cupboard housing the hot water tank and there's quality oak panelled doors with black ironmongery leading to all the first floor rooms
Principal Bedroom Suite
4.38m x 4.06m - 14'4” x 13'4”
What luxury, the Principal Bedroom offers a layout that provides you with the feeling of staying in a hotel each night! Behind the feature bed wall you'll find a dressing room to the left and ensuite to the right.
Dressing Room
3.18m x 2.58m - 10'5” x 8'6”
Conduit racking provides an edgy open wardrobe style to this room with plenty of space for a dressing table and chest of draws too. The large dormer window draws in natural light for getting ready each morning, this really is a great addition to the Principal Suite!
Ensuite Shower Room
2.03m x 1.96m - 6'8” x 6'5”
Fitted with underfloor heating and stylish light grey tiling the Ensuite has a walk in shower enclosure with waterfall showerhead, low level WC, velux style window above the unit mounted feature sink, finally there's a Victorian style black and chrome heated towel radiator to keep towels snuggly and warm.
Bedroom 3
3.7m x 2.74m - 12'2” x 8'12”
Currently used as an office the desk sits perfectly within the dormer window space but it's a lovely double size bedroom too.
Bedroom 2
4.22m x 2.96m - 13'10” x 9'9”
A wonderful double bedroom with a large dormer window pouring in light and the perfect alcove for wardrobes and drawers.
Bedroom 4
2.96m x 2.5m - 9'9” x 8'2”
Engineered oak flooring and feature wallpaper provide a light and neutral feel to this double bedroom.
Family Bathroom
1.96m x 1.86m - 6'5” x 6'1”
With three bathroom facilities family or guests will never be short of choice or waiting in line! This spacious family bathroom has a panelled bath, basin beneath the window and low level WC and is the only room in the house not to be fully renovated and so you can really get creative and make this your own!
Driveway
On the driveway, gravel leads to block paving and a turning point provides space for up to five vehicles. The remaining
frontage has a feature cobble path leading to the front door through the lawned front garden.
Garage (Single)
A single garage provides parking for a vehicle or plenty of storage for household items. It is fitted with an up and over door, power and lighting and is integrated leading back into the utility room through a lockable personnel door.
Garden
The modern and very immaculate rear garden is laid mainly to lawn with three raised veg and herb boxes. A large shed has an extended roof to provide a covered seating area with spot lighting and beside this a further circular patio is found with a firepit making this a great entertainment space or a spot to relax in tranquility. A bark area with tree and shrub borders and a large log store finish off the garden nicely. The oil tank is hidden to the right of the shed where further outdoor storage can be found.
Property info
For more information about this property, please contact
EweMove Sales & Lettings - Stamford & Spalding, BD19 on +44 1780 673927 * (local rate)
Disclaimer
Property descriptions and related information displayed on this page, with the exclusion of Running Costs data, are marketing materials provided by EweMove Sales & Lettings - Stamford & Spalding, and do not constitute property particulars. Please contact EweMove Sales & Lettings - Stamford & Spalding for full details and further information. The Running Costs data displayed on this page are provided by PrimeLocation to give an indication of potential running costs based on various data sources. PrimeLocation does not warrant or accept any responsibility for the accuracy or completeness of the property descriptions, related information or Running Costs data provided here.














































.png)

