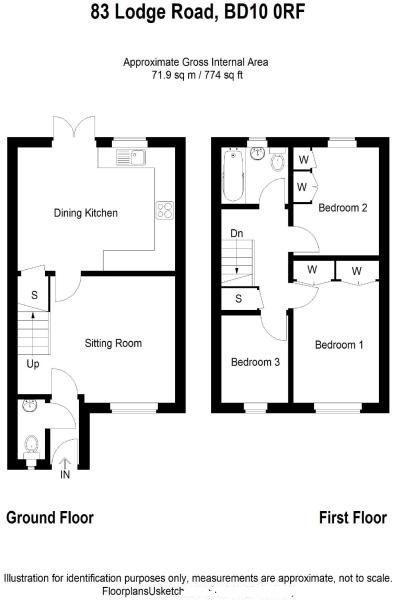Terraced house for sale in Lodge Road, Thackley, Bradford BD10
Just added* Calls to this number will be recorded for quality, compliance and training purposes.
Property features
- 3 bedroom end terrace
- All modern throughout
- GCH with A 1 year old ideal condensing combi-boiler & hives app' to control the heating worldwide
- 2 year old replacement bathroom suite
- Rear enclosed level garden with new decking
- Popular residential development
- Close to all the local schools and amenities
- Ideal ftb's couples or young family home
- Drive parking
- Offered for sale leasehold at 75% purchase cost or can be bought 100% freehold
- No chain sale
Property description
Description
Well presented 3 bedroom end terrace * UPVC dg windows * GCH with A new 1 year old condensing combi-boiler with A hives controlled facility * 2 year old replacement bathroom * front & rear gardens * front drive parking * popular residential development * close to all the local schools and shops * good bus route for leeds close by * this is A home that will appeal to A ftb couple or A young family * being sold with no chain * offered for sale with 75% purchase price on A leasehold basis if required with £81.07pcm rent total fees * lease remaining 107 years * can be purchased freehold at 100% *
Here we have a well presented 3 bedroom end terrace set on this popular development being close to the village amenities. Comprising, entrance hall, cloaks wc, lounge, kitchen dining room, upstairs are 3 bedrooms, replacement 2 year old modern bathroom suite in white, linen cupboard, gch with a 1 year old Ideal condensing combi-boiler with a Hives control facility, Upvc dg windows, alarmed, front and side gardens, the rear enclosed being level with a lawn and new decking and not over looked. This is a property that will appeal to a ftb couple or a young family. Being sold with no upward chain.
Entrance: Front door into the hall, alarm panel, coving, radiator.
Cloaks wc: Wash basin and wc in white, frosted Upvc dg window, ceramic tiled floor, radiator, extractor.
Lounge: 4.76m x 4.48m (15'6 x 14'6). Upvc dg window to front, radiator, coving, fireplace with electric stainless steel living flame pebble fire, stairs.
Kitchen Dining Room: 4.41m x 2.54m (14'4 x 8'3). Range of wall & base units in walnut effect, work tops with tiling above, extractor over a 4 ring gas hob by Bosch, built in electric oven by Bosch, all in stainless steel, space for a tall boy fridge freezer, stainless steel 1.5 sink with a mixer tap, Upvc dg window to rear, plumbed for an auto-washer and dryer, 1 year old Ideal Instinct 2 condensing combi-boiler in a wall unit, inset ceiling lights, laminate floor, Upvc dg French doors to rear. The dining area has space for a table and chairs, under stairs storage cupboard.
Landing & Stairs: Access into the roof space, radiator, useful linen cupboard.
Bedroom 1: 3.56m x 2.48m (11'6 x 8'1). Upvc dg window to front, radiator, full wall length fitted robes.
Bedroom 2: 3.17m x 2.48m (10'4 x 8'1). Upvc dg window to rear, radiator, fitted robes.
Bedroom 3: 2.58m x 1.90m (8'4 x 6'2). Upvc dg window to front, radiator.
Bathroom: 1.99m x 1.69m (6'5 x 5'5). Three piece modern suite in white, shower glass screen, chrome thermostatically controlled shower unit with a rainhead and hand attachment shower unit, wash basin set on a high gloss white vanity unit, vanity wall mirror, fully tiled, frosted Upvc dg window, Upvc cladded ceiling with an extractor & inset ceiling lights, heated chrome towel rail.
Externally: To the front is a tarmac drive, side lawned garden area, gated access leads onto the rear garden with a new decked area, lawned garden, water tap, all enclosed sw facing.
The property is being offered for sale with a 75% leasehold purchase price and an all in monthly charge of £81.07. There is the option to purchase the property in full at 100% cost freehold if required.
Property info
For more information about this property, please contact
Martin Lonsdale Estate Agents, BD10 on +44 1274 067991 * (local rate)
Disclaimer
Property descriptions and related information displayed on this page, with the exclusion of Running Costs data, are marketing materials provided by Martin Lonsdale Estate Agents, and do not constitute property particulars. Please contact Martin Lonsdale Estate Agents for full details and further information. The Running Costs data displayed on this page are provided by PrimeLocation to give an indication of potential running costs based on various data sources. PrimeLocation does not warrant or accept any responsibility for the accuracy or completeness of the property descriptions, related information or Running Costs data provided here.



























.png)
