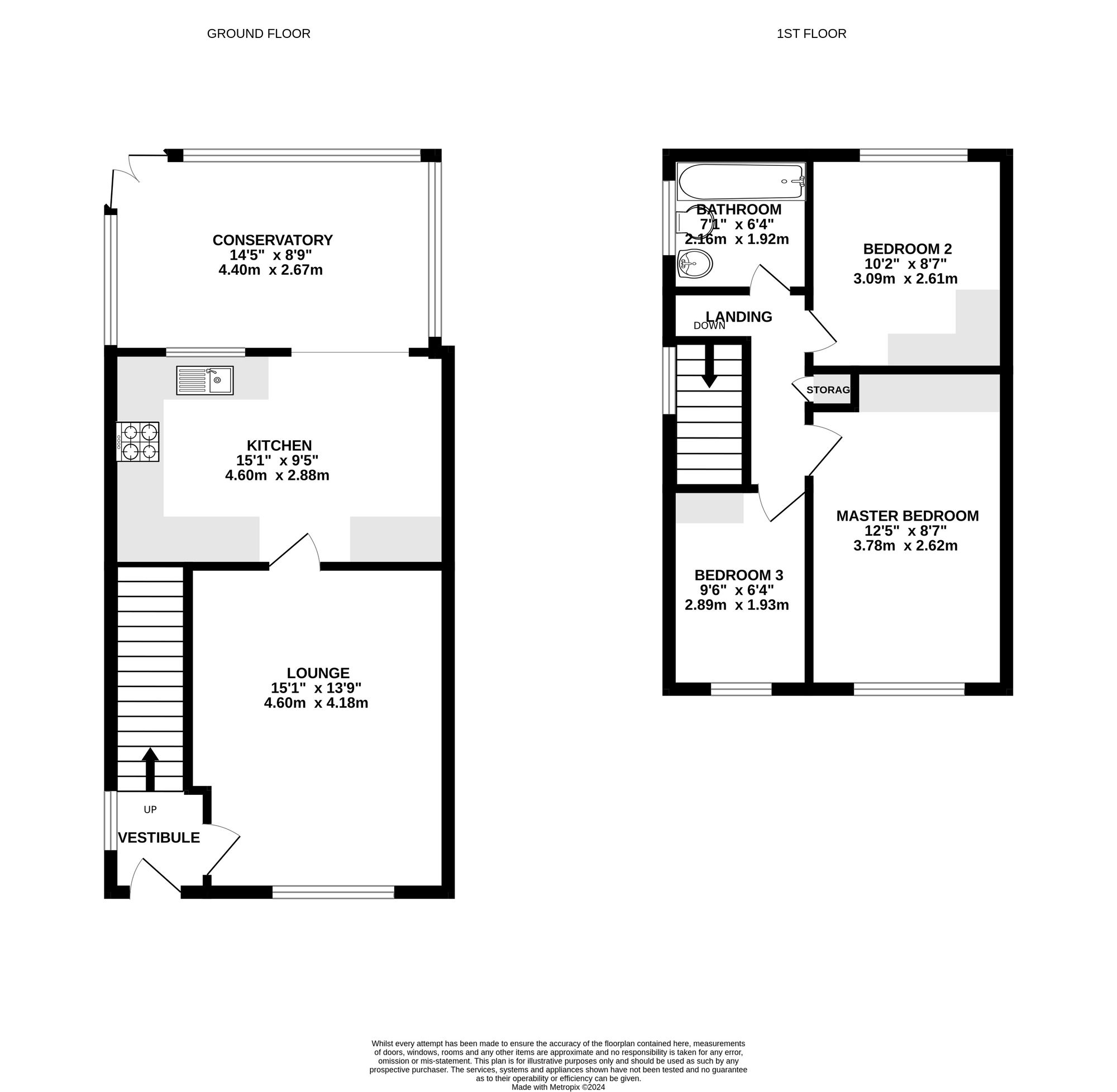Semi-detached house for sale in Old Vicarage, Westhoughton BL5
* Calls to this number will be recorded for quality, compliance and training purposes.
Property features
- Sought after Location
- Extensive Driveway for Several Vehicles
- Exceptional Wrap Around Rear Garden
- Wow Factor Conservatory/Family Room
- Fitted Open Plan Kitchen
- Double Glazing & Gas Central Heating
- Tucked Away in an Excellent Corner Plot
- Three Bedrooms
Property description
Tenure: Leasehold
Introducing new to the market Old Vicarage, an immaculately presented and charming three bedroom semi detached property placed on a fantastic corner plot - primely located in a much sought after area of Daisy Hill, Westhoughton - the property offers easy access to all local supermarkets, transport links and motorway networks and highly Ofsted rated primary and secondary schooling. It is within extremely close proximity to Daisy Hill train station and Westhoughton town centre that features all your popular restaurants, bars and coffee shops. This beautiful property offers versatile space throughout, carefully presented inside with a fantastic lounge, exceptional fitted kitchen and wow factor conservatory/family room, perfect for entertaining and hosting family gatherings. Outside, boasts off road parking with an extensive driveway for several vehicles and a breath-taking wrap around private rear garden providing ample space for outdoor entertainment. Don’t miss the chance on making this property your own by contacting our team today to arrange your viewing.
EPC Rating: D
Entrance Hallway
As you step into the residence you are welcomed through to the hallway via a composite door. Fitted carpets, double glazed window to the side aspect, offering easy access into the lounge and staircase leading to the first floor.
Lounge (4.60m x 4.18m)
Superb sized lounge offering an abundance of light with a double glazed window to the front aspect, creating a bright and airy but homely environment. Fitted carpets, central heating radiator and thermostat and tastefully modernised throughout.
Kitchen (2.88m x 4.60m)
Proceeding through the property, you are greeted gracefully into a fabulous open plan fitted kitchen that offers ample space for dining. This gorgeous kitchen is complimented by a wide range of wall and base high gloss units and cabinets, creating superb cupboard space for all your cooking needs. Integrated appliances include; built in logik oven with four ringer gas hob and extractor hood over, it is plumbed for a washing machine and fridge/freezer. Dark oak laminate flooring, neutral decor and ceiling spotlights.
Conservatory (4.40m x 2.67m)
A highlight of this property is this exquisite open plan conservatory/family room - you will be truly amazed by the beautiful layout, expansive open plan area making it a fantastic family room where you can kick off your shoes and relax. This room is very light and airy with plenty of natural light flooding through with patio doors opening onto the rear garden - a perfect way to entertain guests and host family gatherings. Laminate flooring, neutral decor, gas central heating radiator and wall mounted lighting.
Landing
Staircase leading onto the first floor, double glazed window to the side aspect, fitted carpets. Storage cupboard.
Master Bedroom (2.62m x 3.78m)
A spectacular master bedroom that offers generous space complimented by fitted wardrobes with pendant drop lighting, beige fitted carpets, double glazed window to the front aspect.
Bedroom 2 (3.09m x 2.61m)
Another great size additional double bedroom to the rear aspect with double glazed window, tasteful and modernised décor, gas central heating radiator and fitted carpets.
Bedroom 3 (2.89m x 1.93m)
The third bedroom finalises the bedroom accommodation on offer - currently used as a guest room but has versatility to be used as an office/study. Access to the loft, fitted carpets and double glazed window to the front aspect. Warmed by a gas central heating radiator.
Bathroom (2.16m x 1.92m)
Bright and modernised Three piece suite comprising of; Low level WC, hand wash basin with chrome mixer tap, bath with shower over, tiled walls, heated towel rail, lino flooring. Double glazed window to the side aspect.
Garden
Located on a fantastic corner plot, to the front of the property can be found a garden mainly laid to lawn with an extensive driveway for multiple cars. Entry to the rear of the property can be accessed via the side gate. Stepping outside to the rear of the property can be found a truly fabulous wrap around rear garden that offers fantastic space. Offering a seating patio area that is perfect for relaxing and entertaining, this is the featured spot for those who love the summer months and enjoy the outdoors. An area to the side of the property that is great for storage space.
Property info
For more information about this property, please contact
Price & Co Properties, BL5 on +44 1204 911920 * (local rate)
Disclaimer
Property descriptions and related information displayed on this page, with the exclusion of Running Costs data, are marketing materials provided by Price & Co Properties, and do not constitute property particulars. Please contact Price & Co Properties for full details and further information. The Running Costs data displayed on this page are provided by PrimeLocation to give an indication of potential running costs based on various data sources. PrimeLocation does not warrant or accept any responsibility for the accuracy or completeness of the property descriptions, related information or Running Costs data provided here.

































.png)
