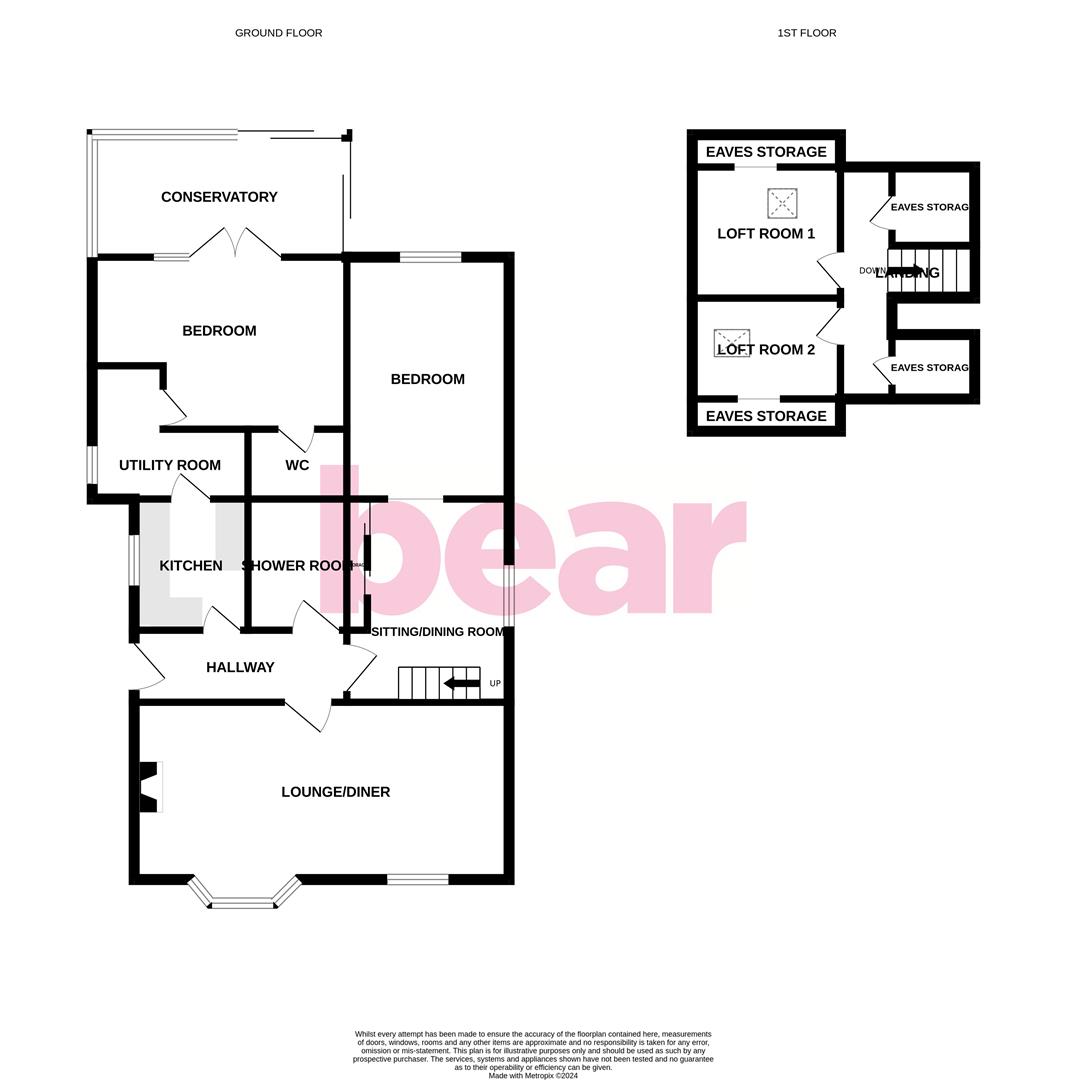Detached bungalow for sale in Bilton Road, Hadleigh, Benfleet SS7
* Calls to this number will be recorded for quality, compliance and training purposes.
Property features
- Potential to create a 4 to 5 bed house STP
- Generously sized plot
- Two bedrooms, loft rooms and large lounge diner
- Delightful unoverlooked rear garden
- Conservatory
- Shower room and separate WC
- Driveway for two large vehicles
- Hadleigh Castle and Country Park close by
- Short stroll to Hadleigh High Street
- No onward chain
Property description
* £350,000- £400,000 * Nestled on the charming tree lined Bilton Road in Benfleet, this property offers a unique opportunity for an exciting renovation project. This property, a fully detached bungalow, is situated on a generous plot with a driveway that can accommodate at least two large vehicles. For those with a creative vision, this property has the potential to be transformed into a 4 to 5 bedroom detached house (subject to planning permission), or enhanced into an executive bungalow; the possibilities are endless. Conveniently located just a short walk away from Hadleigh High Street, Castle, and Country Park, this property offers the perfect blend of tranquillity and accessibility. Whether you're looking to enjoy the local amenities or explore the natural beauty of the surroundings, this property caters to all. Don't miss out on this fantastic opportunity to create your dream home in a sought-after location. Book a viewing today and unlock the potential of this fantastic property.
Frontage
Mature front garden area which could create more parking, driveway for two large vehicles, access to the rear garden, access to:
Hallway (4.76m x 0.89m (15'7" x 2'11"))
Coved ceiling with spotlights, loft hatch, real wood flooring, solid wood entrance door to the side, radiator, door to:
Lounge Diner (6.81m x 3.90m into the bay > 3.33m (22'4" x 12'9")
Double glazed standard windows to the front, feature fireplace with a tiled hearth, two radiators, carpet.
Dining/Sitting Room (3.43m x 2.35m up to the built in storage cupboards)
Double glazed window to the side, smooth coved ceiling with a pendant light, radiator, carpet, floor to ceiling storage cupboards, wooden steps to:
First Floor Landing (3.94m x 0.93m (12'11" x 3'0" ))
Loft Room One (2.49m x 2.32m (8'2" x 7'7" ))
Smooth ceiling, double glazed Velux window to the rear, eaves storage.
Loft Room Two (2.64m x 1.61m (8'7" x 5'3" ))
Smooth ceiling, double glazed Velux window to the side, eaves storage.
Bedroom One (3.46m x 3.06m (11'4" x 10'0" ))
Double glazed windows to the side and rear, smooth coved ceiling, radiator, carpet, bedroom furniture including wardrobes and top boxes.
Bathroom (2.44m x 1.42m (8'0" x 4'7" ))
Low level w/c, double walk in shower with an electric shower, vanity unit wash basin, shower screened walls with a tiled floor, radiator.
Kitchen (2.59m x 2.21m (8'5" x 7'3" ))
Wall and base level units with a roll edge laminate worktops, obscured glazed window to the side, tiled floor.
'l' Shaped Utility Area
Wall mounted boiler, glazed window to the side.
Bedroom Two (3.23m > 2.38m (10'7" > 7'9" ))
Coved ceiling, shelving, laminate flooring, door to:
Separate W/C (1.70m x 1.38m (5'6" x 4'6" ))
Low-level w/c, tiled flooring.
Conservatory (4.03m x 2.24m (13'2" x 7'4" ))
Double glazed windows to the rear, double glazed patio doors to the rear and side, log burner, laminate flooring.
Rear Garden
Commences with a raised patio area with the remainder laid to lawn with established tree and shrub borders, side access both sides.
Property info
For more information about this property, please contact
Bear Estate Agents, SS9 on +44 1702 787574 * (local rate)
Disclaimer
Property descriptions and related information displayed on this page, with the exclusion of Running Costs data, are marketing materials provided by Bear Estate Agents, and do not constitute property particulars. Please contact Bear Estate Agents for full details and further information. The Running Costs data displayed on this page are provided by PrimeLocation to give an indication of potential running costs based on various data sources. PrimeLocation does not warrant or accept any responsibility for the accuracy or completeness of the property descriptions, related information or Running Costs data provided here.


















.png)