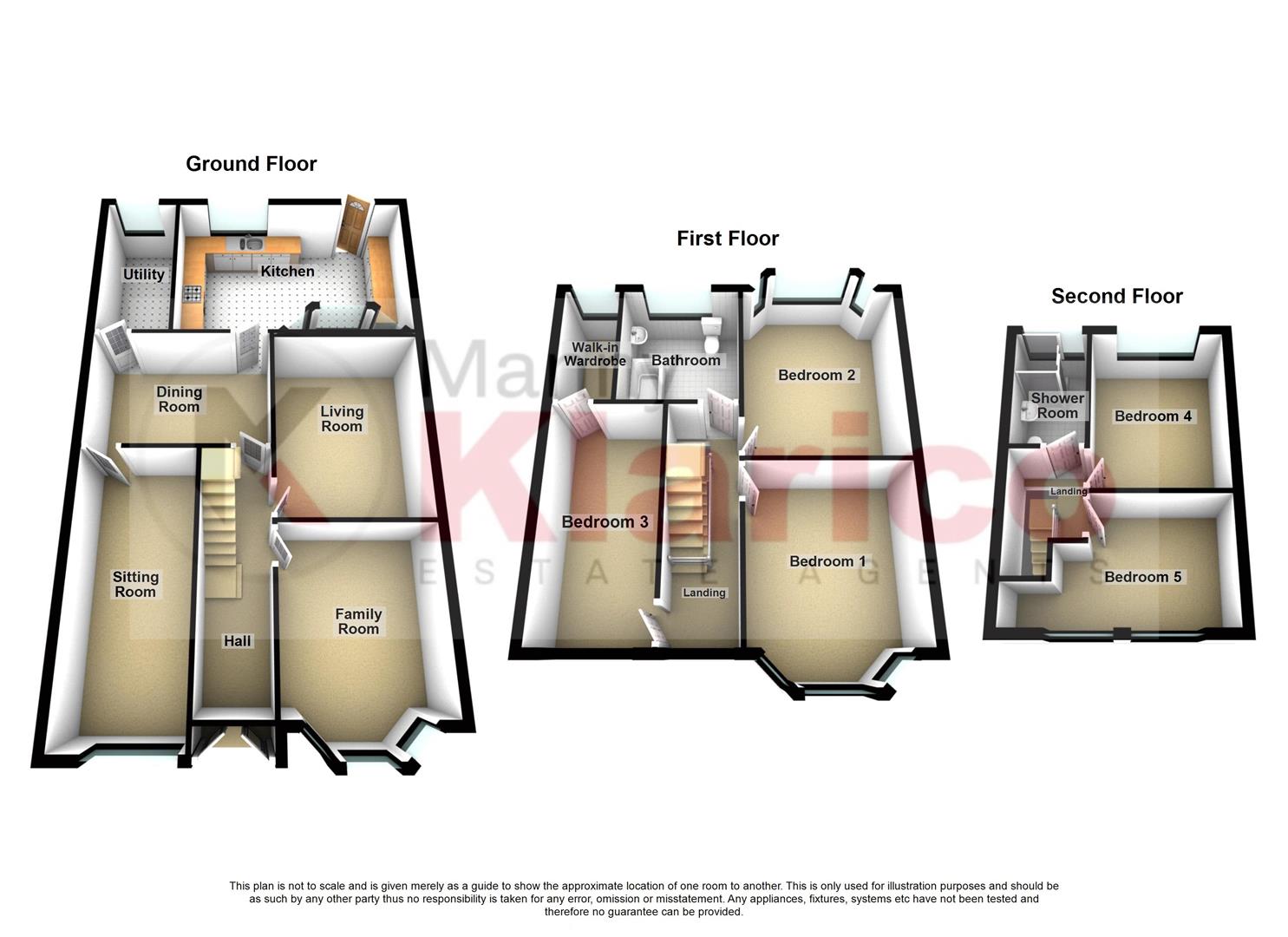Semi-detached house for sale in Acheson Road, Hall Green, Birmingham B28
Just added* Calls to this number will be recorded for quality, compliance and training purposes.
Property features
- Semi-Detached
- 5 Bedrooms
- 3 Reception Rooms
- Seperate Dining Room
- Seperate Kitchen
- Separate Utility Room
- Rear Extension
- Side Two Storey Extension
- Loft Conversion
- Immaculate Property
Property description
Klarico Estate Agents are delighted to present this stunning 5 bedroom semi-detached property situated within a sought after street in Hall Green, Birmingham. Features an impressive rear and side extension along with a loft conversion. A must view!
The ground floor briefly comprises of 3 reception rooms, a separate dining room, a utility room and large kitchen as part of the ground floor extensions. The first floor provides 3 spacious bedrooms along with a family bathroom. The second floor provides 2 spacious bedrooms along with a stunning shower room as part of the dormer loft conversion. This property features an impressive rear garden with laid lawn and provides off-road parking to the front of the property.
Within the local proximity can be found a number of good schools and nurseries along with easy access to public transport links including rail and bus. This property sits approx. 4 miles from Birmingham City Centre.
Family Room (4.24m x 3.04m (13'11" x 10'0"))
Double glazed bay window to front, ceiling light, coving to ceiling, wall mounted radiator, carpet
Living Room (4.12m x 3.04m (13'6" x 10'0"))
Double glazed bay window to rear, carpet, ceiling and wall lights, coving to ceiling, wall mounted radiator
Dining Room (2.59m x 3.79m (8'6" x 12'5"))
Tiled flooring, ceiling lights, wall mounted radiator, coving to ceiling
Sitting Room (5.45m x 2.31m (17'11" x 7'7"))
Double glazed window to front, carpet, ceiling light, wall mounted radiator
Kitchen (3.51m x 4.79m (11'6" x 15'9"))
Double glazed window to rear, tiled flooring, ceiling downlights, worktop, storage cupboards, drainer sink with mixer tap, plumbing for white goods
Utility (3.51m x 1.60m (11'6" x 5'3"))
Double glazed window to rear, tiles flooring, ceiling light
Bedroom 1 (4.26m x 3.15m (14'0" x 10'4"))
Double glazed bay window to front, carpet, ceiling light, wall mounted radiator, fitted wardrobes
Bedroom 2 (4.32m x 3.15m (14'2" x 10'4"))
Double glazed bay window to rear, carpet, ceiling light, wall mounted radiator, fitted wardrobes
Bedroom 3 (4.52m x 2.20m (14'10" x 7'3"))
Double glazed window to front, wall mounted radiator, ceiling light, carpet, access to walk-in wardrobe
Bathroom (2.54m x 2.40m (8'4" x 7'10"))
Privacy double glazed windows to rear, bath with shower unit, vanity wash unit with mixer tap, heated towel rail, floor and wall tiling, toilet, ceiling downlights
Walk-In Wardrobe (2.74m x 1.14m (9'0" x 3'9"))
Addition to bedroom 3, double glazed window to rear, ceiling light, carpet
Bedroom 4 (3.17m x 3.21m (10'5" x 10'6"))
Double glazed window to rear, carpet, ceiling light, wall mounted radiator
Bedroom 5 (2.30m x 4.00m (7'7" x 13'1"))
Two Velux windows, carpet, ceiling light, wall mounted radiator
Shower Room (2.72m x 1.49m (8'11" x 4'11"))
Privacy double glazed window to rear, tiled flooring, wall tiles, walk in shower cubicle with thermostatic shower unit, vanity wash unit with mixer tap, toilet with douche kit.
Rear Garden
Patio, laid lawn, fence panels to boundaries
Property info
For more information about this property, please contact
Manny Klarico, B28 on +44 121 659 2301 * (local rate)
Disclaimer
Property descriptions and related information displayed on this page, with the exclusion of Running Costs data, are marketing materials provided by Manny Klarico, and do not constitute property particulars. Please contact Manny Klarico for full details and further information. The Running Costs data displayed on this page are provided by PrimeLocation to give an indication of potential running costs based on various data sources. PrimeLocation does not warrant or accept any responsibility for the accuracy or completeness of the property descriptions, related information or Running Costs data provided here.
































.png)

