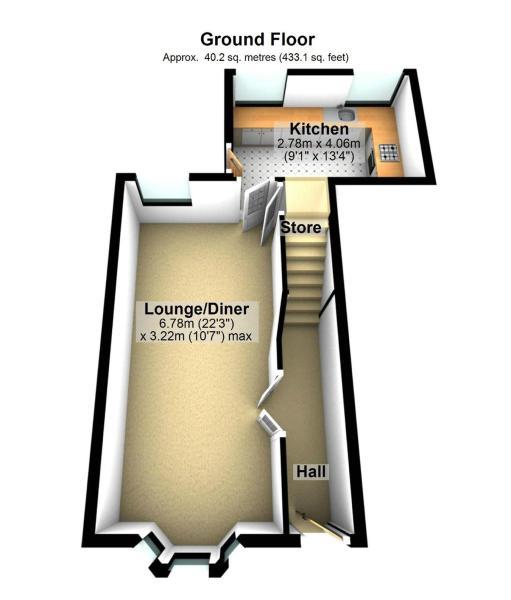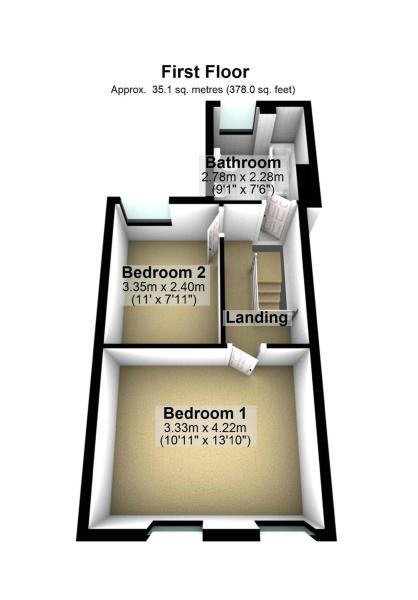Semi-detached house for sale in High Street, Riddings, Alfreton DE55
Just added* Calls to this number will be recorded for quality, compliance and training purposes.
Property features
- Open Plan Living/Diner
- Enclosed Rear Garden
- Large Bathroom
- Close to Amenities
- No Chain
- Walled Frontage
Property description
Matthew Thomas are pleased to welcome to the market this surprisingly spacious two bedroom semi-detached property for sale with no onward chain. The property has been neutrally decorated throughout by the current occupiers meaning that a new owner could move straight in.
Property Description
On approaching the property you are greeted by a walled frontage providing space for bin storage with a step up to the front door. You enter the property via a Upvc double glazed door into the entrance hallway which gives access through French doors into the open plan living/dining room. The living/dining room has been sympathetically decorated to create a relaxing neutral space to unwind which includes a feature bay window to the front elevation. There is accessible understairs storage from this room. To the rear of the property is the kitchen with a range of wall and base units, space for a tall standing fridge/freezer, washing machine and dishwasher. There is a built in oven with gas hob over, two double glazed windows to the rear elevation and a Upcv door to the side which leads to the rear garden.
Stairs from the entrance hallway take you up to the generous first floor landing which provides access to the loft. The master bedroom is a large double room having two double glazed windows to the front elevation with views over the surrounding countryside and Codnor monument. Bedroom two is currently used a child's nursery, however has been a double guest room previously. The modern family bathroom is fully tiled having a three piece white suite.
To the rear of the property is a patio seating area and raised lawn with fenced boundaries, a storage shed, planted boarders and a gate to the side elevation to provide access from the front.
Call Matthew Thomas today to arrange a viewing or to ask further questions.
Property info
Ground Floor.Jpg View original

First Floor.Jpg View original

For more information about this property, please contact
Matthew Thomas Residential, DE5 on +44 1773 420912 * (local rate)
Disclaimer
Property descriptions and related information displayed on this page, with the exclusion of Running Costs data, are marketing materials provided by Matthew Thomas Residential, and do not constitute property particulars. Please contact Matthew Thomas Residential for full details and further information. The Running Costs data displayed on this page are provided by PrimeLocation to give an indication of potential running costs based on various data sources. PrimeLocation does not warrant or accept any responsibility for the accuracy or completeness of the property descriptions, related information or Running Costs data provided here.


























.png)
