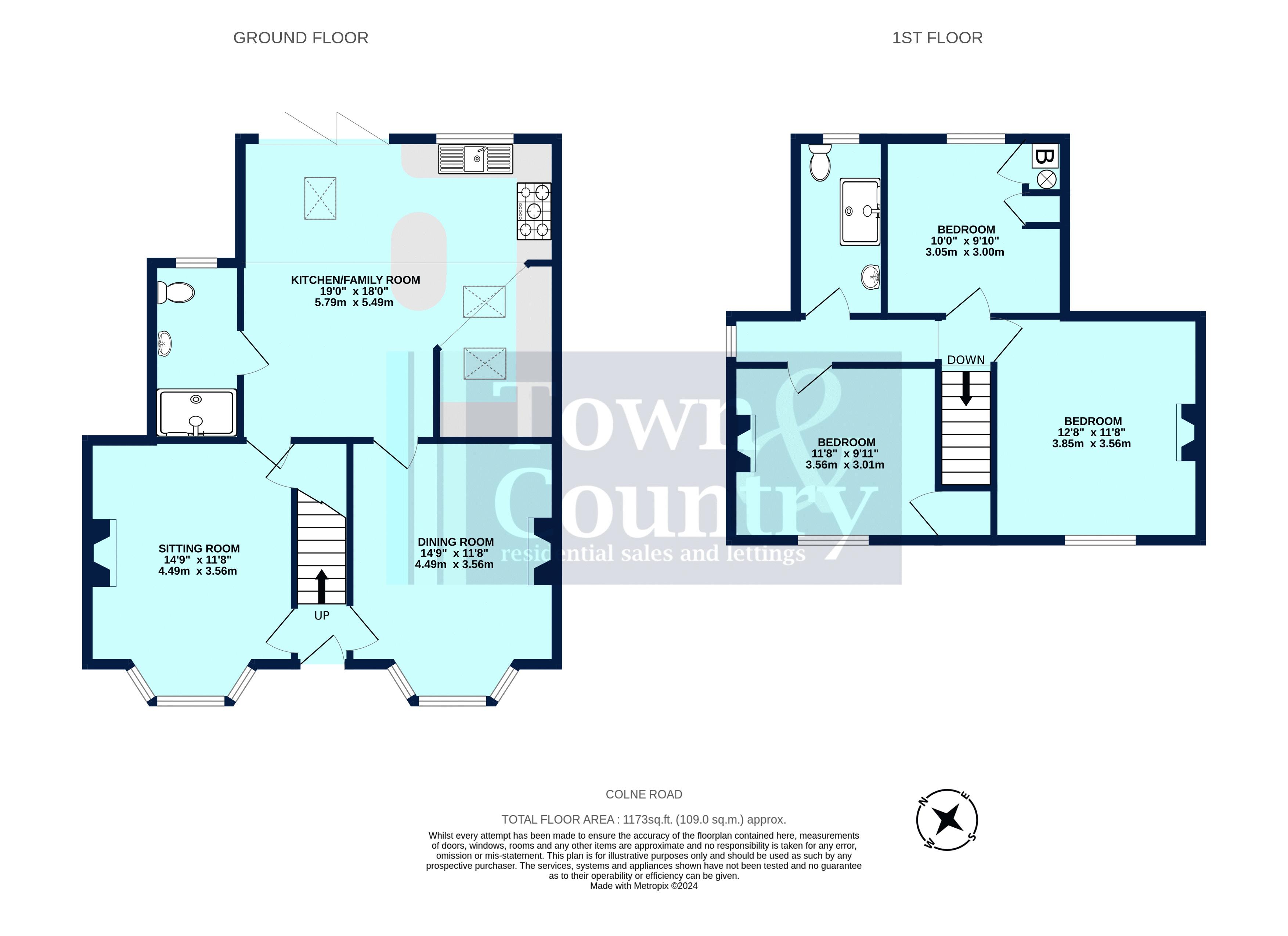Detached house for sale in Colne Road, Brightlingsea CO7
Just added* Calls to this number will be recorded for quality, compliance and training purposes.
Property features
- Detached family home
- Close to beach & town centre
- Three double bedrooms
- Lounge
- Dining room
- Spacious kitchen/family room
- Two shower rooms
- Low maintenance courtyard garden
- Period features
- Rarely available
Property description
** just minutes walk to the seafront & town centre ** This elegant double bay fronted, stylish three bedroom house has plenty of room for family life. On the ground floor you will find two spacious reception rooms, the most amazing fully equipped kitchen/family room that really does bring the outside in with large bi-folding doors onto the courtyard which is ideal for al fresco entertaining. A contemporary shower room completes the ground floor. Leading up to the first floor there are three double bedrooms and a family shower room. The property is nestled in the ever popular lower Brightlingsea area, just a minutes walk to the Marina and Beach - this traditional property does not disappoint and is everything you would expect a property of this calibre to be from feature fireplaces to picture rails. This property sings character and dances tradition, it's perfect for the sailing fraternity or families looking to enjoy life close to the sea and town centre. ** call to view today **
Entrance Hall
Stairs to first floor landing.
Sitting Room (14' 9'' into Bay x 11' 8'' (4.49m x 3.55m))
Bay window to front, carpet flooring, centre light, picture rail, feature fireplace, radiator.
Dining Room (14' 9'' into Bay x 11' 8'' (4.49m x 3.55m))
Bay window to front, carpet, centre light, radiator, picture rail, feature fireplace, storage cupboard/larder
Kitchen/Family Room (19' 0'' x 18' 0'' (5.79m x 5.48m))
Forming the extension to the back of the house with windows to rear, Velux style roof light and inset spot lights, this simply stunning kitchen/family room is perfect for entertaining. Comprising of a wide range of stylish Dove Grey wall and base units with wood style worktops over. A matching island complete with integrated fridge drawers and pendant lights over, is a real focal point to the kitchen area. A Butler sink, with a solid wooden drainer and upstand, plus 6 burner aga compliments this beautiful kitchen together with a statement backdrop of exposed soft red brick feature wall, which gives a real homely and up to the minute feel to this family space. There is also plumbing for washing machine and a space for a tumble dryer. Bi-fold doors directly onto the pretty courtyard garden flow perfectly for easy al fresco dining.
Shower Room (9' 8'' x 5' 0'' (2.94m x 1.52m))
Obscured window to rear, vinyl flooring, inset spot lights. Double sized shower cubicle, vanity wash hand basin and low level WC.
First Floor Landing
Window to side, carpet floor, radiator, loft access.
Bedroom One (12' 8'' x 11' 8'' (3.86m x 3.55m))
Window to front, carpet flooring, centre light, radiator, feature fireplace.
Bedroom Two (11' 8'' x 9' 11'' (3.55m x 3.02m))
Window to front, carpet flooring, centre light, radiator. Feature fireplace, storage cupboard/wardrobe.
Bedroom Three (10' 0'' x 9' 10'' (3.05m x 2.99m))
Window to rear, carpet flooring, centre light, radiator. Feature fireplace, double airing cupboard housing shelving and wall mounted boiler.
Shower Room (9' 10'' x 5' 0'' (2.99m x 1.52m))
Obscured window to rear, vinyl flooring, centre light, radiator. Stand alone shower enclosure, low level WC, vanity wash hand basin, partially tiled walls.
Exterior
Front
Enclosed by dwarf wall, steps to front door, stones and shingle feature, access to rear.
Rear
Courtyard Style
A pretty outside space being paved with raised borders fully stocked with flowers and shrubs. Pebbled feature area, Wooden shed, side access gate. A private, outdoor space which flows perfectly from the kitchen - Ideal for al fresco entertaining.
Property info
For more information about this property, please contact
Town & Country Residential, CO7 on +44 1206 915697 * (local rate)
Disclaimer
Property descriptions and related information displayed on this page, with the exclusion of Running Costs data, are marketing materials provided by Town & Country Residential, and do not constitute property particulars. Please contact Town & Country Residential for full details and further information. The Running Costs data displayed on this page are provided by PrimeLocation to give an indication of potential running costs based on various data sources. PrimeLocation does not warrant or accept any responsibility for the accuracy or completeness of the property descriptions, related information or Running Costs data provided here.










































.png)
