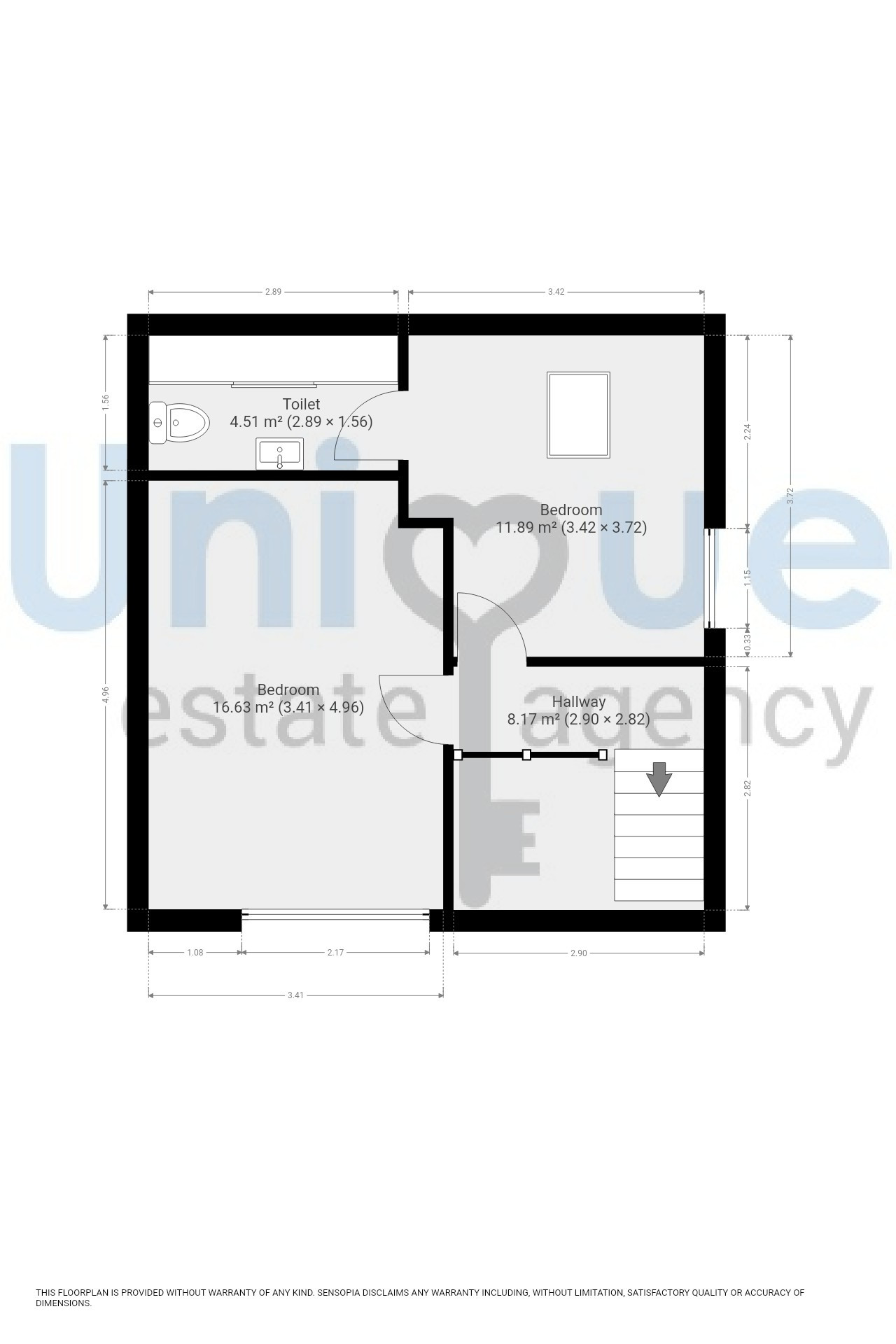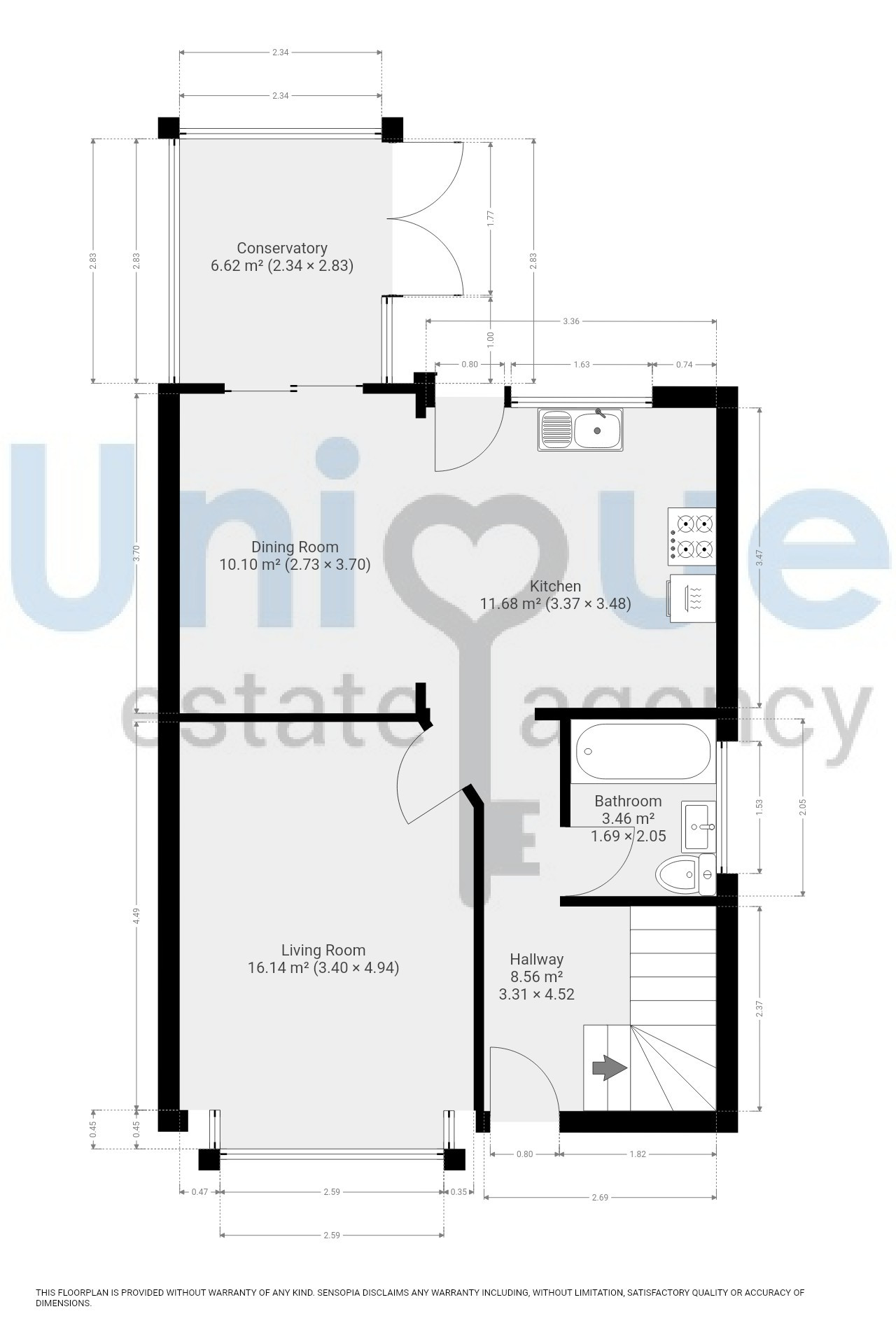Bungalow for sale in Hillside Avenue, Poulton-Le-Fylde FY6
Just added* Calls to this number will be recorded for quality, compliance and training purposes.
Property features
- Beautiful open plan kitchen diner
- Stunning ground floor bathroom
- Ready To Walk Into two Bedroom Bungalow
- Solar panels
Property description
*** This semi detached house on Hillside Avenue, Preesall is not to be missed! The property has a stunning open plan kitchen diner/family room, sun room, extensive rear garden with a superb open outlook, lounge, ground floor bathroom, 2 beds to first floor, toilet, electric charge point to side, solar panels to the rear of the property ***
Welcome to Hillside Avenue, Preesall, where an excellent opportunity awaits you. This semi detached house is situated in a most sought after quiet, residential area close to the Village amenities, which include local shops, choice of primary schools and local secondary school with excellent transport links nearby for those needing to commute to Poulton Le Fylde, Cleveleys, Blackpool and beyond.
Internally this property is very well proportioned, extended to the rear and has the 'all important' open plan kitchen diner/family room. Door opens on to central hallway, to the left is a the formal lounge, this is a good size room, the focal point is a beautiful fire surround and hearth. Towards the rear of the property is an excellent open plan kitchen diner/family room. The kitchen has a range of fitted wall and base units, along with complementary worktops, spotlights. The kitchen is open plan to a dining/family room, the focal point here is a modern electric fire with feature surround. Door leads into the extension, where you will find a sun room, French doors overlook and open on to the extensive rear garden. There is convenient downstairs bathroom.
Stairs lead to the first floor, there are 2 bedrooms to the first floor, one of which has an en-suite toilet. There are solar panels to the rear, which are both environmentally friendly & cost-effective.
Externally there is off road parking to the front, with electric car charge point. The rear garden is an excellent size, it has also been landscaped. Decked area directly accessed via the sun room, laid to lawn with various shrubs surrounding, patio with stunning open views to the rear.
Internal Viewing Essential To Appreciate Space Available!
Call Unique Thornton To View!
EPC:- tbc
Council Tax:- C
Internal Living Space:- 94sqm
Tenure:- Freehold
*To be confirmed by your legal representative*
Hallway
Open room with high ceilings, storage space under the stairs. Laminate flooring. Gas central heating throughout, Stairs to first floor.
Living Room (4.94m x 3.40m)
UPVC Double glazing, Gas Central Heating, Fire place, Carpet Flooring.
Bathroom (2.05m x 1.69m)
Floor and Wall Tiles, Gas Central Heating, UPVC Double Glazing, White Three Piece Suite including Shower over the bath, Wall Hung Sink Basin & Low Flush WC.
Kitchen (3.48m x 3.37m)
Matching Wall and Base Units, Laminate Flooring, Half tiled walls, Integrated Hob & Oven, UPVC Double Glazing, Open Plan to Dining Area. Access to the rear garden.
Dining Room (3.70m x 2.73m)
Laminate Flooring, Open Plan to Kitchen, Entrance to Conservatory.
Conservatory (2.83m x 2.34m)
UPVC Double Glazing, French Doors to Rear Garden
Landing (2.82m x 2.90m)
Stairs to Ground Floor, Open Room, Bannister across, Carpet flooring.
Bedroom One (4.96m x 3.41m)
Large Double bedroom, UPVC Double Glazed Window overlooking the front of the property. Carpet Flooring. Gas Central Heating.
Bedroom Two (3.72m x 3.42m)
Double Bedroom with access to En-Suite Toilet, Carpet Flooring. UPVC Double Glazed window to the side and Sky Light.
En-Suite Toilet (1.56m x 2.89m)
Laminate Flooring, Storage all down one side, Low Flush WC, Sink basin with Under Storage. UPVC Double Glazed Sky Light.
External
Off Road Parking to Front.
To the Rear Artificial Grass, Decked Seating Area, Solar Panels on the roof.
To The Side there is a storage area with gated access to the front.
For more information about this property, please contact
Unique Estate Agency Ltd - Thornton-Cleveleys, FY5 on +44 1253 520961 * (local rate)
Disclaimer
Property descriptions and related information displayed on this page, with the exclusion of Running Costs data, are marketing materials provided by Unique Estate Agency Ltd - Thornton-Cleveleys, and do not constitute property particulars. Please contact Unique Estate Agency Ltd - Thornton-Cleveleys for full details and further information. The Running Costs data displayed on this page are provided by PrimeLocation to give an indication of potential running costs based on various data sources. PrimeLocation does not warrant or accept any responsibility for the accuracy or completeness of the property descriptions, related information or Running Costs data provided here.
































.png)

