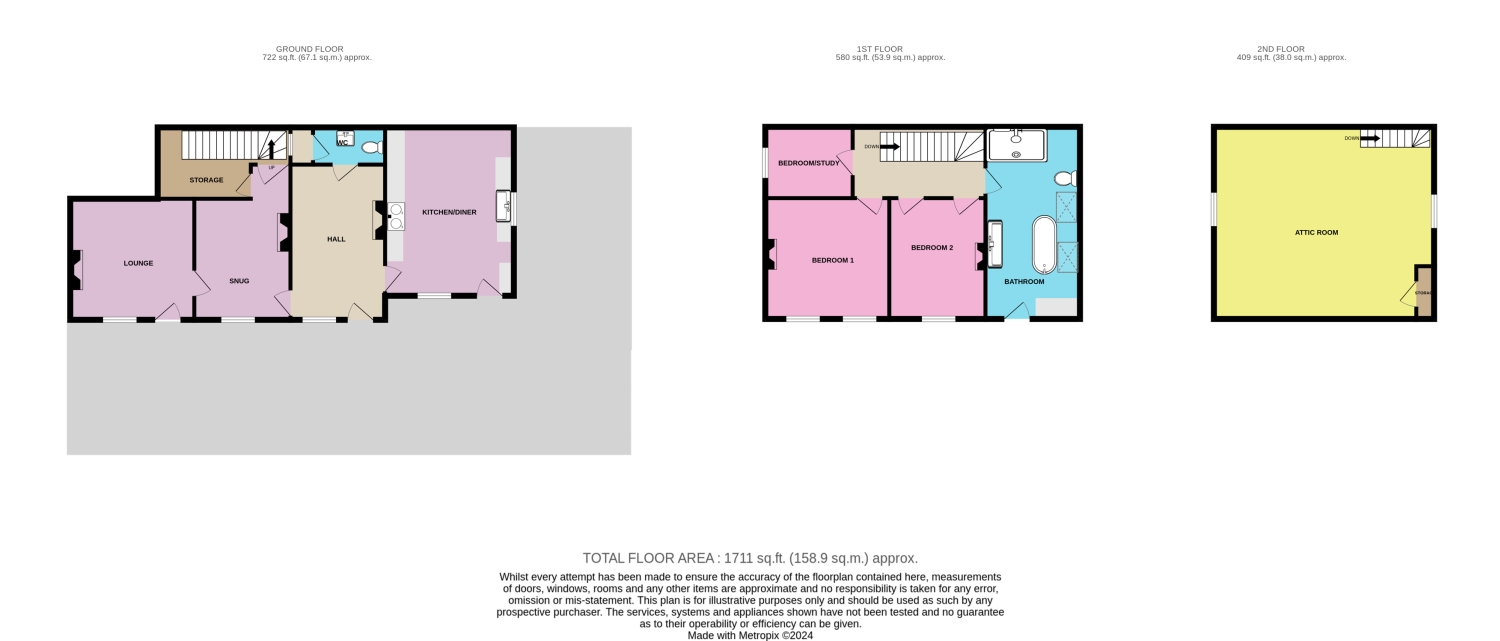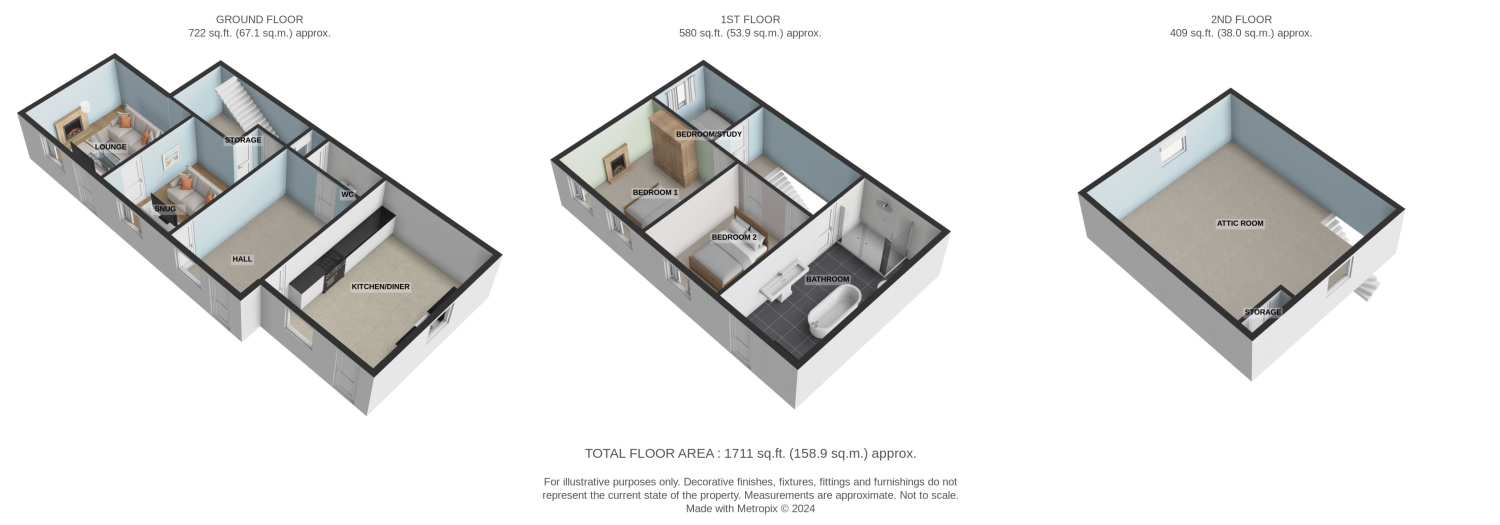Semi-detached house for sale in Burton Street, Melton Mowbray, Leicestershire LE13
Just added* Calls to this number will be recorded for quality, compliance and training purposes.
Property features
- Grade ll listed Converted Mill
- Sympathetically restored by current owner
- Enclosed courtyard garden
- 3 Bedrooms Plus Large Attic Room
- Large kitchen diner
- 2 Reception rooms
- Spacious bathroom and downstairs WC
- Close to excellent local amenities
- Walking Distance to Railway Station
Property description
A delightful Grade ll listed Mill lovingly restored to provide a tranquil home within a courtyard setting. Conveniently located close to the railway station and local amenities, this hidden treasure is found through an archway and behind large gates making it very private.
Hall
4.65m x 2.63m - 15'3” x 8'8”
The entrance hall of this Grade ll listed mill conversion exudes character and historic charm. As you step in, you're greeted by a spacious area featuring a beautifully preserved heated flagstone floor, which adds a rustic and authentic touch. A striking open fireplace serves as the focal point of the room, offering warmth and a cosy atmosphere. The hall leads to multiple spaces, including a kitchen/diner and a conveniently located WC. The overall ambiance is one of timeless elegance, blending historical features with modern comforts in a unique and inviting setting.
WC
2.16m x 1.11m - 7'1” x 3'8”
The WC is a minimalist space that perfectly complements the building's historic character, comprising a close coupled WC and hand basin. It remains functional and in harmony with the overall aesthetic of the mill conversion.
Kitchen Diner
5.04m x 3.86m - 16'6” x 12'8”
The kitchen diner, accessed directly from the entrance hall, is a warm and inviting space with a vaulted ceiling that perfectly marries traditional charm with practical functionality. As you enter, the first thing you notice is the large electric aga range cooker, a centrepiece that adds both character and a touch of luxury. Surrounding the aga are custom-fitted, painted cupboards, offering ample storage while maintaining the rustic elegance of the mill conversion. The cupboards are finished in soft, muted tones that complement the historical ambiance. A porcelain sink sits beneath a large, round window, offering picturesque views of the courtyard outside. This window not only provides a serene backdrop but also fills the room with natural light, enhancing the cosy atmosphere. An additional large bespoke window offers further views of the courtyard with a door from the kitchen leading directly outside, making it easy to step outside for fresh air or out
Snug
3.61m x 2.87m - 11'10” x 9'5”
The snug, located just off the hall, is a cosy and intimate space that exudes warmth and comfort. The wooden floor adds a natural, earthy feel to the room, enhancing the snug's inviting atmosphere. A window to the front of the property allows natural light and views over the private courtyard, whilst a room behind a wooden door reveals excellent storage. A wood burner set in a traditional fireplace is the focal point in the room. This snug is a perfect retreat, offering a blend of comfort and functionality, all within a characterful setting.
Lounge
3.61m x 2.87m - 11'10” x 9'5”
The lounge, located just off the snug, is a spacious and welcoming room that embodies the charm of the property. The wooden floors continue from the snug, creating a seamless transition between the spaces while adding warmth and character. A large window allows natural light to fill the room, enhancing the bright and airy feel. The lounge also features a front door, offering an additional entrance to the property and providing convenient access to the outside. At the heart of the room is an open fireplace, perfect for creating a cosy ambiance on cooler evenings. On either side of the fireplace, you'll find fitted storage units, ideal for keeping the room tidy and organised. These built-in features add to the room's charm while offering practical solutions for storing books, games, or decorative items. The lounge is a perfect blend of comfort and style, making it an ideal space for relaxing or entertaining guests.
Landing
4.13m x 1.99m - 13'7” x 6'6”
The wooden stairs leading from the snug to the first-floor landing are a charming feature that adds continuity to the home's rustic appeal. These stairs are crafted from the same warm wood as the floors, creating a cohesive and inviting flow between the levels. At the top of the stairs, you arrive at the first-floor landing which provides access to three bedrooms, each with its own unique charm, and a well-appointed bathroom. The natural wood tones throughout create a sense of unity and calm.
Bedroom 1
3.8m x 3.71m - 12'6” x 12'2”
Bedroom 1 is a spacious and inviting room, perfectly blending the charm of the past with modern comfort. The dual windows are a standout feature, allowing an abundance of natural light to flood the space and highlighting the room's airy feel. The wooden floors and exposed brick walls add warmth and a sense of continuity with the rest of the home. The original fireplace serves as a focal point, retaining the historic character of the property. Though no longer in use, the fireplace adds a touch of vintage charm, reminding you of the building's storied past. With its generous size, natural light, and preserved historical details, this is a lovely peaceful retreat.
Bedroom 2
3.99m x 2.88m - 13'1” x 9'5”
Bedroom 2 is a charming and cosy space that maintains the historic character of the home. The room features a single window that lets in plenty of natural light, creating a bright and inviting atmosphere. The wooden floors and exposed brick wall add warmth and continue the rustic charm found throughout the property.
The original fireplace, although no longer in use, is a focal point in this room and a reminder of the home's rich history. What makes Bedroom 2 unique are the two doors, both leading onto the first-floor landing. This dual access provides a flexible layout and allows for easy movement throughout the upstairs area. The room's simple yet historic details, combined with its practical layout, make it a versatile and appealing space.
Bedroom 3
2.76m x 1.88m - 9'1” x 6'2”
Bedroom 3 is a smaller, yet versatile room that offers a cosy and functional space. The room features a single window that brings in natural light, making the space feel bright and welcoming. The wooden floors, consistent with the rest of the home, add warmth and character, creating a comfortable environment. Bedroom 3, currently used as a walk in wardrobe, would also be perfect as a study, making it a flexible and charming space that can easily adapt to your needs.
Bathroom
5.8m x 2.63m - 19'0” x 8'8”
The bathroom is a spacious and luxurious room that combines modern amenities with the historic charm of the property. As you enter from the end of the landing, you're greeted by a generous layout that immediately feels both elegant and inviting. At one end of the room, a fully tiled shower offers a sleek and contemporary space for refreshing, with modern fixtures that blend seamlessly with the room's traditional elements. In the centre of the room, a beautiful roll-top bath takes pride of place, perfect for long, relaxing soaks. The bath's classic design adds a touch of vintage elegance, making it a true centrepiece. To one side of the room, there's a large sink, along with a tastefully fitted toilet, ensuring the room is as functional as it is stylish. The use of skylights allows natural light to flood the room, creating a bright and airy atmosphere that enhances the feeling of space. A standout feature of this bathroom is the original loading door at t
Attic
6.55m x 5.92m - 21'6” x 19'5”
The large attic room, accessed via the original wooden stairs to the second floor, is a spacious and characterful space that showcases the home's historic charm. As you climb the original turnkey wooden steps, you arrive in a room filled with a sense of history and tranquillity. The room is generously sized, with windows at each end allowing light to pour in from both directions, creating a bright and airy atmosphere. The natural light enhances the room's warmth and highlights the rustic beauty of the original wooden beams overhead. The attic's open layout makes it a versatile space, ideal for use as a master bedroom, studio, or creative retreat. The wooden floors and exposed beams add to the room's cosy and inviting feel, while the high ceilings create a sense of openness. This attic room is a perfect blend of character and functionality, offering a peaceful haven that feels both private and connected to the rest of the home.
Front Access
Welcome to an exceptional property, discreetly positioned behind gated access, offering an unparalleled blend of privacy and tranquillity. This hidden gem reveals a serene private courtyard, beautifully landscaped and tucked away from sight, creating a peaceful oasis in the heart of the town.
Courtyard
Step into a secluded oasis of charm with a cobbled courtyard, surrounded by high walls, offers complete privacy and quiet. A soothing water feature anchors the space, while mature shrubs and trees provide lush greenery, making it a peaceful retreat that blends nature and elegance. Perfect for unwinding or entertaining with plenty of space for outside furniture, this hidden gem is a true sanctuary.
For more information about this property, please contact
EweMove Sales & Lettings - Sleaford & Grantham South, BD19 on +44 1476 218815 * (local rate)
Disclaimer
Property descriptions and related information displayed on this page, with the exclusion of Running Costs data, are marketing materials provided by EweMove Sales & Lettings - Sleaford & Grantham South, and do not constitute property particulars. Please contact EweMove Sales & Lettings - Sleaford & Grantham South for full details and further information. The Running Costs data displayed on this page are provided by PrimeLocation to give an indication of potential running costs based on various data sources. PrimeLocation does not warrant or accept any responsibility for the accuracy or completeness of the property descriptions, related information or Running Costs data provided here.































.png)

