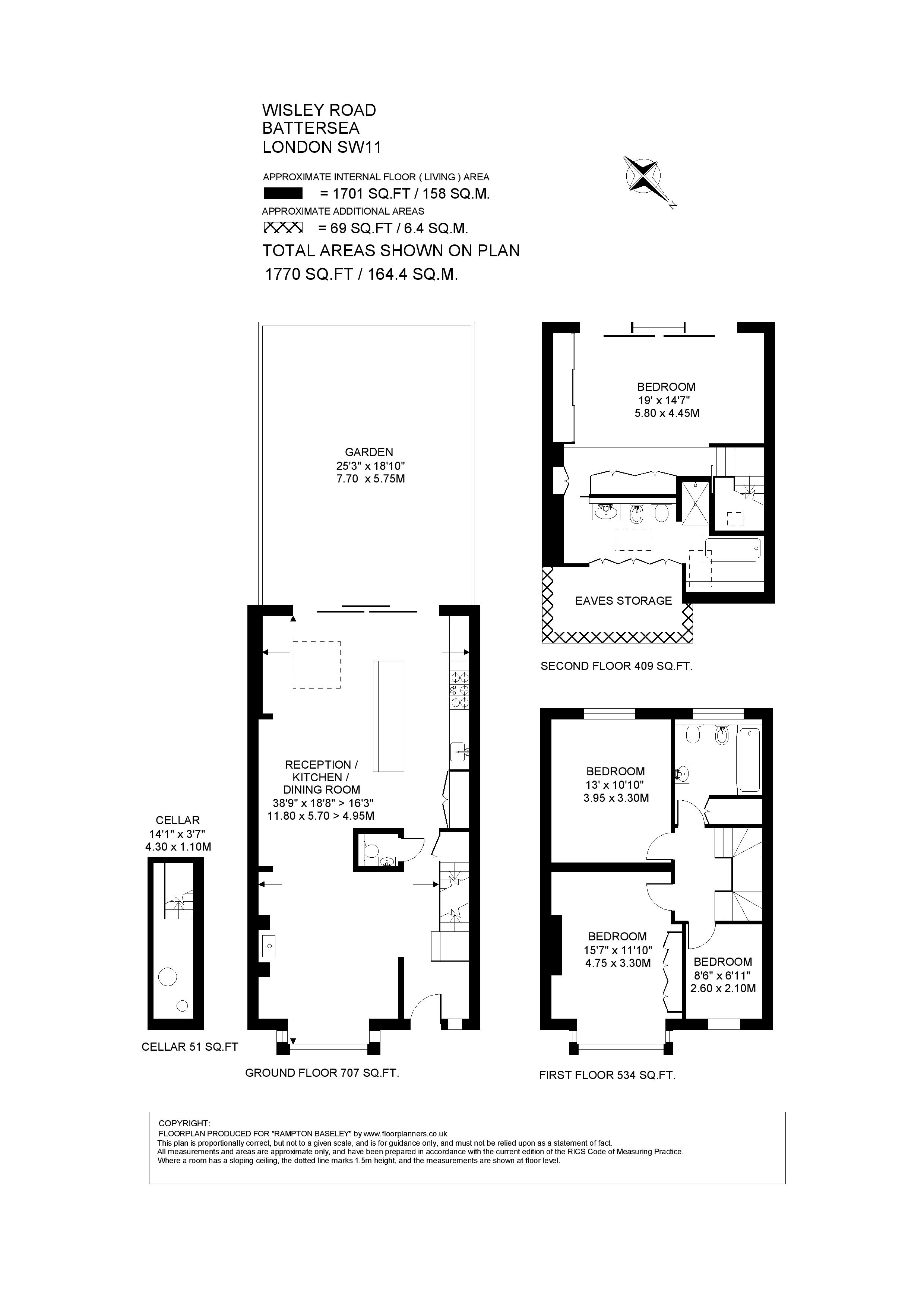Terraced house for sale in Wisley Road, London SW11
Just added* Calls to this number will be recorded for quality, compliance and training purposes.
Utilities and more details
Property features
- Four-bedrooms
- Two bathrooms
- Open-plan kitchen/ dining
- Reception
- Cellar
- Eaves storage
- Garden
- WC
Property description
Situated on a sought-after residential street between the commons is this stunning four-bedroom Edwardian family home arranged over three floors and measuring approximately 1,701 sq ft. The property benefits from full-height doors, underfloor heating, an air source heat pump, and a clean contemporary design throughout.
The impressive open-plan kitchen/dining/reception room is arranged across the whole of the ground floor. The room is flooded with light from the large square bay window at the front, a large skylight in the kitchen and the floor-to-ceiling sliding doors to the rear. The ground floor also benefits from extra wide and long Scandinavian floorboards that run from one side of the house to the other, the front of the property is the reception space which includes an elegant wood-burner. The kitchen itself is bespoke and Italian-designed with an excellent range of light grey wall and base cabinets, marble worksurfaces, fully integrated appliances, and a pantry that can be hidden from view. Sliding doors lead out to the spacious south-west-facing decked garden which is surrounded by mature trees and has a great sense of privacy, making it ideal for al fresco eating and entertaining. A WC completes the accommodation on this level.
Three bedrooms are arranged over the first floor. The largest of the two double bedrooms benefits from fitted wardrobes, an elegant square bay window, and a feature fireplace. The second bedroom overlooks the garden, while the third bedroom could be an ideal study. A family bathroom benefiting from high-quality fittings and concrete flooring completes the accommodation on this level.
The spacious principal suite is on the second floor, boasting a Juliet balcony which runs the full width of the room with far-reaching rooftop views, built-in wardrobes with excellent storage, and an en suite bathroom with both a bath and a separate shower cubicle. The en suite also benefits from the concrete flooring and high-quality fittings. Additional storage can be found in the eaves.
This stunning house is located on Wisley Road which runs from Chatto Road to Broomwood Road. The wide-open spaces of both Clapham Common and Wandsworth Common are just moments away. The amenities of Northcote Road and Bellevue Road are also within easy walking distance. Transport can be found at Clapham South Underground and Clapham Junction Overground. There are a number of popular state and private schools nearby, subject to catchment and entrance each year.
Council Tax Band: F | EPC: C | Tenure: Freehold<br /><br />
Property info
For more information about this property, please contact
Rampton Baseley, SW11 on +44 20 8115 2430 * (local rate)
Disclaimer
Property descriptions and related information displayed on this page, with the exclusion of Running Costs data, are marketing materials provided by Rampton Baseley, and do not constitute property particulars. Please contact Rampton Baseley for full details and further information. The Running Costs data displayed on this page are provided by PrimeLocation to give an indication of potential running costs based on various data sources. PrimeLocation does not warrant or accept any responsibility for the accuracy or completeness of the property descriptions, related information or Running Costs data provided here.































.png)

