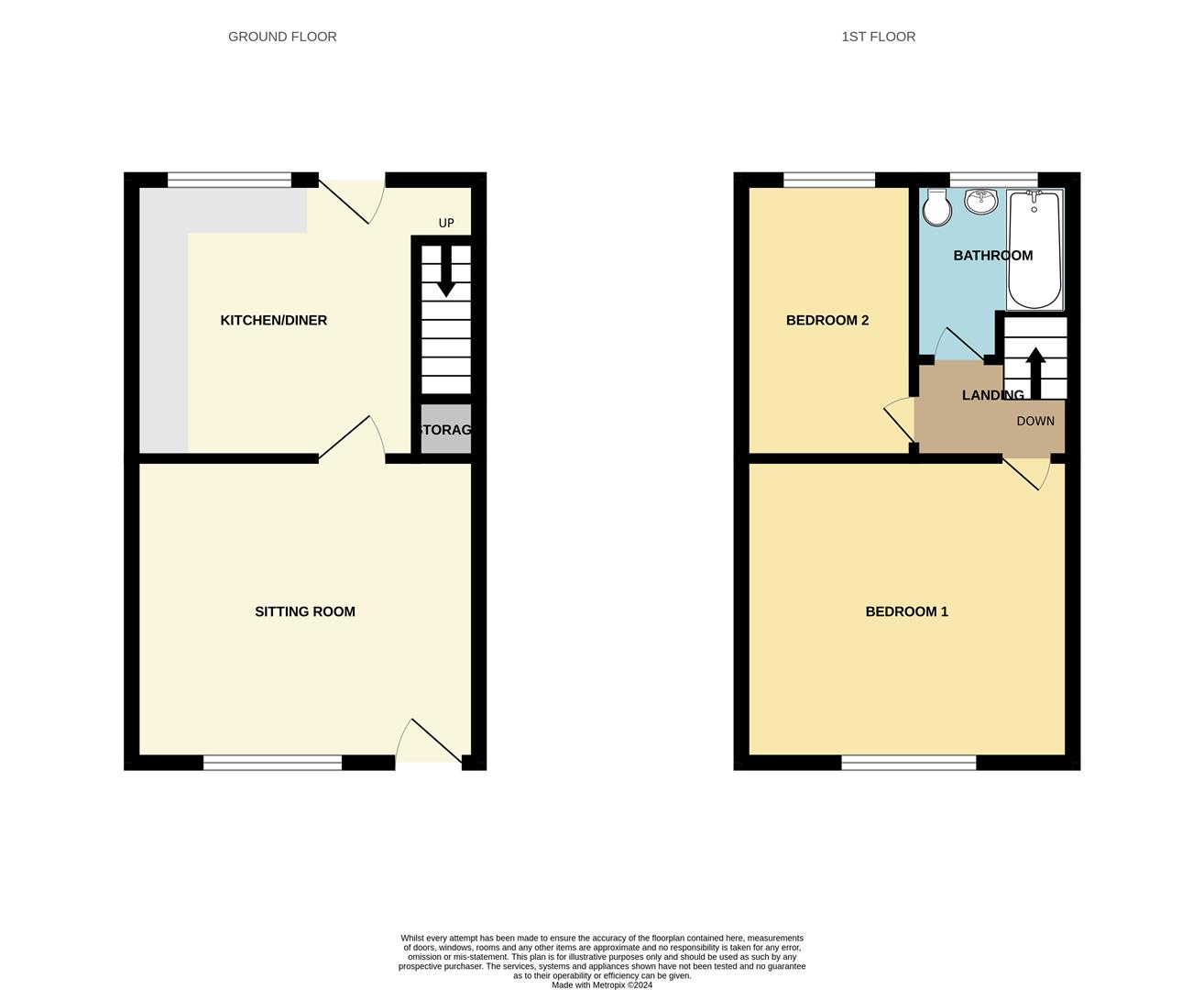Terraced house for sale in Hamilton Street, Ashton-Under-Lyne OL7
Just added* Calls to this number will be recorded for quality, compliance and training purposes.
Property features
- Middle Terraced Property
- 2 Double Bedrooms
- Well Positioned for all Local Amenities
- On Street Parking
- Private Enclosed Rear Yard
- Excellent Commuter Links
- No Forward Vendor Chain
Property description
Dawsons are pleased to welcome to the market this well positioned, traditionally built, middle terraced property which is offered to the market with ***no forward vendor chain*** and is ideally suited to a first time buyer looking to get onto the property ladder. The property briefly comprising: Sitting Room, Kitchen/Diner, Two Bedrooms, Family Bathroom, on street parking and private enclosed rear yard with access to gated communal grassed area.
The property is close to a range of local amenities including excellent commuter links to Manchester City Centre as well as the M67 and M60 Outer Manchester Ring Road, supermarkets, retail outlets, public houses and state junior and high schools.
Viewing is ***highly*** recommended.
The Accommodation In Detail:
Sitting Room (4.1 x 4.1 (13'5" x 13'5"))
Spacious sitting room which comprises of wood effect laminate flooring, uPVC double glazing and central heating radiator.
Kitchen (3.3 x 3.5 (10'9" x 11'5"))
Fitted kitchen which comprises of vinyl flooring, laminate work surfaces, modern integrated wall and base units, half round stainless sink, integrated fridge/freezer and washer dryer, built in oven an hob, central heating radiator, uPVC double glazing, under stairs storage and uPVC door leading to the rear yard area.
First Floor:
Landing
Double Bedroom (1) (4.1 x 4.1 (13'5" x 13'5"))
Comprises of fitted carpet, uPVC double glazing and fitted central heating radiator.
Double Bedroom (2) (2.2 x 3.5 (7'2" x 11'5"))
Comprises of fitted carpet, uPVC double glazing and central heating radiator.
Bathroom/Wc (1.7 x 1.5 reducing to 0.7 x 0.4 (5'6" x 4'11" redu)
Modern suite which comprises of Vinyl flooring, low level WC, modern vanity unit, panel bath with shower over, uPVC double glazing and central heating radiator.
Externally:
To the frontage there is on street vehicular parking.
Whilst to the rear there is a private, enclosed, low maintenance yard with access to gated communal grass area.
Property info
For more information about this property, please contact
WC Dawson & Son, SK15 on +44 161 937 6395 * (local rate)
Disclaimer
Property descriptions and related information displayed on this page, with the exclusion of Running Costs data, are marketing materials provided by WC Dawson & Son, and do not constitute property particulars. Please contact WC Dawson & Son for full details and further information. The Running Costs data displayed on this page are provided by PrimeLocation to give an indication of potential running costs based on various data sources. PrimeLocation does not warrant or accept any responsibility for the accuracy or completeness of the property descriptions, related information or Running Costs data provided here.























.png)

