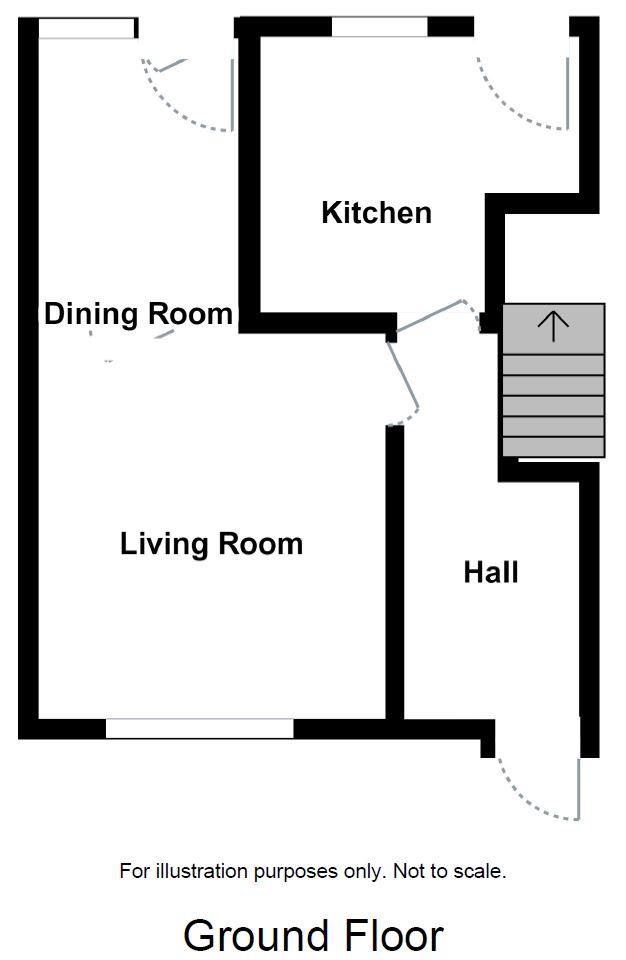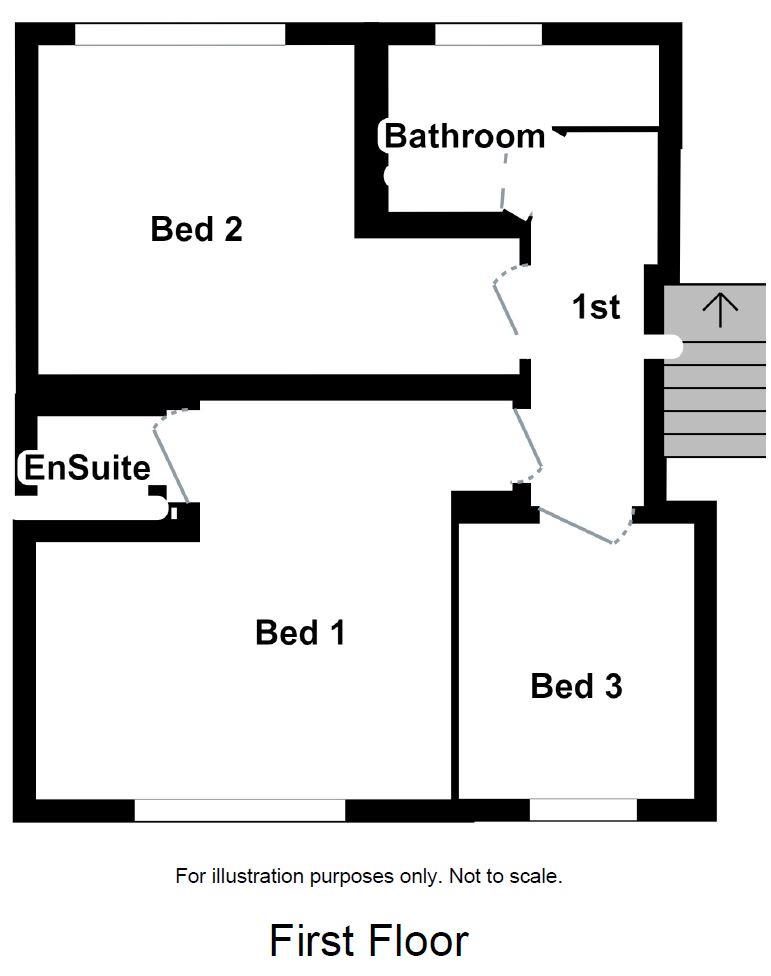Terraced house for sale in Manor Way, Heath, Cardiff CF14
* Calls to this number will be recorded for quality, compliance and training purposes.
Property features
- Mid terrace home
- Three double bedrooms
- Enclosed rear garden
- Highly convenient location
- Located on slip road with ample parking
- Close to amenities
- Bus links and A48/M4 links nearby
- Close to University Hospital Wales
- Council Tax Band - D
- EPC - C
Property description
Welcome to Manor Way, Cardiff! This charming mid-terrace house is a hidden gem waiting for you to call it home. Conveniently located on a slip road with ample parking this property is close to all the amenities you need. There are bus links and access nearby to the A48 and M4 making this property perfect for commuters. It's also within easy reach of the University Hospital of Wales and is within easy walking distance of Whitchurch High School.
The accommodation briefly comprises and entrance hall, lounge diner and kitchen to the ground floor. To the first floor there are three double bedrooms and a family bathroom. The property further benefits from an enclosed rear garden.
Don't miss out on the opportunity to make this house your own. Whether you're a first-time buyer or looking to upsize, Manor Way is a place where memories are waiting to be made. Book a viewing today and start envisioning your future in this lovely home.
Entrance Hall
PVC double glazed door to the front, radiator, stairs to the first floor, alcove for storage.
Lounge Diner (3.63m max x 7.26m max (11'11 max x 23'10 max))
L-shaped room with a double glazed windows to the front and double glazed window to the rear, door to rear garden. Former serving hatch now window opening to the kitchen. Two radiators gas fireplace with surround. Picture rail.
Kitchen (2.77m max x 3.28m max (9'1 max x 10'9 max ))
Double glazed window to the rear, double glazed door to the garden. Matching wall and base units with worktops over, four ring gas hob, integrated oven, splash back and cooker hood fitted over. Stainless Steel sink and drainer. Plumbing for washing machine, space for dishwasher. Under stair recess with space for fridge freezer. Radiator, tiled floor.
First Floor
Stairs rise up from the entrance hall, banister, loft access hatch. Doors to:
Bedroom One (3.58m max x 3.89m max (11'9 max x 12'9 max))
Double glazed windows to the front, radiator. Recess with en suite shower quadrant and plumbed shower.
Bedroom Two (4.90m x 3.28m (16'1 x 10'9))
Double glazed windows to the rear, radiator.
Bedroom Three (2.84m x 2.87m (9'4 x 9'5 ))
Double glazed windows to the front, radiator.
Bathroom
Double obscure glazed window to the rear, WC, wash basin, bath. Built-in cupboard with gas combi boiler. Heated towel rail.
External
Front
Low rise hedge and wall with gate to lawn area. There is potential to create an off street parking driveway subject to relevant planning permissions.
Rear Garden
Enclosed garden with patio, lawn, raised flower borders, mature shrubs and trees. Timber frame storage shed. Side access pathway, gate to the front of the property. Outside light. Barbecue pit.
Additional Information
We have been advised by the vendor that the property is Freehold.
EPC - C
Council Tax Band - D
Property info
For more information about this property, please contact
Hern & Crabtree, CF14 on +44 29 2262 6537 * (local rate)
Disclaimer
Property descriptions and related information displayed on this page, with the exclusion of Running Costs data, are marketing materials provided by Hern & Crabtree, and do not constitute property particulars. Please contact Hern & Crabtree for full details and further information. The Running Costs data displayed on this page are provided by PrimeLocation to give an indication of potential running costs based on various data sources. PrimeLocation does not warrant or accept any responsibility for the accuracy or completeness of the property descriptions, related information or Running Costs data provided here.








































.png)


