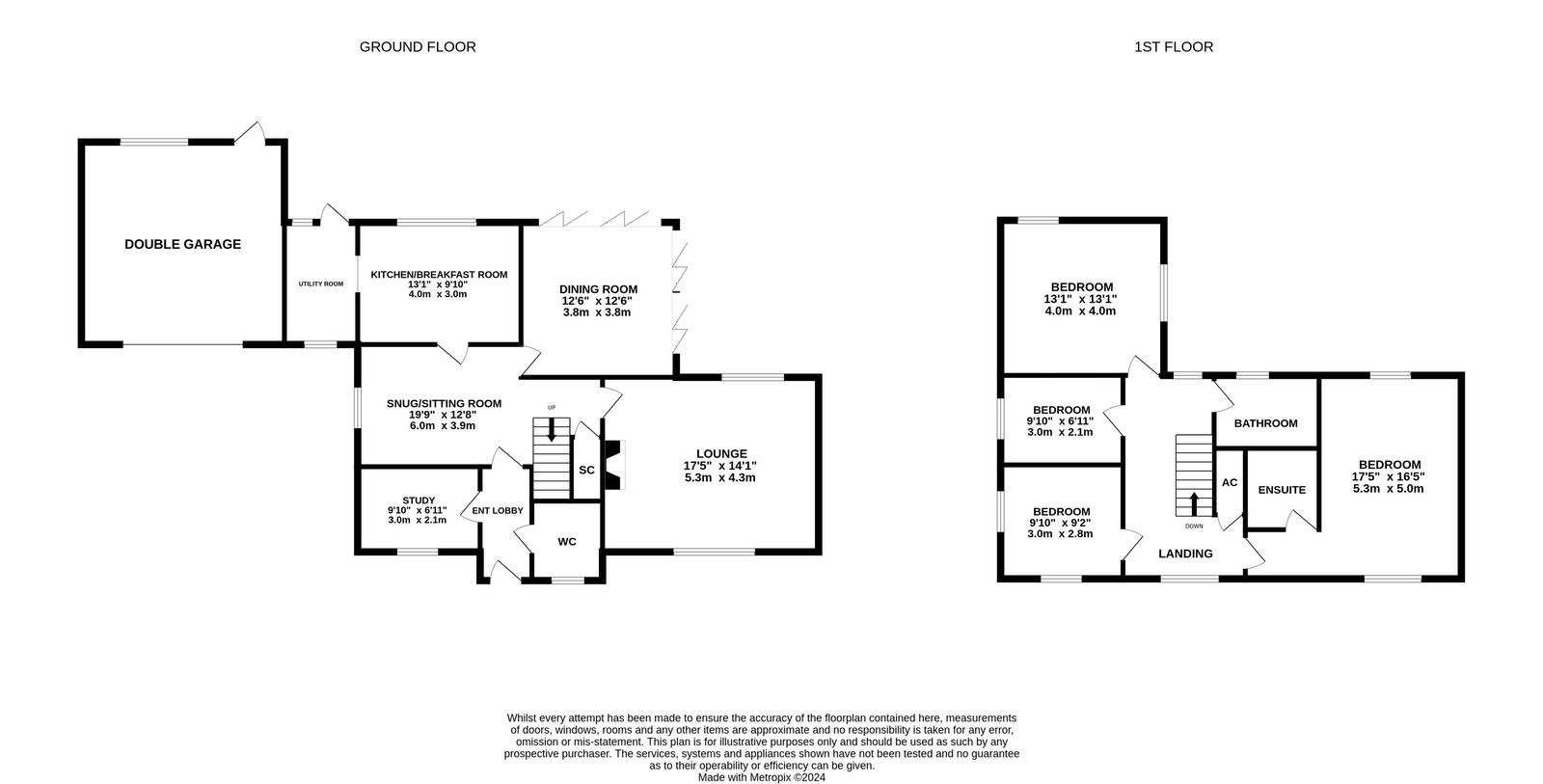Detached house for sale in Whittets Close, Great Gransden, Sandy, Bedfordshire SG19
Just added* Calls to this number will be recorded for quality, compliance and training purposes.
Property features
- Premier Village Location
- Small Private Cul De Sac of Just 6 Properties
- Three Reception Rooms
- Fitted Kitchen / Breakfast Room & Utility Room
- Well Proportioned Accommodation
- Four Bedrooms
- Master En-Suite & Family Bathroom
- Private Rear Garden
- Off Road Parking & Double Width Garage
- Walking Distance to all Local Amenities & School
Property description
Situated in the highly sought after village of Great Gransden sits this well proportioned detached family home. Being one of only six properties on a small private centrally located cul de sac. The property benefits from three principal reception rooms, fitted kitchen / breakfast room with separate utility & four bedrooms with en-suite to the master. Externally there is a private rear garden, driveway providing off road parking & double width garage.
This highly sought after village has a strong sense of community. There is a thriving village shop, post office, bowls club, tennis club, village hall & 'The Reading Room', which hosts many functions & activities. The local Church of England primary School 'Barnabas Oley' is rated as Outstanding by ofsted, which in turn feeds into the highly regarded 'Comberton Village College' for secondary schooling.
There is easy access to the A428 St Neots/Cambridge route with links into the M11, A14 and A1(M) and the wider national motorway network. The nearby town of St Neots approximately 7 miles away has a variety of High Street shops & mainline train station providing regular fast trains into London King’s Cross in about 40 minutes.
Upvc entrance door with leaded light glazed panels opening into:
Reception Hallway
Karndean flooring, radiator, coving to ceiling, white panel doors off to:
Cloakroom
Upvc double glazed window to the front aspect, fitted two piece suite comprising low level Wc & pedestal wash hand basin, Karndean flooring, radiator.
Study / Home Office - 3m x 2.11m (9'10" x 6'11")
Dual aspect with Upvc double glazed windows to both front & side aspects, radiator, coving to ceiling.
Snug / Sitting Room - 6.02m x 3.86m (19'9" x 12'8")
Upvc double glazed window to the side aspect, twin radiators, coving to ceiling, understairs storage cupboard, stairs rising to the first floor, white panel doors off to:
Lounge - 5.31m x 4.29m (17'5" x 14'1")
Dual aspect with Upvc double glazed windows to both front & rear aspects, feature open fireplace, coving to ceiling, twin radiators.
Dining room - 3.81m x 3.81m (12'6" x 12'6")
Bi folding doors opening to the rear & side aspects on to the rear garden, recessed ceiling lighting, Karndean flooring, radiator.
Kitchen / Breakfast Room - 3.99m x 3m (13'1" x 9'10")
Upvc double glazed window to the rear aspect, fitted with a comprehensive range of base unit, wood block worksurfaces with tiling to all splash areas, inset sink, range cooker with gas hob & extractor, plumbing for dishwasher, radiator, Karndean flooring, space for table & chairs, doorway through to:
Utility Room
Upvc double glazed window to the front aspect, further Upvc double glazed window & door opening to the rear, range of base units, worksurface with tiling to splash areas, plumbing for washing machine, space for upright fridge / freezer.
First Floor Galleried Landing
Upvc double glazed windows to both the front & rear aspects, radiator, loft access, airing cupboard housing gas fired boiler & immersion heater, white panel doors off to all rooms.
Bedroom One - 5.31m x 5m (17'5" x 16'5")
Dual aspect with Upvc double glazed windows to both front & rear aspects, twin radiators, door off to:
En-Suite Shower Room
Fitted three piece suite comprising low level Wc, vanity wash hand basin & enclosed fully tiled shower cubicle, fully tiled to all splash areas & floor, heated towel rail, recessed ceiling lighting.
Bedroom - 3.99m x 3.99m (13'1" x 13'1")
Dual aspect room with Upvc double glazed windows to both the rear & side aspects, radiator.
Bedroom - 3m x 2.79m (9'10" x 9'2")
Dual aspect room with Upvc double glazed windows to both the front & side aspects, radiator.
Bedroom - 3m x 2.11m (9'10" x 6'11")
Upvc double glazed window to the side aspect, radiator.
Family Bathroom
Upvc double glazed window to the rear aspect, fitted four piece suite comprising low level Wc, vanity wash hand basin, bath & fully enclosed & tiled shower cubicle, fully tiled to all splash areas & floor, heated towel rail, recessed ceiling lighting.
Rear & Side Garden
Being laid mainly to lawn with hedge screening & shrub borders providing a great deal of privacy, paved are to side of property, gated access to the front, shed, hardstanding for greenhouse, 'Calor' gas tank, outside tap, personal door to garage.
Front Garden
Laid mainly to lawn, shrub borders with pathway & steps up to main entrance, gravel driveway to one side, providing off road parking for three vehicle, with access to:
Double Width Garage
Electric roller door, power & light connected. Ev charger at side of garage.
Property info
For more information about this property, please contact
Joshua James Property Ltd, SG19 on +44 1223 801440 * (local rate)
Disclaimer
Property descriptions and related information displayed on this page, with the exclusion of Running Costs data, are marketing materials provided by Joshua James Property Ltd, and do not constitute property particulars. Please contact Joshua James Property Ltd for full details and further information. The Running Costs data displayed on this page are provided by PrimeLocation to give an indication of potential running costs based on various data sources. PrimeLocation does not warrant or accept any responsibility for the accuracy or completeness of the property descriptions, related information or Running Costs data provided here.














































.png)
