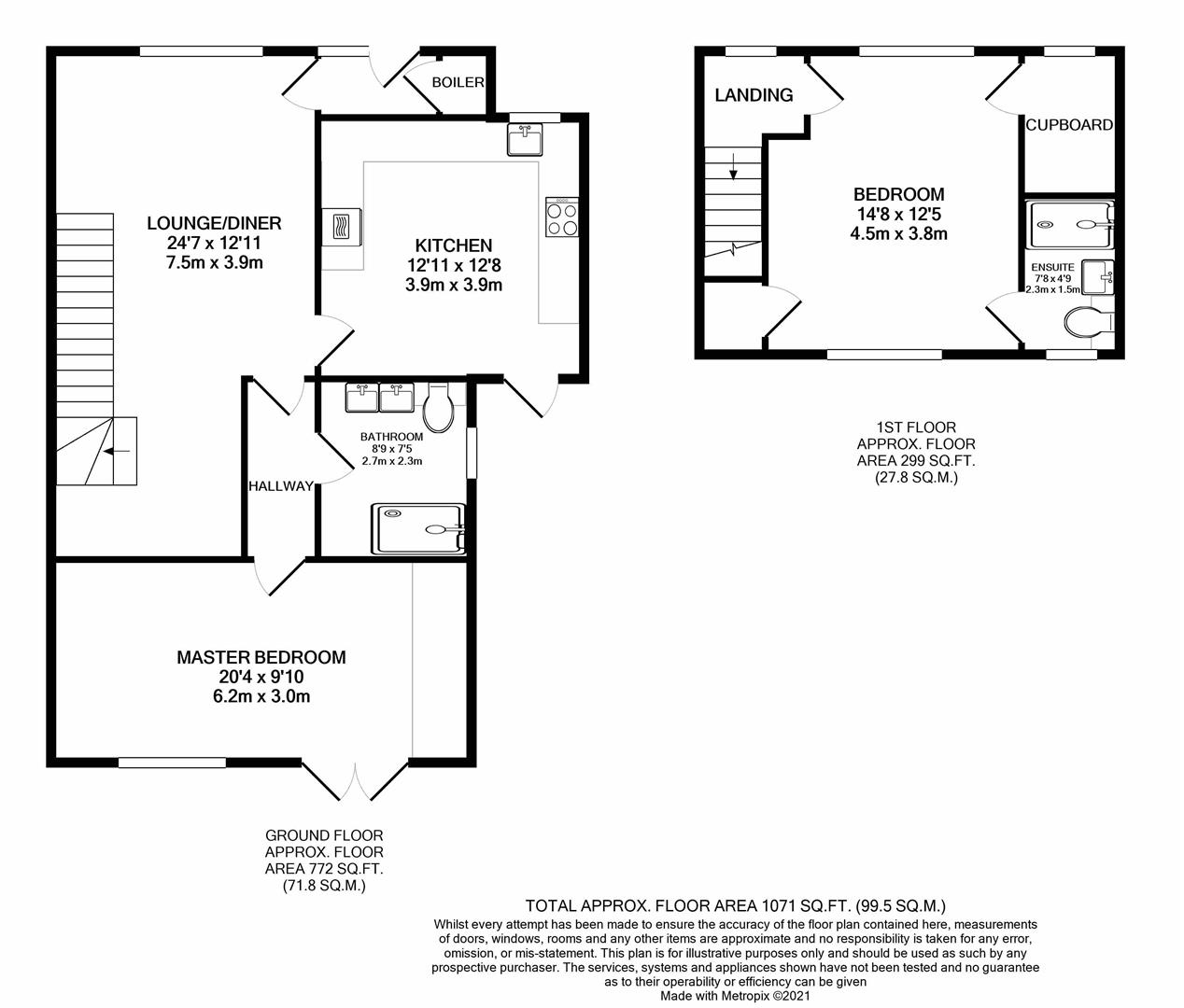Semi-detached bungalow for sale in Cambridge Road, Failsworth, Manchester M35
Just added* Calls to this number will be recorded for quality, compliance and training purposes.
Property features
- Stunning throughout
- Two Bedrooms
- Extended
- Newly renovated
- Driveway
- Ensuite
- Landscaped Garden
- Contemporary Kitchen & Bathroom
- Gas central heating
- Popular location
Property description
***unique opportunity***extended***immaculate throughout***newly renovated***driveway***contemporary kitchen & bathroom***popular location*** Cousins Estate Agents are pleased to present this luxurious two bedroom semi-detached home centrally located in Failsworth, Manchester.
The property has been extensively renovated, extended and immaculately finished with contemporary styling to show-home level and needs to be viewed to appreciate the full scope of the luxurious accommodation.
Briefly, the ground floor consists of an entrance hallway with storage/boiler cupboard, lounge/diner through room with electric fire and glass-banister staircase, contemporary kitchen with central island and fitted appliances, contemporary bathroom with double sink unit and wetroom, downstairs bedroom with patio garden doors. Upstairs, there is a second immaculate bedroom with en-suite and walk-in wardrobe room plus ancillary storage.
Externally, there is a spacious paved driveway and to the rear a landscaped garden with indian paving surrounding the faux-grass lawn, raised side-flower beds and a raised decking area.
Cambridge Road is centrally located in Failsworth with excellent travel links offering easy access by Metrolink, bus or car to Manchester city centre along the A62 Oldham Road and close to the M60 motorway.
Entrance Hall (1.785*0.965 (5'10"*3'1"))
Composite feature glazed front door with side panes. Boiler cupboard. Radiator. Chrome switches. Light fitting. Carpet.
Lounge/Diner (7.5*3.93 (24'7"*12'10"))
Beautifully appointed through room with themed wall and floor finishing. Electric fire with coloured side lights and glass surround. Feature papered wall. Matching carpets. Central stairwell with glass banisters to first floor. Two light fittings. Chrome switches and sockets. Radiators
Kitchen (3.84*3.925 (12'7"*12'10"))
Modern contemporary kitchen with grey lower and upper units and contrasting worktops. Under cupboard lighting. Fitted appliances. Integrated double oven and induction hob. Central island with stools. Wood finish flooring. Spotlights. Roller blinds. Back door to garden. Upright bar radiator. Chrome switches and sockets. Front window and skylight.
Bathroom (2.7*2.3 (8'10"*7'6"))
Stunning contemporary bathroom featuring large shower/wetroom, integrated double sink and toilet in dark wood surround. Fully tiled with feature wall. Spotlights. Upright bar radiator
Master Bedroom (6.2*3 (20'4"*9'10"))
Master Bedroom situated downstairs with garden access. Bright and airy there are patio doors and rear windows with blinds to the garden. Fitted cupboards. Grey carpet. Spotlights. Chrome sockets and switches. Radiator
Bedroom 2 (4.44*3.77 (14'6"*12'4"))
Immaculately finished large double bedroom located upstairs. This bright and airy room has windows facing front and rear and benefits from a walk-in wardrobe and well-appointed en-suite showerroom. Grey Carpet and matching window roller blinds. Spotlights. Chrome switches and sockets. Fitted cupboards. Storage cupboard.
Ensuite (2.12*1.5 (6'11"*4'11"))
Fully tiled with Walk-in shower. Integrated sink and toilet cupboard unit. Radiator. Window
Council Tax Band: C
Important Note To Purchasers:
We endeavour to make our sales particulars accurate and reliable, however, they do not constitute or form part of an offer or any contract and none is to be relied upon as statements of representation or fact. Any services, systems and appliances listed in this specification have not been tested by us and no guarantee as to their operating ability or efficiency is given. All measurements have been taken as a guide to prospective buyers only, and are not precise. Please be advised that some of the particulars may be awaiting vendor approval. If you require clarification or further information on any points, please contact us, especially if you are traveling some distance to view. Fixtures and fittings other than those mentioned are to be agreed with the seller.
Property info
For more information about this property, please contact
Cousins Estate Agents, M35 on +44 161 506 9223 * (local rate)
Disclaimer
Property descriptions and related information displayed on this page, with the exclusion of Running Costs data, are marketing materials provided by Cousins Estate Agents, and do not constitute property particulars. Please contact Cousins Estate Agents for full details and further information. The Running Costs data displayed on this page are provided by PrimeLocation to give an indication of potential running costs based on various data sources. PrimeLocation does not warrant or accept any responsibility for the accuracy or completeness of the property descriptions, related information or Running Costs data provided here.












































.png)