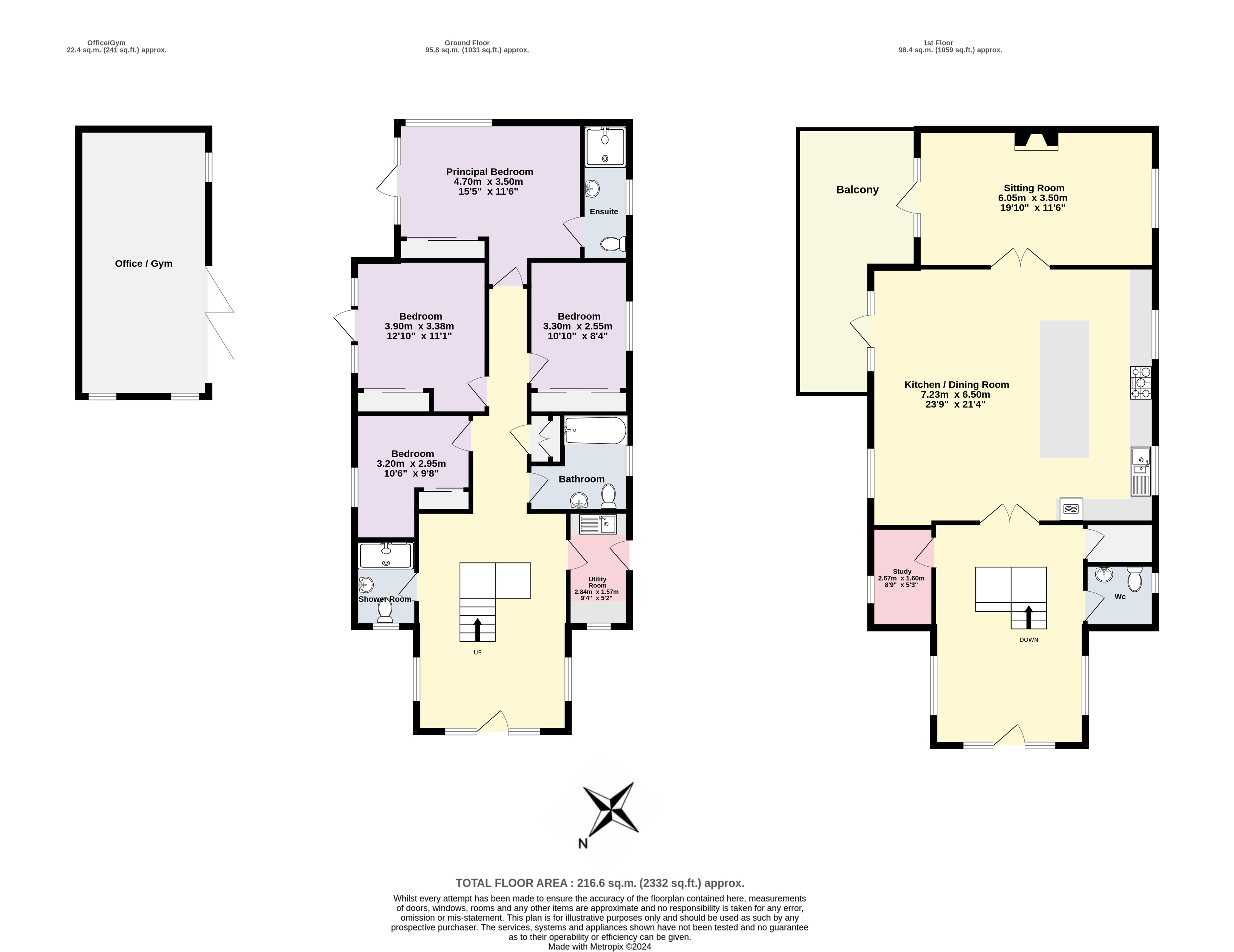Detached house for sale in Springfield Drive, Kingsbridge, Devon TQ7.
* Calls to this number will be recorded for quality, compliance and training purposes.
Property features
- 4 bedrooms
- 2 reception rooms
- 3 bathrooms
- Garden studio / Gym
- Modern
- Balcony
- Detached
- Garden
- Parking
- Terrace
- Town/City
- Private Parking
- Home office
Property description
Summary of accommodation
Ground Floor: Impressive entrance hall | Main bedroom with en suite | Three further double bedrooms | Two further bath/shower rooms | Utility room
First Floor: Spacious landing/study area with vaulted ceiling | Large open plan kitchen/dining room | Sitting room | Study | Cloakroom | Store | Balcony off sitting room and kitchen
Gross Internal floor Area 2332 sq ft ( 216 sq m)
Grounds: Wrap around gardens | Dining terrace | Hot tub terrace (hot tub available by separate negotiation) | Garden studio/gym/bar | Shed
Mill Grange is a beautifully designed detached house, built in 2015. This bespoke and well-appointed home is approached off a long gravel drive which offers parking for several vehicles. The double height glazed apex is an impressive welcome and leads to the entrance hall, spacious in size and designed around the central staircase. The ground floor offers a superb main bedroom with en suite shower room and glazed doors opening onto the adjoining terrace with hot tub (available by separate negotiation) and gardens beyond. There are three further double bedrooms, a family bathroom, and a family shower room. There is a utility room also on this floor. The hand-crafted staircase rises to a large galleried landing, which offers ample space for a sitting or study area and features a glazed door opening to a full width Juliette balcony. There is no doubt the heart of the house is the impressive open- plan kitchen/dining/sitting room, which is well fitted with a large breakfast island, a good range of units, including a larder cupboard, and integral appliances including a double oven, gas hob, microwave, double width fridge/freezer and dishwasher. The sitting room features a woodburning stove and both the sitting room and kitchen have doors leading to the secluded and private decked balcony, which is large enough for a sofa and table. In addition, on the first floor is a study, cloakroom and a storeroom.
Outside
The gorgeous south-facing gardens are a particular feature of Mill Grange, being thoughtfully landscaped for ease of maintenance, and offering many different areas, to sit and enjoy. There are lawns and well-stocked flower beds, terraces for dining and a full width wrap around terrace which extends to a larger terrace, where there is power and space for a hot tub. The main feature is the custom-built garden studio, complete with bar, which is used as a gym and entertaining space, with tri-fold doors leading to the BBQ terrace.
Services
All mains' services are connected. Gas CH via underfloor heating. Solar panels on the roof.
The South Hams is arguably one of the most sought-after waterfront locations in the UK with an uncommonly temperate climate and golden beaches. Kingsbridge, one of the main hubs of the South Hams, is a pretty and bustling market town and is located at the head of the Salcombe Estuary. Kingsbridge offers a varied and wonderful selection of independent shops and boutiques, galleries, pubs, cafes, and restaurants. There are two supermarkets, a leisure centre with indoor swimming pool, a cinema, and Kingsbridge Academy, a highly rated secondary school. There are numerous, glorious sandy beaches in the area, including South Milton Sands, Hope Cove, Bantham and Thurlestone. Thurlestone is also home to the beautiful Harry Colt designed 18-hole golf course, and tennis club. There are good transport links, with the A38 being about 10 miles away, and within 13 miles is Totnes train station, with a regular service to London Paddington in 2 hours 42 minutes.
Directions (TQ7 1HG)
From the roundabout at the bottom of Fore Street, where Boots is, follow the sign to Salcombe and continue past the filling station, keeping it on your left. Turn left immediately after the filling station and before the roundabout, then immediately right into Springfield Drive. Mill Grange will be found on the left.
What3words: Never.severe.relocated
Distances
Salcombe 6 miles, A38 10 miles, Totnes Train Station 13 miles (All distances and times are approximate)
Property info
For more information about this property, please contact
Knight Frank - Exeter Sales, EX1 on +44 1392 976011 * (local rate)
Disclaimer
Property descriptions and related information displayed on this page, with the exclusion of Running Costs data, are marketing materials provided by Knight Frank - Exeter Sales, and do not constitute property particulars. Please contact Knight Frank - Exeter Sales for full details and further information. The Running Costs data displayed on this page are provided by PrimeLocation to give an indication of potential running costs based on various data sources. PrimeLocation does not warrant or accept any responsibility for the accuracy or completeness of the property descriptions, related information or Running Costs data provided here.


























.png)
