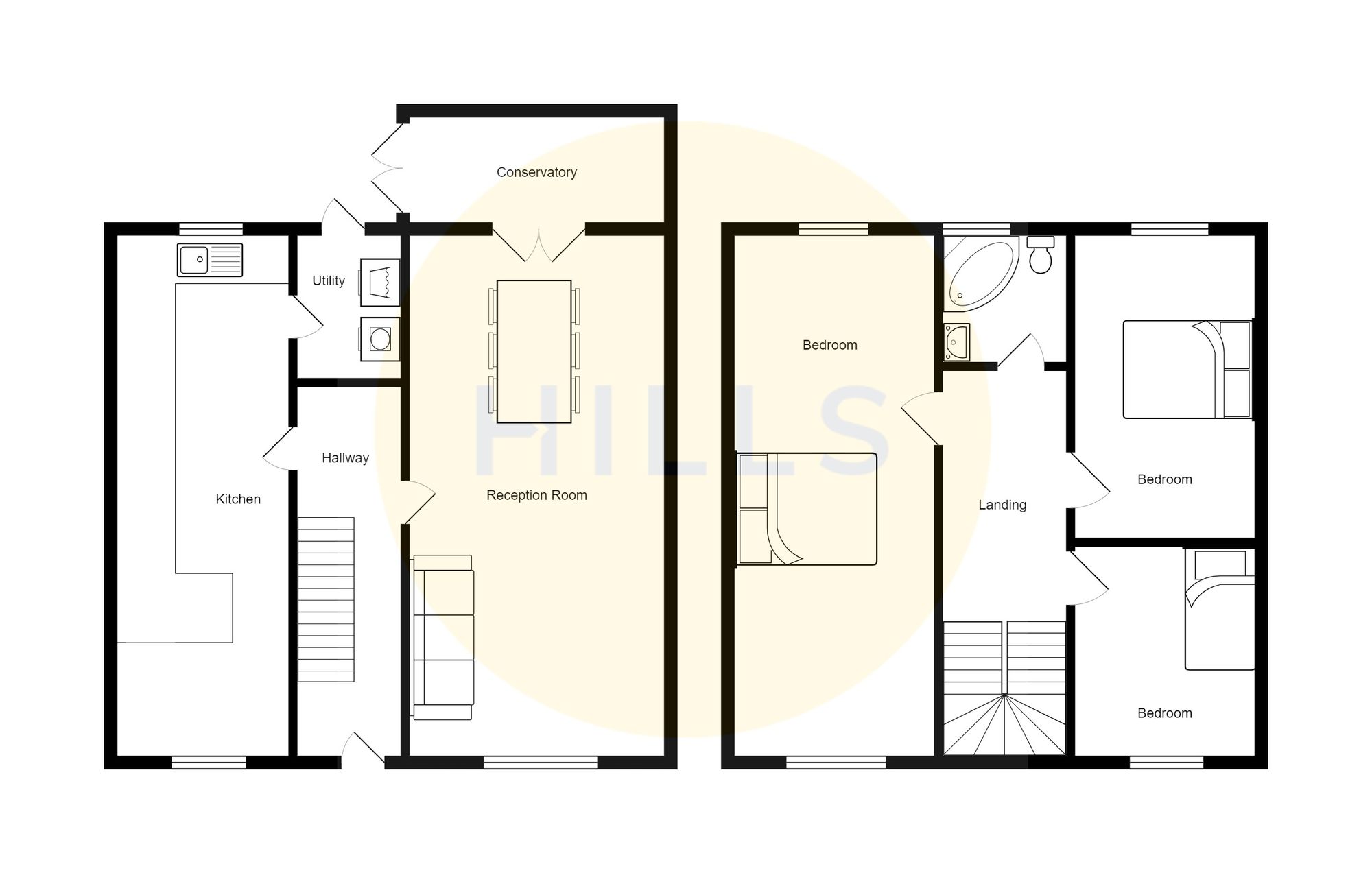Semi-detached house for sale in Moat Hall Avenue, Eccles M30
Just added* Calls to this number will be recorded for quality, compliance and training purposes.
Property features
- Fantastic First Buy or Family Home Ideally Positioned on a cul De Sac
- Open Plan Lounge & Dining Space with a Conservatory to the Rear
- Modern Kitchen & Dining Space with Range Cooker
- Occupying an Enviable Plot with Front Side & Rear Gardens
- Three Generous Bedrooms & Family Bathroom with Corner Tub
- Off Road Parking for Multiple Vehicles & Detached Garage
- Located Close to Amenities, Schools & Well Served by Excellent Transport Links
Property description
Introducing this charming and well-appointed three bedroom semi-detached house, offering an ideal opportunity for first-time buyers or growing families. Situated on a cul-de-sac location.
Upon entering, one is greeted by an inviting open-plan lounge and dining space, adorned with natural light cascading through the large windows. The addition of a conservatory to the rear further enhances the living area, providing a versatile space with multiple uses.
The modern kitchen and dining space is a true highlight of this home, featuring a sleek finish, and a high-quality Range cooker that will surely delight any cooking enthusiast. This space is thoughtfully designed for both functionality and style, catering to the needs of a busy household.
The property rests on an enviable plot, boasting front, side, and rear gardens that offer a welcome retreat for outdoor enjoyment. The well-maintained grounds provide a blank canvas for gardening enthusiasts or a safe play area for children.
Accommodation comprises three generous bedrooms, each offering a comfortable retreat for rest and relaxation. The family bathroom featuring a corner tub.
For those with multiple vehicles, the property offers off-road parking for added convenience, along with a detached garage for secure storage or workshop space.
Conveniently located close to an array of amenities, including shops, schools, and recreational facilities, this property is well-served by excellent transport links, making daily commuting a breeze.
In summary, this property presents a rare opportunity to acquire a delightful family home in the popular Peel Green area.
EPC Rating: D
Location
Peel Green is located within the western end of the M30 postcode and is well commutable to and from via the M60 motorway link (junction 13) alongside multiple bus routes. There are both ofsted rated Good and Outstanding educational & child care settings making this the ideal area for some families. Peel Green benefits from an Asda & Aldi supermarkets plus many other local mini markets. There is plenty of playing fields and a recreational ground which is home to the Local football and Rugby teams. The Trafford centre is located within walking distance from the area offering as well as Eccles Town Centre where there are Train, tram & bust stations.
Entrance Hallway
Featuring ceiling light point.
Kitchen/Diner (4.49m x 2.64m)
Featuring ceiling light point, double glazed windows to the front and rear, wall - mounted radiator. Complete with wall and base units, integrated dishwasher, space for double oven. Fitted with laminate flooring.
Reception One (4.92m x 3.16m)
Featuring ceiling light point, double glazed front window, wall - mounted radiator. Fitted with carpet flooring.
Utility (1.64m x 1.40m)
Featuring ceiling light point, upvc rear door. Space for washing machine and dryer.
Bedroom One (4.95m x 2.67m)
Featuring ceiling light point, double glazed rear window, wall - mounted radiator. Fitted with carpet flooring.
Bedroom Two (2.73m x 3.18m)
Featuring ceiling light point, double glazed rear window, wall - mounted radiator. Fitted with carpet flooring.
Bedroom Three (2.17m x 3.17m)
Featuring ceiling light point, double glazed rear window, wall - mounted radiator. Fitted with carpet flooring.
Bathroom (1.69m x 1.80m)
Featuring three piece suite including w/c, hand wash basin, bath. Complete with double glazed rear window. Fitted with laminate flooring and tiled walls.
Conservatory (2.87m x 3.26m)
Featuring UPVC doors and windows. Fitted with laminate flooring.
Property info
For more information about this property, please contact
Hills, M30 on +44 161 937 9780 * (local rate)
Disclaimer
Property descriptions and related information displayed on this page, with the exclusion of Running Costs data, are marketing materials provided by Hills, and do not constitute property particulars. Please contact Hills for full details and further information. The Running Costs data displayed on this page are provided by PrimeLocation to give an indication of potential running costs based on various data sources. PrimeLocation does not warrant or accept any responsibility for the accuracy or completeness of the property descriptions, related information or Running Costs data provided here.





























.png)


