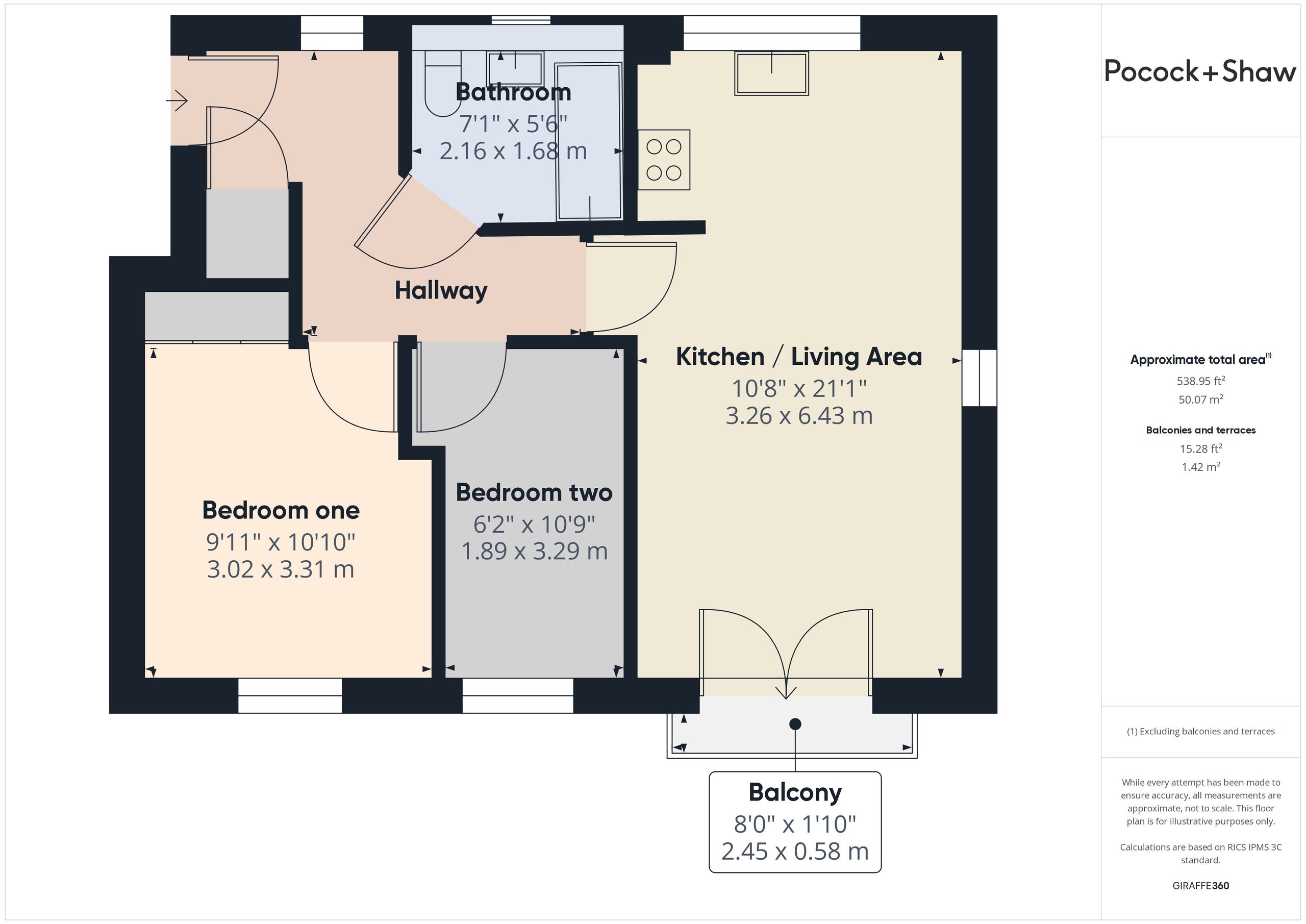Maisonette for sale in Burlton Road, Cambridge CB3
Just added* Calls to this number will be recorded for quality, compliance and training purposes.
Utilities and more details
Property features
- 2 bedroom top floor apartment
- Entrance hall providing built-in storage
- Allocated parking space
- Attractive communal areas and wildlife pond
- Kitchen/dining/living room
- Westerly facing balcony
- Gas central heating
- No upward chain
- Wheelchair accessible
Property description
Situated on the second (top) floor of this attractive contemporary building, this two bedroom apartment benefits from views of established surroundings including well-kept communal areas and immaculately kept accommodation which enjoys a high degree of natural light. Outside, the property has one allocated parking space within the parking area and there are neat and established communal grounds to be enjoyed by residents and guests.
Burlton Road forms part of the King's Court development which is situated just off Huntingdon Road, a particularly popular residential road on the north western side of the city. There are local shops nearby on Thornton Road and in Eddington, including a bakers/coffee shop and a large Sainsbury's supermarket. There is a primary school in Eddington, just a five minute walk away, secondary schooling in Impington and the city is easily accessible by car, public transport and cycle path
In detail the accommodation comprises;
Communal entrance door
with entry phone and stairs to second (top) floor. Private front door to
Reception hallway
with video entrance phone, radiator, full length window to front, phone point, loft access hatch, airing cupboard with slatted wood shelving and pressurised water cylinder, laminate wood flooring.
Sitting room/dining room
4.41 m x 3.25 m (14'6" x 10'8")
full length window to side, patio doors to balcony with glass panelling (views beyond), two radiators, satellite, TV and FM points, laminate wood flooring, opening onto
Kitchen area
3.26 m x 1.94 m (10'8" x 6'4")
window to front, excellent range of fitted wall and base units with roll top work surfaces and upstands, stainless steel sink unit and drainer, stainless steel four ring gas hob with stainless steel splashbacks and chimney extractor hood over, electric oven below, integrated washer/dryer, washing machine and fridge/freezer, recessed ceiling spotlights, cupboard housing the Ideal icos gas central heating boiler, ceramic tiled flooring.
Bedroom 1
3.34 m x 3.02 m (10'11" x 9'11")
window to rear, built in wardrobe to one wall with clothes hanging rail and shelving, radiator, TV, satellite and radio points, phone point.
Bedroom 2
3.29 m x 1.89 m (10'10" x 6'2")
window to rear, radiator.
Bathroom
window to front, panelled bath with chrome shower unit over, shower screen and fully tiled surround, wc with part tiled wall and recessed display shelf behind, wc, shaver point, extractor fan, chrome heated towel rail, ceramic tiled flooring.
Services
All mains services.
Tenure
The property is Leasehold. Service charge £1852.96 per annum. Ground rent £267.92 per annum. 150 years from 1 January 2010.
Agent's Note
Furniture available under separate negotiation
Property info
For more information about this property, please contact
Pocock & Shaw, CB5 on +44 1223 784741 * (local rate)
Disclaimer
Property descriptions and related information displayed on this page, with the exclusion of Running Costs data, are marketing materials provided by Pocock & Shaw, and do not constitute property particulars. Please contact Pocock & Shaw for full details and further information. The Running Costs data displayed on this page are provided by PrimeLocation to give an indication of potential running costs based on various data sources. PrimeLocation does not warrant or accept any responsibility for the accuracy or completeness of the property descriptions, related information or Running Costs data provided here.























.png)
