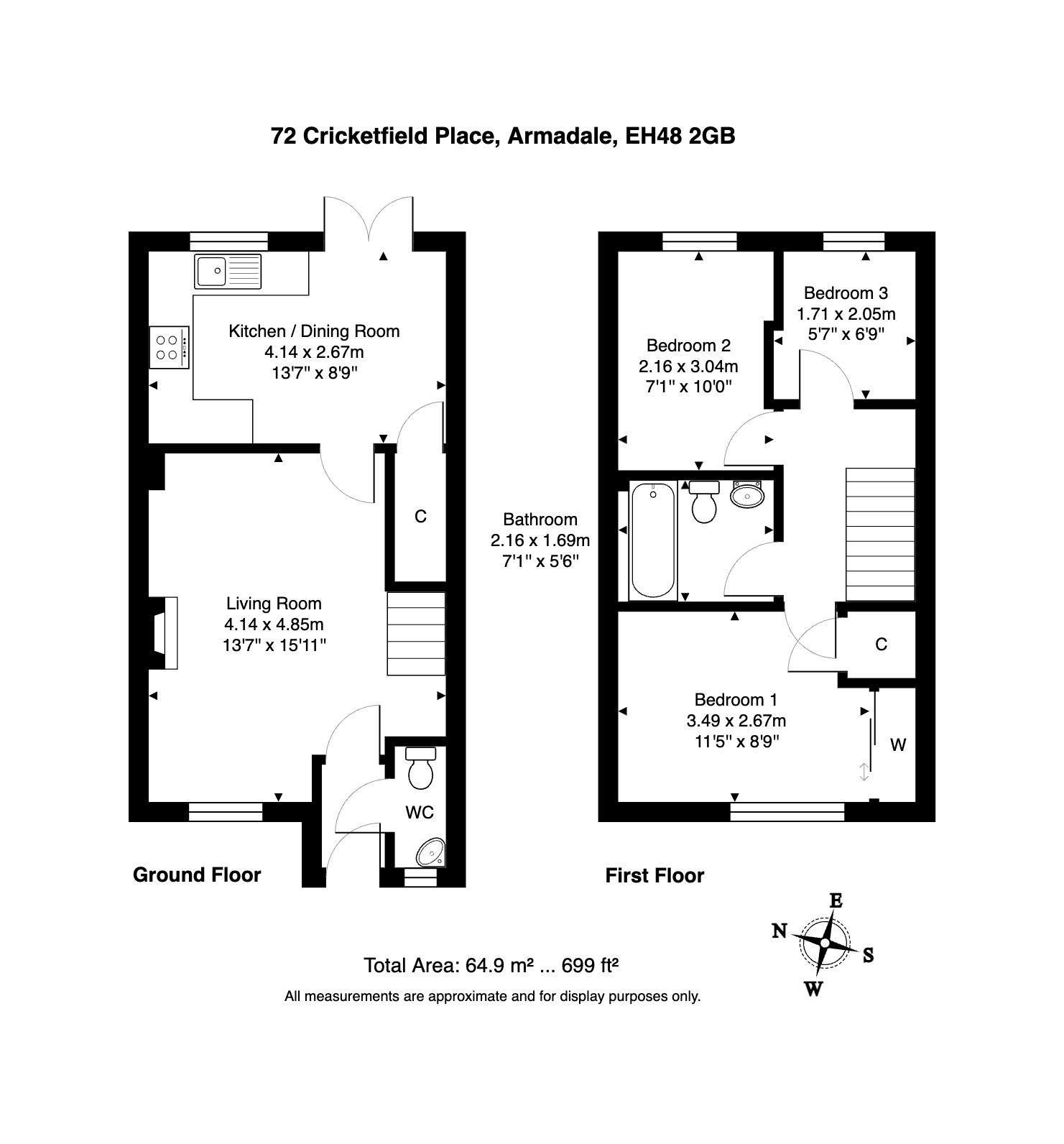End terrace house for sale in Cricketfield Place, Armadale, Bathgate EH48
Just added* Calls to this number will be recorded for quality, compliance and training purposes.
Property features
- Private Double Driveway
- Double Glazed Windows
- Large Private Garden
- Gas Central Heating
- Located Close to All Local Amenities
- Council Tax Band C
- Factor Fees Approx. £40 Per Quarter
- Kitchen Diner
- 3rd Bedroom/Study
- Single & Double Bedroom
Property description
Unlocking the door to your dream home!
Cricketfield Place in Armadale is an ideal location for a small family, it is located close to schools, shops and also Armadale Train Station. This quiet residential estate has a kids park only a short walk from the property.
This property features 3 bedrooms, kitchen/dining area, downstairs w/c, bathroom and a large garden to the rear with beautiful décor throughout. The private driveway offers off road parking with large driveway and a stunning garden to the rear. The rear garden has a patio area to the front and large grass area to the back filled with a few mature shrubs and a 6ft fence surrounding the permitter. The property can be sold with the furniture excluding the TV.
No More Scroll, Let’s Stroll into Your Dream Home.
Hallway Enter the property via UPVC glass panel door into entrance hallway. Natural oak laminate flooring, neutral white walls, door to lounge & door to w/c.
WC Accessed entrance hallway this WC features a 2 piece white suite, mosaic style tiles around sink. Mirrors on walls can be included. White walls and vinyl flooring.
Lounge 4.14' 13'7" x 4.85' 15'11" (1.55m x 1.6m) Bright and spacious lounge fitted with natural oak laminate flooring and neutral white painted walls. Stairway leading to the upper level. Double glazed windows facing the front of property and door to enter the kitchen diner. Aesthetic fireplace and surround. All furniture in Lounge can be included in the sale (excluding the TV)
kitchen/diner 4.14' 13'7" x 2.67' 8'9" (1.55m x 0.81m) Open and bright kitchen with dining area which looks on to the French doors into the garden. Dining table and contemporary décor can be included in the sale. Storage cupboard to the right. Kitchen is fitted with wood effect wall and base units along with an integrated gas hob, oven and a fitted extractor fan above. Fridge/Freezer, washing machine and other items in kitchen can be sold with the property. Vinyl flooring, white walls and backsplash tiles.
Upper landing Accessed from the lounge, the upper landing gives access to master bedroom, bedroom two and box room/study. Cream carpeted flooring and white walls. Attic space accessed via ceiling hatch.
Master bedroom 1 3.49' 11'5" x 2.67' 8'9" (1.19m x 0.81m) Spacious master bedroom featuring built in mirrored wardrobes and fitted cupboard with the water tank. Large double glazed windows looking onto front of property. Neutral coloured walls and natural oak flooring.
Bathroom 2.16' 7'1" x 1.69' 5'6" (0.79m x 0.43m) Bright bathroom fitted with a white 3 piece suite and shower. Partially tiled and painted white walls with vinyl flooring. Fitted sink cabinet and mirror above.
Single bedroom 2 2.16' 7'1" x 3.04' 10'0" (0.79m x 1.17m) Bedroom 2 is a single bedroom to the rear of the property that looks onto the rear garden. Beige carpeted flooring and neutral coloured walls. Double glazed windows with a fitted roller blind. Cupboard that can be included in the sale.
Bedroom 3 1.71' 5'7" x 2.05' 6'9" (0.43m x 0.76m) Bedroom 3 looks on to the rear of the property, can be utilized as a study or nursery. Beige carpeted flooring and neutral walls. Double glazed windows with fitted roller blind.
Gardens Private gardens to the front and rear of the property. Large garden to the rear has a small patio area outside the French doors with a large grass area featuring beautiful mature shrubs offering pretty views. The side path features a patio and stone area with a slabbed area for bin storage. 6ft fencing around the rear garden perimeter for privacy and a gate to side of property to access garden. Large driveway at the front laid with slab/stone chip. Décor outside adds a touch of further beauty.
Property info
For more information about this property, please contact
Martin & Co Bathgate, EH48 on +44 1506 321879 * (local rate)
Disclaimer
Property descriptions and related information displayed on this page, with the exclusion of Running Costs data, are marketing materials provided by Martin & Co Bathgate, and do not constitute property particulars. Please contact Martin & Co Bathgate for full details and further information. The Running Costs data displayed on this page are provided by PrimeLocation to give an indication of potential running costs based on various data sources. PrimeLocation does not warrant or accept any responsibility for the accuracy or completeness of the property descriptions, related information or Running Costs data provided here.



























.png)
