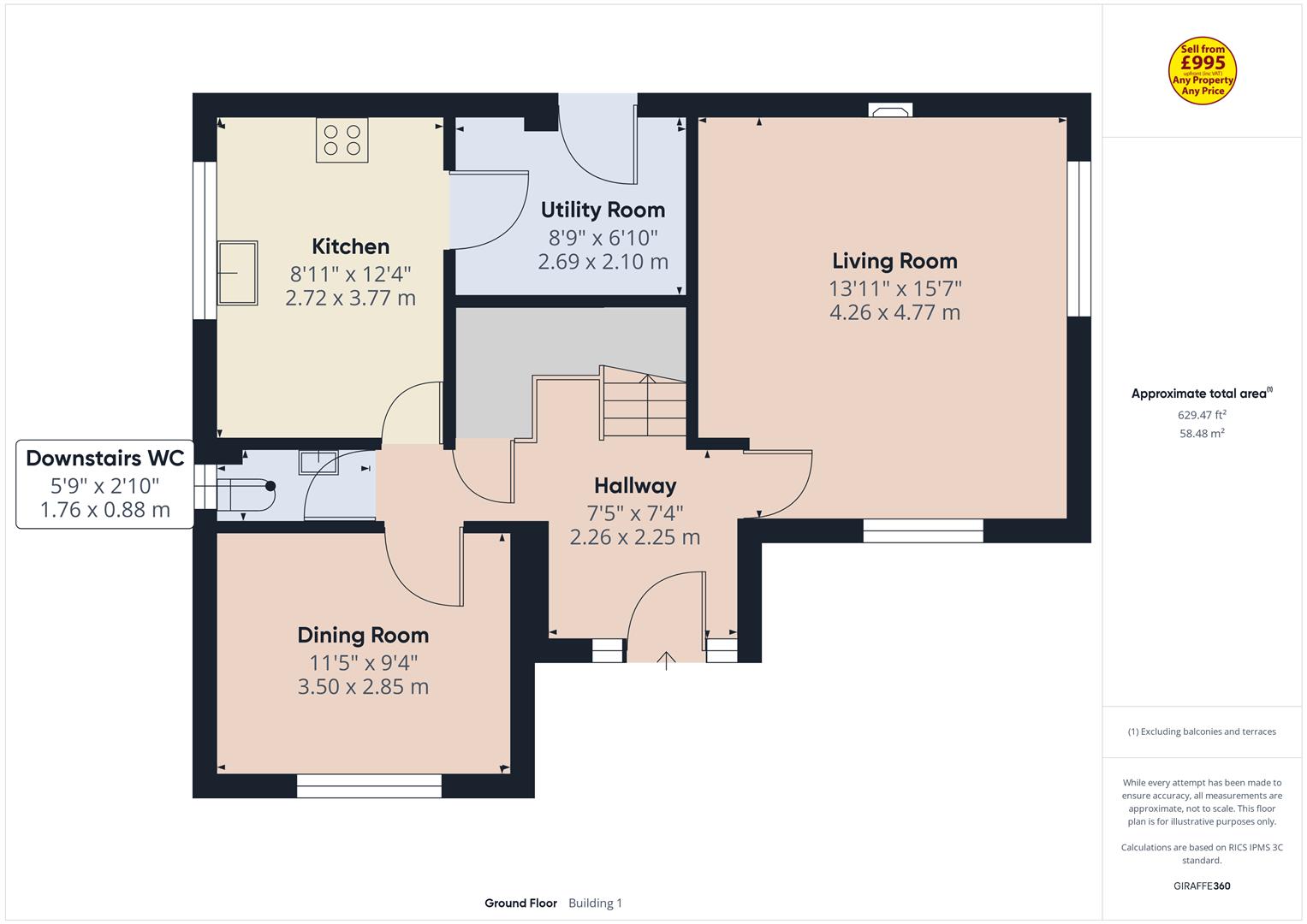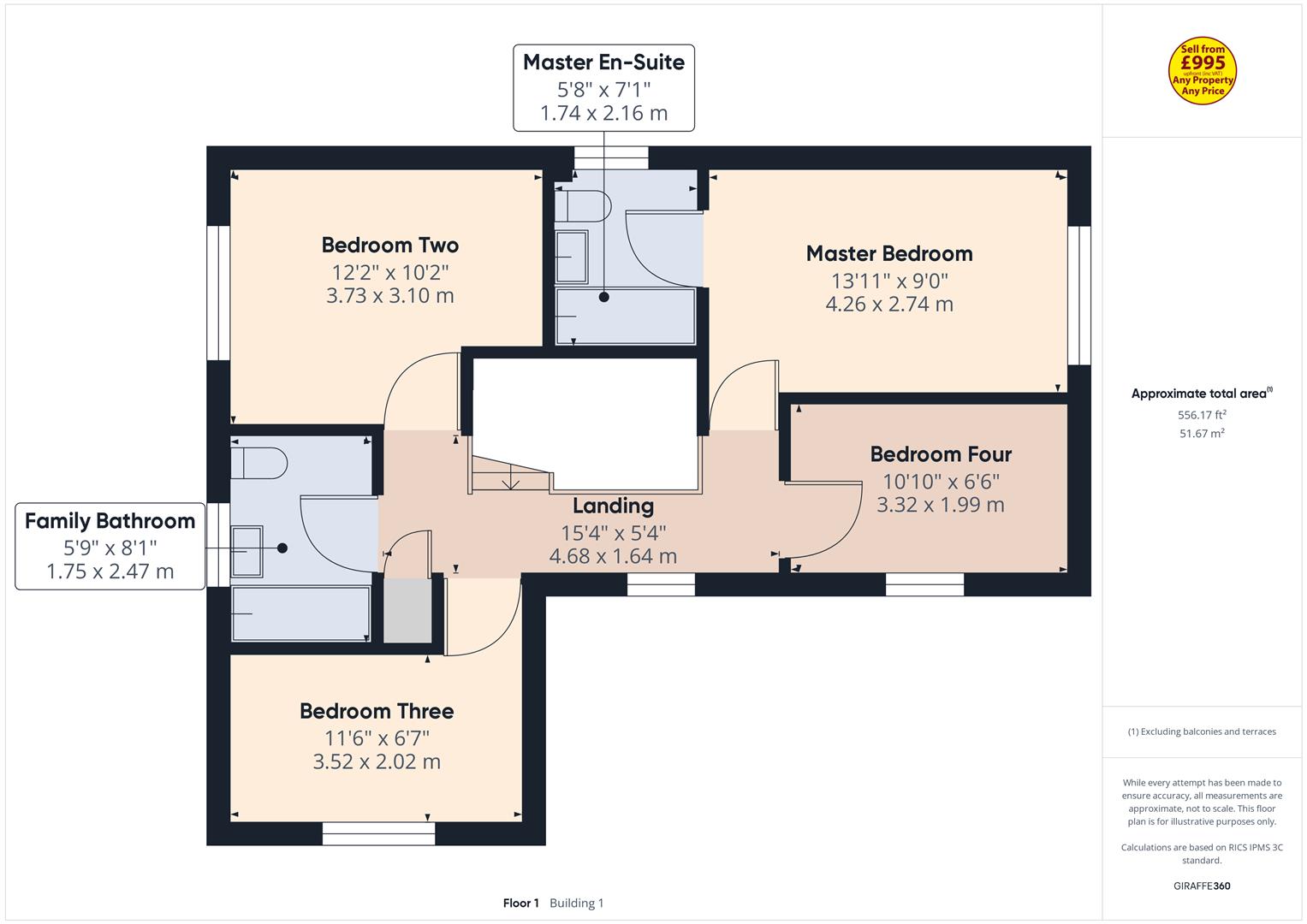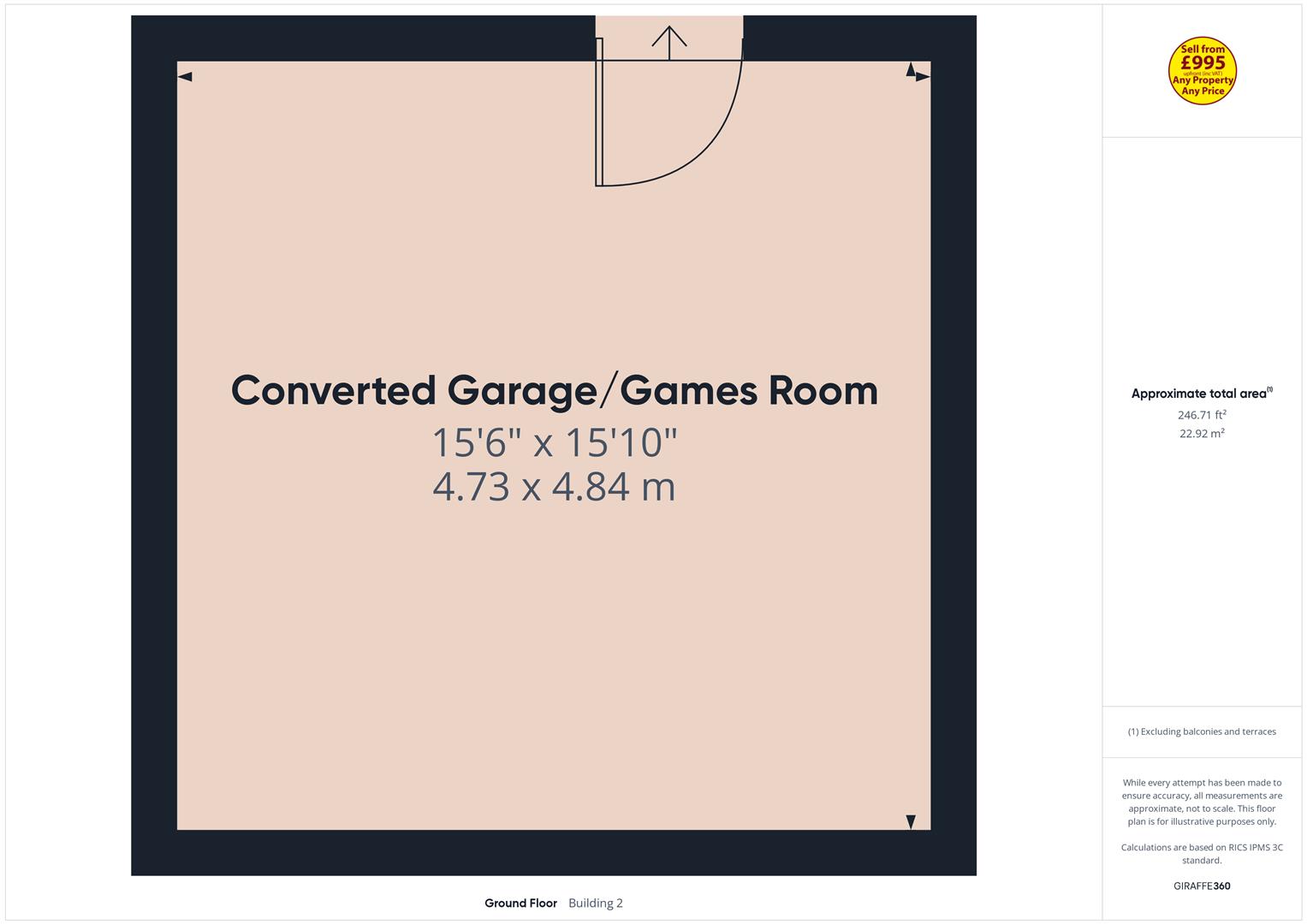Detached house for sale in Brixworth Way, Retford DN22
Just added* Calls to this number will be recorded for quality, compliance and training purposes.
Property features
- 4 Bed Detached Family Home
- Two Reception Rooms
- Two Bathrooms and W/C
- Converted Garage Providing Extra Space
- Walking Distance to Retford Town Centre
- Ample Off Street Parking
- Ideal for Commuting
- Great Schools Nearby
Property description
Lovely detached family home - ideal location - 4 bedrooms - 2 reception rooms - 2 bathrooms and ground floorw/C - kitchen with seperate utility room - converted garage providing extra living space - ample off street parking - rear garden - EPC D
Description
A particularly well located property with nearby countryside walks and Chesterfield Canal on the doorstep. Ideal for family occupation, this property is situated just on the outskirts of Retford Town. Retford boasts an abundance of amenities including shops, supermarkets, local retailers and a market three days a week. Within close proximity to this property is a highly rated restaurant and pub, The Hop Pole of Retford. Retford Rail Station is positioned on the East Coast mainline and provides links to London in just one hour twenty five minutes as well as many other UK cities and towns. The A1 which provides easy access to the North and South of the country is just 10 minutes drive away.
This 4 bedroom accommodation commences with an entrance hall, off the entrance hall is the living room, which is light and airy being of a double aspect nature. To the other side of the entrance hall is a separate dining room, providing a formal entertaining space. Adjacent to this is the heart of the home kitchen, hosting a comprehensive range of base and wall units together with a utility room and side door with access to the rear garden. There is also a ground floor w/c and this completes the downstairs living space.
At first floor level, the accommodation radiates around the large landing with four bedrooms and the main family bathroom. The master bedroom features fitted wardrobes and a three piece en-suite bathroom with overhead shower whilst the rest of the bedrooms utilise the main family bathroom.
Externally, the property offers a double garage block which has been converted to create extra living space and is currently being utilised as a games room but would make a great office, gym or mini bar! To the front of the property is a spacious driveway providing parking access for at least three vehicles. To the rear, the garden is enclosed and mostly laid to lawn with a patio area.
Viewings are advised for this property to appreciate the spacious yet homely feel this house has to offer.
Living Room (4.26 x 4.77 (13'11" x 15'7"))
Dining Room (3.50 x 2.85 (11'5" x 9'4"))
Kitchen (2.72 x 3.77 (8'11" x 12'4"))
Utility Room (2.69 x 2.10 (8'9" x 6'10"))
W/C (1.76 x 0.88 (5'9" x 2'10"))
Master Bedroom (4.26 x 2.74 (13'11" x 8'11" ))
En-Suite (1.74 x 2.16 (5'8" x 7'1"))
Bedroom Two (3.73 x 3.10 (12'2" x 10'2"))
Bedroom Three (3.52 x 2.02 (11'6" x 6'7"))
Bedroom Four (3.32 x 1.99 (10'10" x 6'6"))
Bathroom (1.75 x 2.47 (5'8" x 8'1"))
Converted Garage (4.73 x 4.84 (15'6" x 15'10"))
General Remarks & Stipulations
Enure and Possession: The Property is Freehold and vacant possession will be given upon completion.
Council Tax: We are advised by Bassetlaw District Council that this property is in Band D.
Services: Mains water, electricity and drainage are connected along with a gas fired central heating system. Please note, we have not tested the services or appliances in this property, accordingly we strongly advise prospective buyers to commission their own survey or service reports before finalising their offer to purchase.
Floorplans: The floorplans within these particulars are for identification purposes only, they are representational and are not to scale. Accuracy and proportions should be checked by prospective purchasers at the property.
Money Laundering Regulations: In accordance with Anti Money Laundering Regulations, buyers will be required to provide proof of identity once an offer has been accepted (subject to contract) prior to solicitors being instructed.
General: Whilst every care has been taken with the preparation of these particulars, they are only a general guide to the property. These Particulars do not constitute a contract or part of a contract.
Property info
For more information about this property, please contact
Burgin Atkinson & Company, DN22 on +44 1777 568867 * (local rate)
Disclaimer
Property descriptions and related information displayed on this page, with the exclusion of Running Costs data, are marketing materials provided by Burgin Atkinson & Company, and do not constitute property particulars. Please contact Burgin Atkinson & Company for full details and further information. The Running Costs data displayed on this page are provided by PrimeLocation to give an indication of potential running costs based on various data sources. PrimeLocation does not warrant or accept any responsibility for the accuracy or completeness of the property descriptions, related information or Running Costs data provided here.
















































.png)