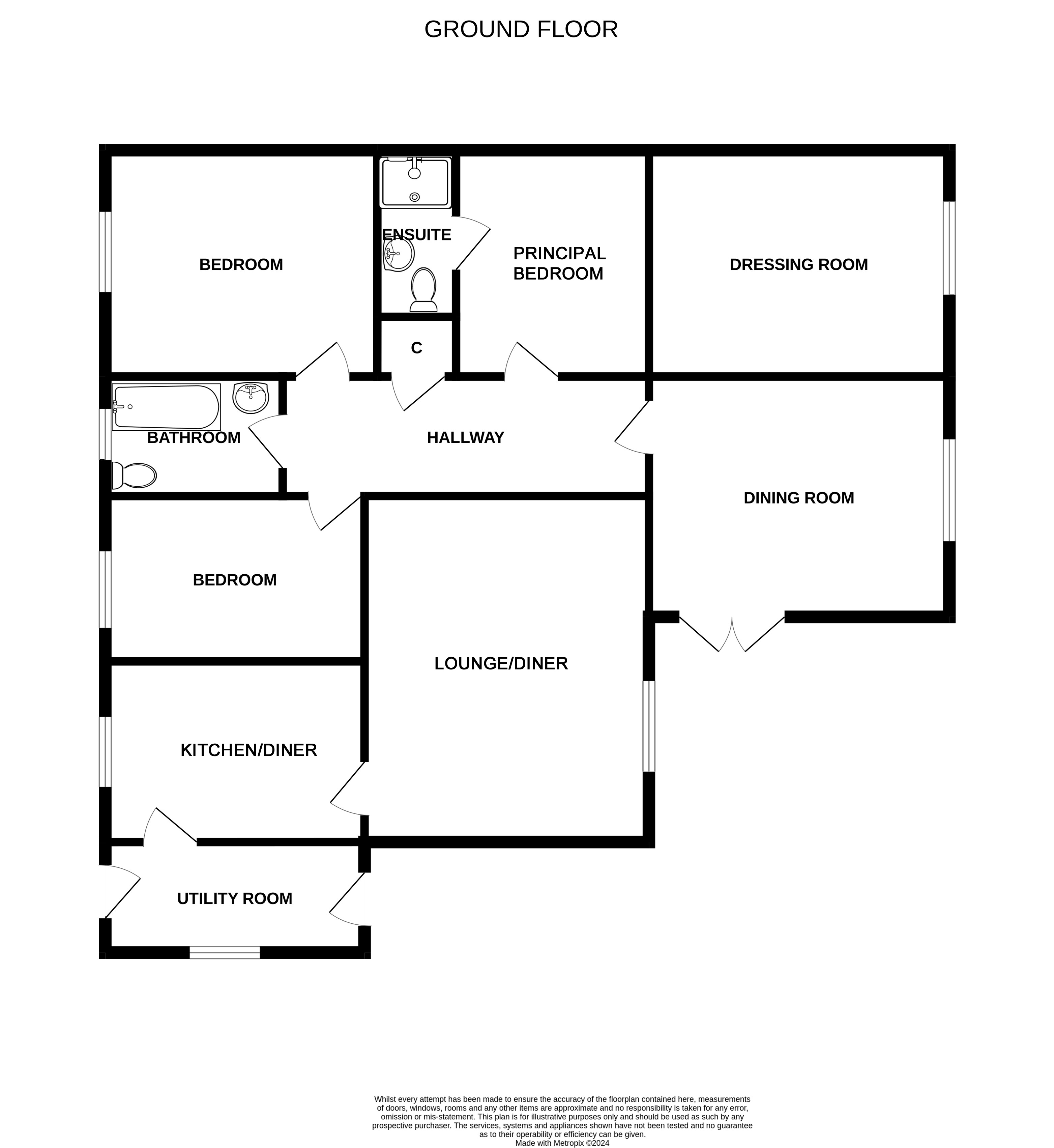Semi-detached bungalow for sale in Orchy Gardens, Oban PA34
Just added* Calls to this number will be recorded for quality, compliance and training purposes.
Property features
- Desirable Semi-Detached Dwellinghouse
- Elevated Town Location
- Lounge/Diner
- Kitchen/Diner & Utility Room
- Dining Room/4th Bedroom/ 3 Bedrooms (Principal with En-Suite Shower Room & Dress
- Bathroom / Double Glazing & Wet Electric Central Heating
- Large Garden Grounds of approx. 0.2 Acres
- Detached Garage & Off-Street Parking
- EPC Rating: F 34
Property description
Desirable semi-detached dwellinghouse
Peacefully nestled in an elevated position, in the popular West coast town of Oban, the subjects of sale form a desirable semi-detached dwellinghouse, set in generous garden grounds of around 0.2 acres, with detached garage and ample off-street parking. Well located to take full advantage of the town's facilities and amenities, Levengrove, at 7 Orchy Gardens, provides deceptively spacious accommodation, conveniently arranged over one level, making this a fantastic family home, or excellent investment opportunity, in a buoyant rental market. Whilst some upgrading and modernisation would be advantageous, Levengrove comprises a large lounge/diner with gas fire and picture window, dining room/4th bedroom with French doors to the garden, kitchen/diner, utility room, 3 bedrooms (principal with en-suite shower room and dressing room), and family bathroom.
Oban itself provides a comprehensive range of services, both commercially and culturally. The town boasts a wide variety of businesses, offices, shops, restaurants, cafes and bars while sporting and other facilities can be enjoyed at the Atlantis Leisure Centre. Known as "The Seafood Capital of Scotland", the town is also the Gateway to the Isles, with ferry, train and air services linking the islands to the mainland and central belt.
Accommodation
Utility Room 3.6m x 1.7m
With half frosted glazed UPVC entrance door. Fitted with white kitchen units, offset with granite effect work surfaces. Plumbing for washing machine and dishwasher. Frosted fully glazed metal door, with frosted glazed side panel to rear garden. Door to kitchen/diner.
Kitchen/Diner 3.6m x 2.5m
With window to front. Fitted with beech effect kitchen units, offset with granite effect work surfaces, upstand and breakfast bar. Extractor hood over. One-and-a-half bowl white ceramic sink unit. Wet-walling splashback. Built-in cupboard with louvre door. Decorative oak door to lounge/diner.
Lounge/Diner 5.1m x 4.2m
With picture window to rear. Gas fire set in wooden mantlepiece, with marble effect surround and hearth. Decorative oak door to hallway.
Hallway 5.3m x 1.6m
Built-in cupboard housing boiler. Hatch to loft. Partial laminate flooring. Doors to dining room/4th bedroom, bedrooms and bathroom.
Dining Room/4th Bedroom 4.3m x 3.1m
With picture window to rear and French doors to side. Laminate flooring.
Principal Bedroom 3.3m x 3.3m
With fitted wardrobes, cupboards and dressing table. Open arch to dressing room and bi-folding door to en-suite shower room.
Dressing Room 4.3m x 2.6m
With picture window to rear and window to side. Oak effect wardrobes with sliding doors. Laminate flooring.
En-Suite Shower Room 2.2m x 1.0m
Fitted with white suite of WC, wash hand basin and wet-walled shower cubicle with Mira shower. Heated towel rail.
Bedroom 3.3m x 3.2m
With picture window to front. Fitted wardrobes and cupboards, with inset white wash hand basin.
Bathroom 2.4m x 1.5m
With frosted window to front. Fitted with cream coloured suite of WC, wash hand basin, and bath with Dolphin shower over. Tiled splashback. Heated towel rail.
Bedroom 3.4m x 2.3m
With picture window to front.
Garden
Levengrove occupies deceptively generous grounds to three sides, equating to around 0.2 acres. Approached by a paved and monoblocked driveway, leading to the garage and private parking area, the grounds have been lovingly maintained over the years and provide an interesting garden area for the successful purchaser. Laid to a mixture of paving for ease of maintenance and a lawned drying area, the rear garden also features two wooden summer houses with wooden decks, providing ideal entertaining spaces. A secluded paved patio is nestled in the trees to the rear, situated above the remaining grounds, and two garden sheds are include in the sale. The front of the property is well-stocked with mature and colourful planting, providing more privacy and interest, and features a paved patio area, plus an elevated decking area at road level.
Title Plan
The area outlined red indicates the title for sale equating to around 0.2 acres.
Travel Directions
Approaching Oban from the north, proceed through the town on the A85 for half a mile to the roundabout at Argyll Square. At the roundabout follow the A816 road to the left. Continue on this road for about a mile, continuing south past the Fire Station and climbing the hill. Take the second turning on the left on to McCaig Road, then the turning on the right on to Lonan Drive. Proceed ahead, taking the first left on to Orchy Gardens. Follow the road ahead, bearing right (do not turn left) and Levengrove is the second property on the left hand side.
Property info
For more information about this property, please contact
MacPhee & Partners LLP, PH33 on +44 1397 528975 * (local rate)
Disclaimer
Property descriptions and related information displayed on this page, with the exclusion of Running Costs data, are marketing materials provided by MacPhee & Partners LLP, and do not constitute property particulars. Please contact MacPhee & Partners LLP for full details and further information. The Running Costs data displayed on this page are provided by PrimeLocation to give an indication of potential running costs based on various data sources. PrimeLocation does not warrant or accept any responsibility for the accuracy or completeness of the property descriptions, related information or Running Costs data provided here.
















































.png)