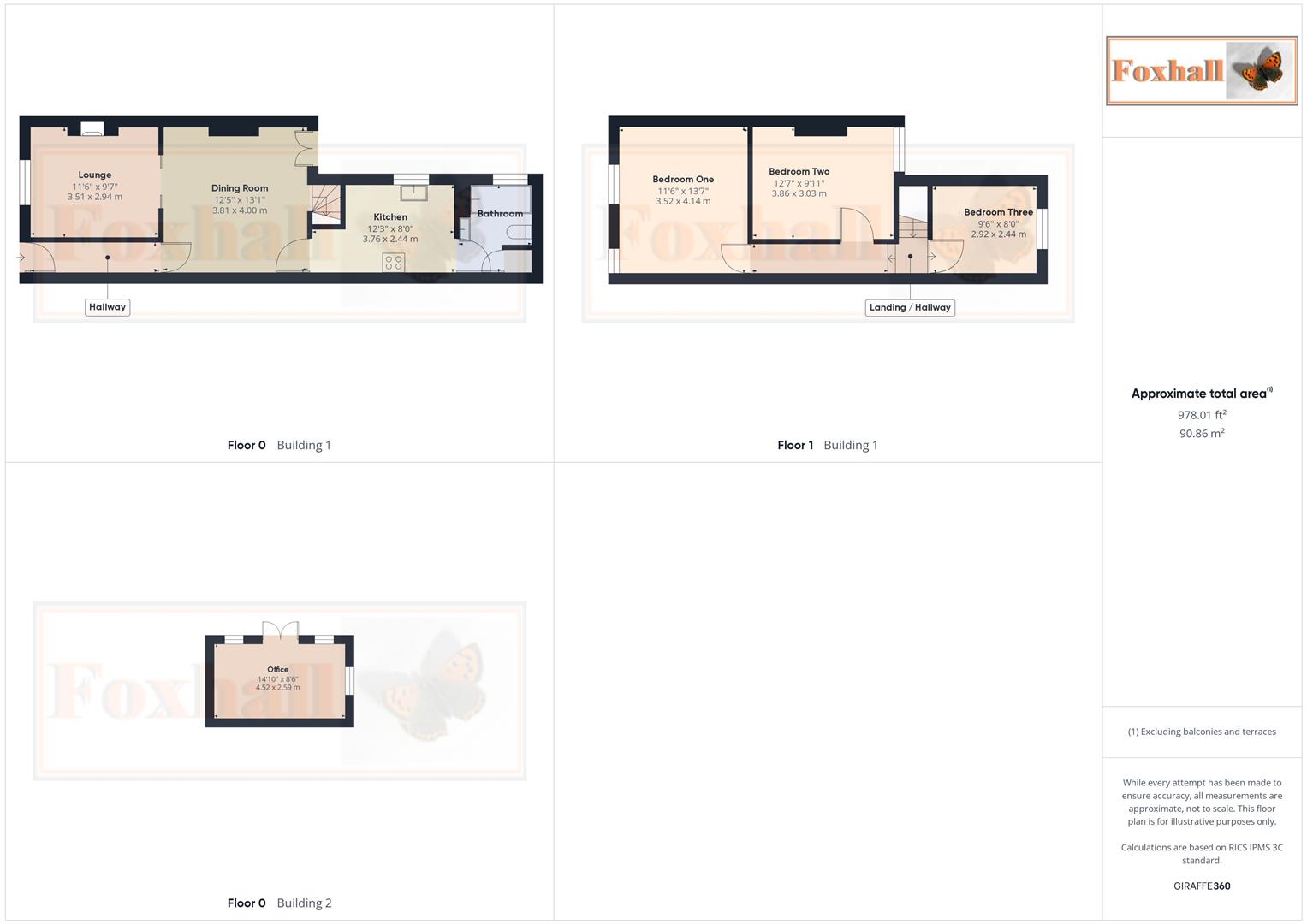Semi-detached house for sale in Camden Road, Ipswich IP3
Just added* Calls to this number will be recorded for quality, compliance and training purposes.
Property features
- Three bedrooms
- Semi detached house
- Lounge
- Seperate dining room
- Modern fitted kitchen
- Ground floor bathroom
- Large mature rear garden
- Outdoor office space
- Popular east ipswich location
- Freehold- council tax band B
Property description
Ground floor bathroom - enclosed good size easterly facing rear garden - modern fitted kitchen - popular east ipswich location - close to local amenities and good school catchment areas (subject to availability)
***Foxhall Estate Agents*** are excited to offer for sale this three bedroom semi detached house situated in the popular Copleston catchment on the east side of Ipswich.
The property boasts a ground bathroom, lounge an separate dining room, welcoming entrance hall, a large fully enclosed rear garden, Modern fitted kitchen.
Ipswich's popular east location offers good school catchment areas (subject to availability) and close to plenty of local amenities including supermarkets local bus routes to the town centre.
An early internal viewing is advised as to not miss out.
Front Garden
Enclosed front garden with a low height brick wall with a chequered pathway leading to the front door.
Hallway
Double glazed door facing the front for entry with vinyl flooring and with access to the stairs and access to the dining room.
Lounge (3.51 x 2.94 (11'6" x 9'7" ))
Double glazed window facing the front, feature fireplace with original features and character and a wooden mantel around, laminate flooring.
Dining Room (3.81 x 4.00 (12'5" x 13'1"))
Double glazed French style doors to the rear, laminate flooring, internal sliding doors to the lounge, access to the stairs and access to the kitchen.
Kitchen (3.76 x 2.44 (12'4" x 8'0"))
Double glazed window facing the side, fitted kitchen with wall and base units filled with cupboards and drawers with an integrated butler sink, integrated dishwasher, plumbing for a washing machine, built in oven and hob above, under stair storage area, tiled splashback, under unit lighting, door through to bathroom.
Ground Floor Bathroom
Double glazed obscure window to the side, low flush WC, a panel bath with a mixer tap with a shower attachment over, wash hand basin, airing cupboard housing a Baxi boiler which was fitted in 2016 and regularly serviced since with the next service due within the next month, heated towel rail and tiled splashbacks.
Landing
Access to the loft which is semi-boarded with a light, it has no ladder and doors to bedrooms one, two and three with a window to side.
Bedroom One (3.52 x 4.14 (11'6" x 13'6"))
Two double glazed windows facing the front, a radiator.
Bedroom Two (3.86 x 3.03 (12'7" x 9'11"))
Double glazed window facing the rear, coving and a radiator.
Bedroom Three (2.92 x 2.44 (9'6" x 8'0"))
Double glazed window facing the rear, half panelling on the walls, radiator.
Rear Garden
A large un-overlooked east facing rear garden up to 130ft with an array of mature trees and plants, lawned areas, patio, decking area at the rear for barbeques and entertaining, it also houses an out building which is on its own isolator for electricity and is currently used as an office building fully fitted with double glazed windows, spotlights, double glazed French style doors for entry.
Agents Note
Tenure - Freehold
Council Tax Band - B
Property info
For more information about this property, please contact
Foxhall Estate Agents, IP3 on +44 1473 679474 * (local rate)
Disclaimer
Property descriptions and related information displayed on this page, with the exclusion of Running Costs data, are marketing materials provided by Foxhall Estate Agents, and do not constitute property particulars. Please contact Foxhall Estate Agents for full details and further information. The Running Costs data displayed on this page are provided by PrimeLocation to give an indication of potential running costs based on various data sources. PrimeLocation does not warrant or accept any responsibility for the accuracy or completeness of the property descriptions, related information or Running Costs data provided here.































.png)
