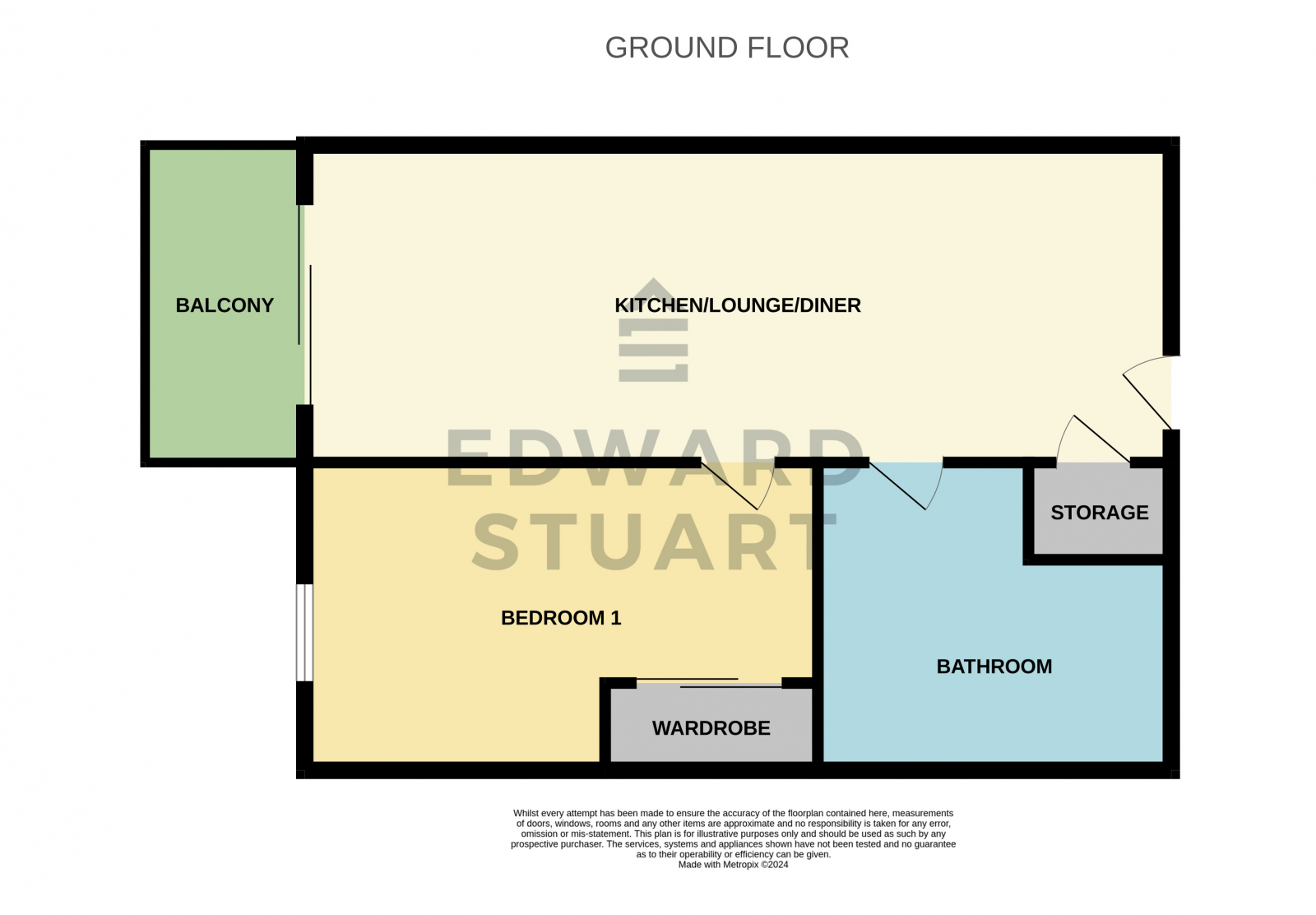Flat for sale in Avonside House, Fletton Quays PE2
Just added* Calls to this number will be recorded for quality, compliance and training purposes.
Utilities and more details
Property features
- 10 minute walk to station
- River views from the balcony
- Secure underground parking
- Modern apartmernt
- Ideal first time buy
- Local amenities
Property description
Service charge (For Leasehold tenure): £917.84 per year.
Ground rent (For Leasehold tenure): £300 per year.
Discover this contemporary one-bedroom apartment nestled in the highly desirable Fletton Quays Development, just a short stroll from the train station for a quick 45-minute commute to Kings Cross. This stylish residence boasts premium finishes throughout, featuring a spacious open-plan living area that seamlessly combines the modern kitchen and dining space. Enjoy the convenience of integrated appliances and step out onto your private balcony, where you can soak in picturesque garden and river vistas. The apartment also includes a cozy bedroom, a well-appointed bathroom, and the added benefit of secure underground parking. With a generous 994-year lease, this property presents itself as a perfect opportunity for first-time buyers or savvy investors looking to make a sound purchase. Don’t miss your chance to own this exceptional apartment!
Property additional info
Kitchen/Diner/Lounge: 7.83m x 4.06m (25' 8" x 13' 4")
Comprising of matching wall and base level units with quartz worktops over, luxury hot tap, sink with mixer tap over, electric hob with extractor over, integrated oven and dish washer. Radiator, sliding door to the balcony.
Family Bathroom:
Comprising of a modern suite with a panelled bath, wash hand basin and WC, heated towell rail.
Bedroom 1: 5.49m x 2.85m (18' x 9' 4")
UPVC double glazed window, radiator, wardrobe.
Balcony: 4.06m x 1.55m (13' 4" x 5' 1")
With a side view of the river and the communal area.
Outside:
lovely communal area, walks by the river and secure parking in an underground garage.
Property info
For more information about this property, please contact
Edward Stuart Estate Agents, PE1 on +44 1733 850726 * (local rate)
Disclaimer
Property descriptions and related information displayed on this page, with the exclusion of Running Costs data, are marketing materials provided by Edward Stuart Estate Agents, and do not constitute property particulars. Please contact Edward Stuart Estate Agents for full details and further information. The Running Costs data displayed on this page are provided by PrimeLocation to give an indication of potential running costs based on various data sources. PrimeLocation does not warrant or accept any responsibility for the accuracy or completeness of the property descriptions, related information or Running Costs data provided here.

















.png)
