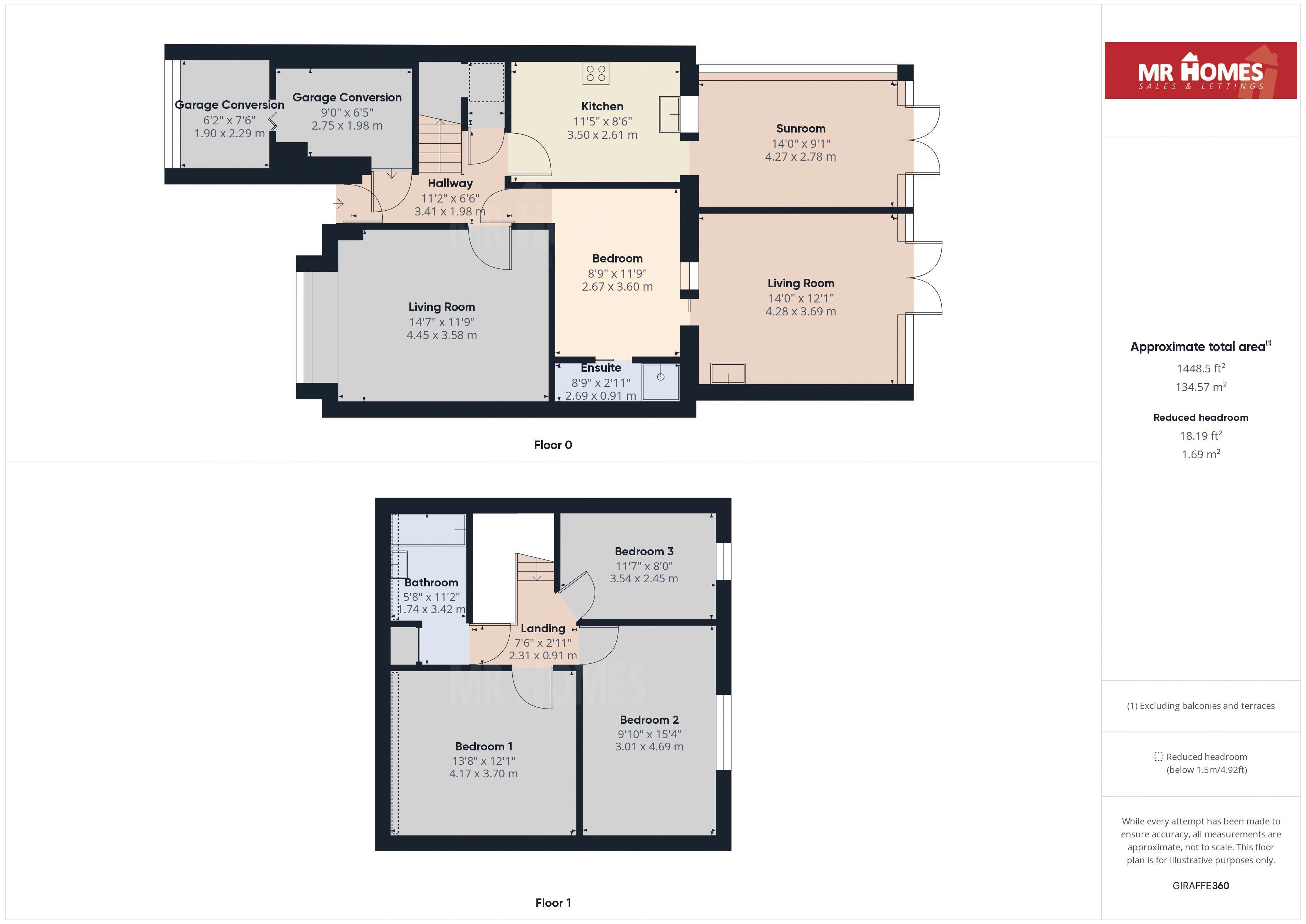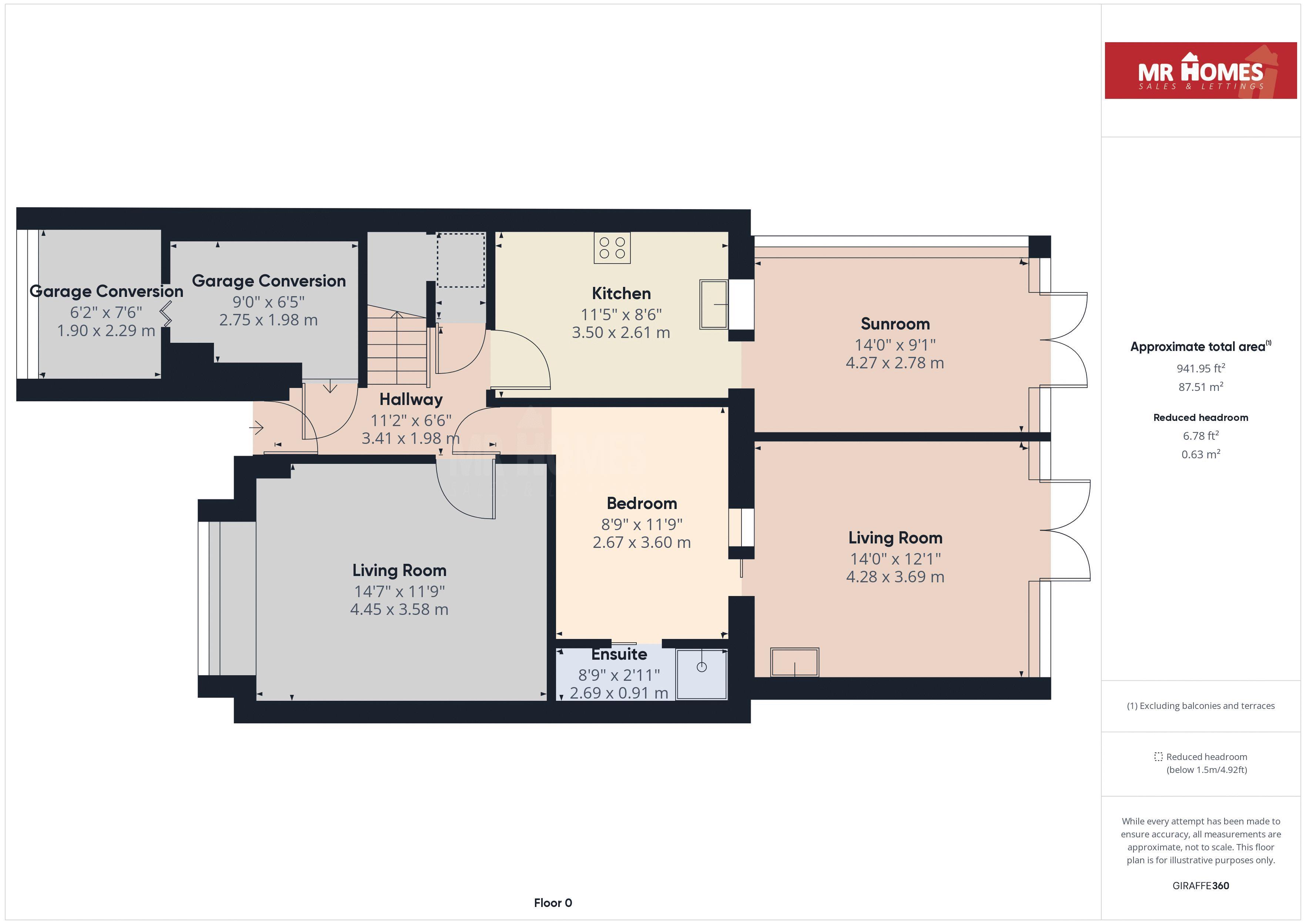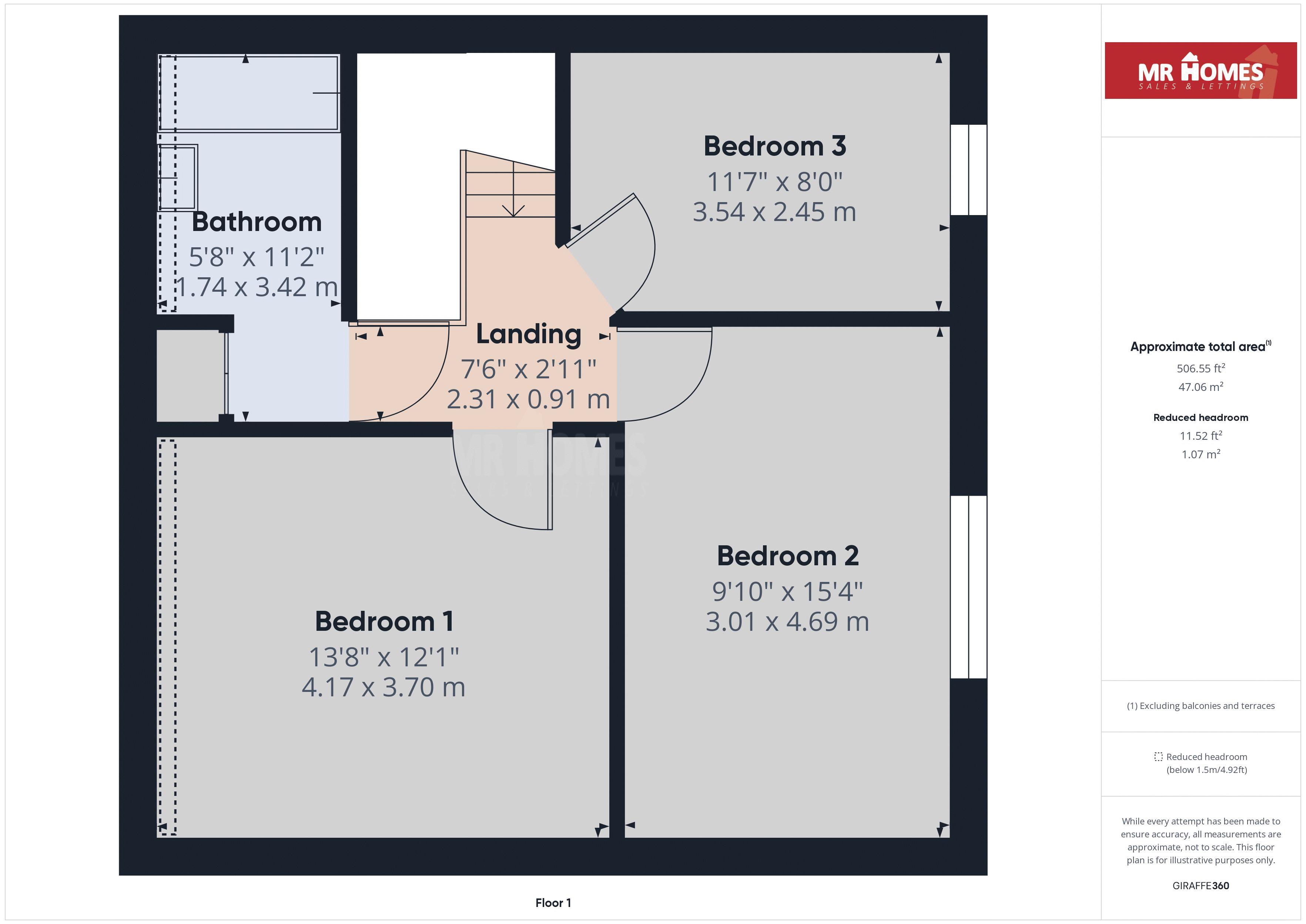Semi-detached house for sale in Mountbatten Road, Barry, Vale Of Glamorgan CF62
Just added* Calls to this number will be recorded for quality, compliance and training purposes.
Property features
- No chain - corner plot
- Flexible accommodation
- South-east facing rear garden
- Far-reaching channel views
- Garage conversion
- Driveway
- Downstairs bedroom with ensuite
- 4-bedrooms
- UPVC dg & gas C/H combi boiler
- Freehold
Property description
*** guide price £240,000 to £250,000 *** Mr Homes are delighted to represent our clients in bringing to market with no onward chain this extended and converted 4-bed semi-detached property situated on a large corner plot with fabulous far-reaching Channel views. The property is located within less than a 5-minute walk to a local convenience store and the large open space of Pencoedtre Park, with its children's playground and splash pool, can be reached on foot in under 10 minutes. The property briefly comprises: Garage conversion (providing additional living space and storage); living room; kitchen; conservatory, which is split to provide a dining area off the the kitchen and a separate living area which connects to a downstairs bedroom with ensuite shower. Upstairs provides a further three bedrooms and the family bathroom. Being situated on a corner plot, the property benefits from front, side and rear gardens. The front of the property has a driveway providing off-street parking for one vehicle, the front garden is mainly laid to lawn with mature shrubs and bushes. The side of the property is laid with paving slabs and provides access to the rear garden via a timber gate, to the side of which is a timber shed. The rear garden is enclosed on all sides with fencing panels and is mainly laid to lawn at the rear but also had a raised seating area constructed of timber decking, there is also an area of bark shavings and brick built steps up to the property topped with paving slabs. Due to the property's elevated position, the views from the rear are far-reaching and include the Bristol Channel.
EPC: Tbc
Council Tax Band: D
Mains Electricity and Gas, Water & Sewage Connected to Mains Drains (Except for Downstairs Ensuite)
Free mortgage advice available from independent specialists infimo ltd
Private Driveway To Front (Can Be Extended To Fit Multiple Vehicles)
Outside Front
Concrete driveway; slabbed path to front door; garden to side mainly laid to lawn, bordered with mature shrubs and bushes
Entrance Hall (11' 2'' x 6' 6'' max (3.40m x 1.98m))
Accessed via solid timber front door with glazed viewing panel; laminate flooring: Single radiator; access to front reception room, garage conversion; 2 x storage cupboards (1 housing security alarm system) and kitchen; stairs rising to first floor
Garage Conversion (15' 2'' x 7' 6'' max (4.62m x 2.28m))
Carpeted; partition wall separating the space into two with access via centrally hinged folding door; cupboard housing gas central heating combi boiler: Potterton Promax he Plus; rcd Consumer Unit; uPVC dg window to front; storage area above ceiling
Living Room (14' 7'' x 11' 9'' (4.44m x 3.58m))
Tiled flooring; double radiator; bay window with uPVC leaded dg to front
Kitchen (11' 5'' x 8' 6'' (3.48m x 2.59m))
Laminate flooring; single radiator; matching wall and base units with worktops over and tiled splash backs; composite sink with half bowl and draining board with stainless steel mixer tap; space for free-standing cooker; space and plumbing for dishwasher or washing machine; space for free-standing fridge freezer; opening onto dining area/conservatory
Dining Room/Conservatory (14' 0'' x 9' 1'' (4.26m x 2.77m))
Laminate flooring; uPVC Solid Roof; uPVC double doors opening onto rear garden
Living Room/Conservatory (14' 0'' x 12' 1'' (4.26m x 3.68m))
Laminate flooring; matching wall and base units; stainless steel sink with draining board and mixer tap; uPVC double doors lead to rear garden; uPVC solid roof
Bedroom 4 (8' 9'' x 11' 9'' (2.66m x 3.58m))
Laminate flooring; access to ensuite via solid sliding door
Ensuite (8' 9'' x 2' 11'' (2.66m x 0.89m))
Tiled flooring; fully tiled walls; shower cubicle with electric triton Cara shower; sink with mixer tap; thetford porter potti
First Floor Landing (7' 6'' x 2' 11'' min (2.28m x 0.89m))
Carpeted; access to Bedrooms 1,2 & 3 and Family Bathroom; access hatch to loft
Bedroom 1 (13' 8'' x 12' 1'' (4.16m x 3.68m))
Carpeted; single radiator; timber velux window to front
Bedroom 2 (9' 10'' x 15' 4'' (2.99m x 4.67m))
Carpeted; single radiator; uPVC dg window to rear
Bedroom 3 (11' 7'' x 8' 0'' (3.53m x 2.44m))
Carpeted; single radiator; uPVC dg window to rear
Family Bathroom (5' 8'' max x 11' 2'' max (1.73m x 3.40m))
Vinyl floor tiles; matching bathroom suite comprising WC, pedestal wash hand basin with separate hot and cold taps; panelled bath with mixer tap and shower connection; cupboard housing radiator; velux timber window to front
Rear Garden
Enclosed on all sides with timber fence panels; mixture of paving slabs, bark shavings, timber decking and lawn to rear with mature shrubs, bushes and trees, far reaching Channel views; side access via timber gate; timber shed
Property info
For more information about this property, please contact
Mr Homes, CF5 on +44 29 2227 8865 * (local rate)
Disclaimer
Property descriptions and related information displayed on this page, with the exclusion of Running Costs data, are marketing materials provided by Mr Homes, and do not constitute property particulars. Please contact Mr Homes for full details and further information. The Running Costs data displayed on this page are provided by PrimeLocation to give an indication of potential running costs based on various data sources. PrimeLocation does not warrant or accept any responsibility for the accuracy or completeness of the property descriptions, related information or Running Costs data provided here.















































.png)

