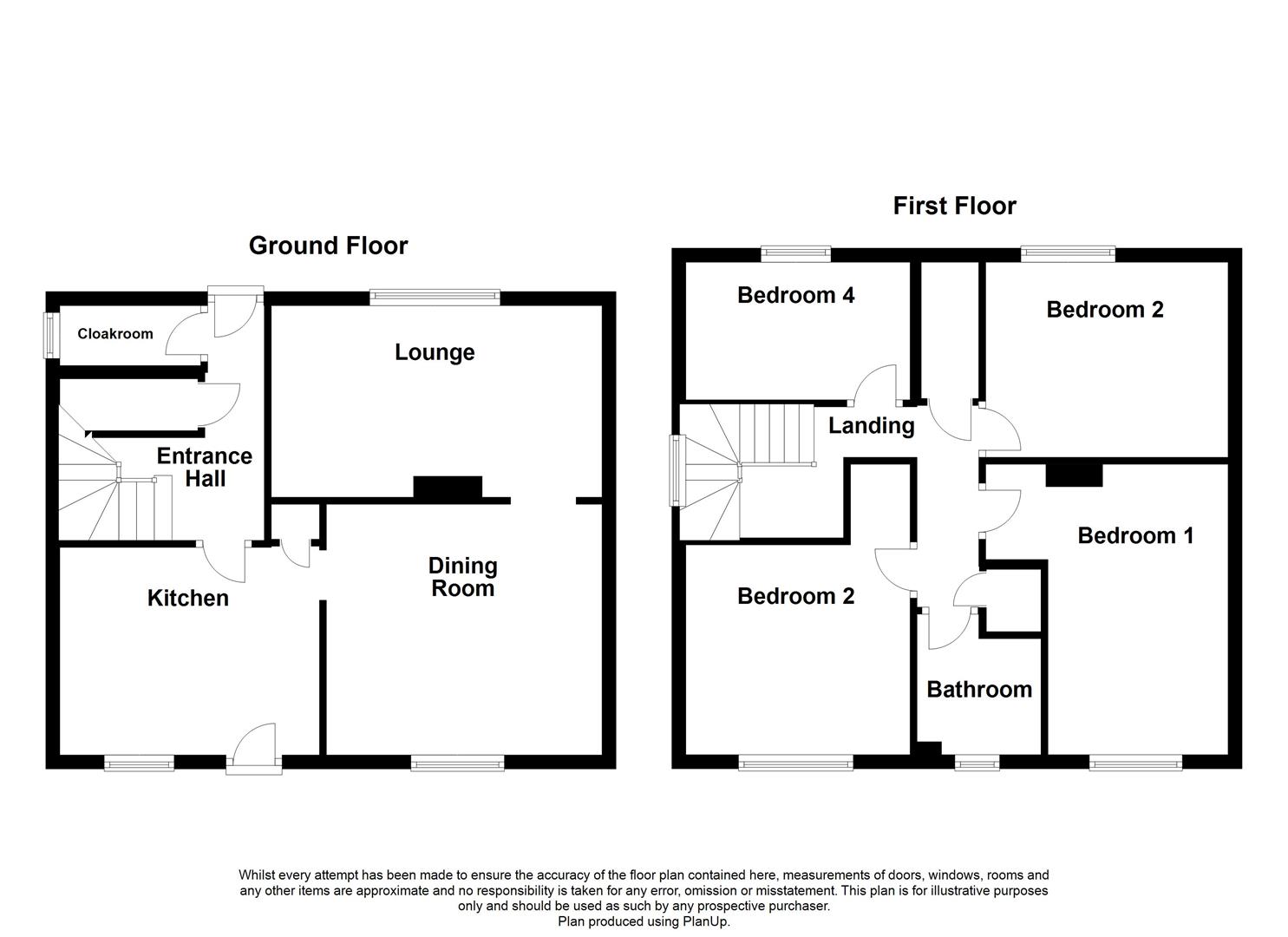End terrace house for sale in Ash Close, Eastbourne BN22
Just added* Calls to this number will be recorded for quality, compliance and training purposes.
Property features
- End Terrace
- Four Bedrooms
- Substantial Accommodation
- Gas Central Heating
- UPVC Double Glazing
- Close to Shops
- Close to Schools
- Chain Free
- Sole Agents
Property description
Having been lived in by the same family since new, this end of terrace house offers large accommodation, comprising four bedrooms and two reception rooms. The ground floor comprises a spacious living room and large dining room as well as a good sized kitchen, cloakroom and large walk-in cupboard. The first floor offers four good sized bedrooms and shower room, as well as another good sized walk-in cupboard. There is a large external storage cupboard to the front, as well as a delightful and much cared for rear garden. Further benefits include gas central heating and uPVC double glazing. There are nearby playing fields and shops as well as popular local schools. Being sold chain free, viewing is considered essential. Sole Agents.
Frosted uPVC double glazed door to:
Entrance Hall
Walk-in cupboard (3'2" x 6'7") with light and power. Under stairs storage recess. Radiator.
Cloakroom
Low level WC. Wash basin. Frosted uPVC double glazed window to side.
Lounge (4.72m x 3.45m (15'6" x 11'4"))
Gas fire with marble effect hearth and wood surround. Radiator. UPVC double glazed window to front. Archway to:
Dining Room (3.91m x 3.58m (12'10" x 11'9"))
Built-in brick bar with wood surfaces over. Radiator. UPVC double glazed window to rear. Archway to:
Kitchen (3.73m x 2.95m (12'3" x 9'8"))
Single drainer one and a half bowl sink unit with mixer tap and cupboard below. Further drawer and base units with work surfaces over and incorporating four ring ceramic hob with cooker hood above. Eye-level double oven. Space for fridge freezer. Space and plumbing for washing machine. Space for tumble dryer. Wall units. Storage cupboard. Wall mounted gas boiler. Part tiling to walls. Inset ceiling spotlights. Frosted uPVC double glazed door and uPVC double glazed window to rear garden.
Turning staircase, from entrance hall, to:
First Floor Landing
(L-shaped). Frosted uPVC double glazed window to side, on staircase. Walk-in cupboard (6'6" x 3'0"). Linen cupboard with slatted shelving and lagged cylinder. Radiator. Hatch to loft.
Bedroom 1 (4.11m x 2.72m excluding door recess (13'6" x 8'11")
(Measurements include depth of built-in bedroom furniture). Extensive range of built-in bedroom furniture including built-in wardrobes, over-bed cupboards, bedside shelving and drawers. UPVC double glazed window to rear.
Bedroom 2 (4.27m max reducing to 3.00m x 3.18m (14'0" max red)
UP vc double glazed window to rear.
Bedroom 3 (3.58m x 2.95m (11'9" x 9'8"))
UPVC double glazed window to front.
Bedroom 4 (3.18m x 1.96m (10'5" x 6'5"))
UPVC double glazed window to front.
Shower Room
Glazed shower cubicle with wall mounted shower unit. Low level WC. Pedestal wash basin. Tiled walls. Frosted uPVC double glazed window to rear.
Outside
The property enjoys the benefit of an attractive rear garden, laid to paved patio with raised beds containing an attractive variety of plants, shrubs and trees. There is a pergola and the garden is enclosed by timber fencing with gate to rear.
Other Information
Council Tax Band C
Property info
For more information about this property, please contact
Brook Gamble Estate Agents, BN21 on +44 1323 916597 * (local rate)
Disclaimer
Property descriptions and related information displayed on this page, with the exclusion of Running Costs data, are marketing materials provided by Brook Gamble Estate Agents, and do not constitute property particulars. Please contact Brook Gamble Estate Agents for full details and further information. The Running Costs data displayed on this page are provided by PrimeLocation to give an indication of potential running costs based on various data sources. PrimeLocation does not warrant or accept any responsibility for the accuracy or completeness of the property descriptions, related information or Running Costs data provided here.

































.png)
