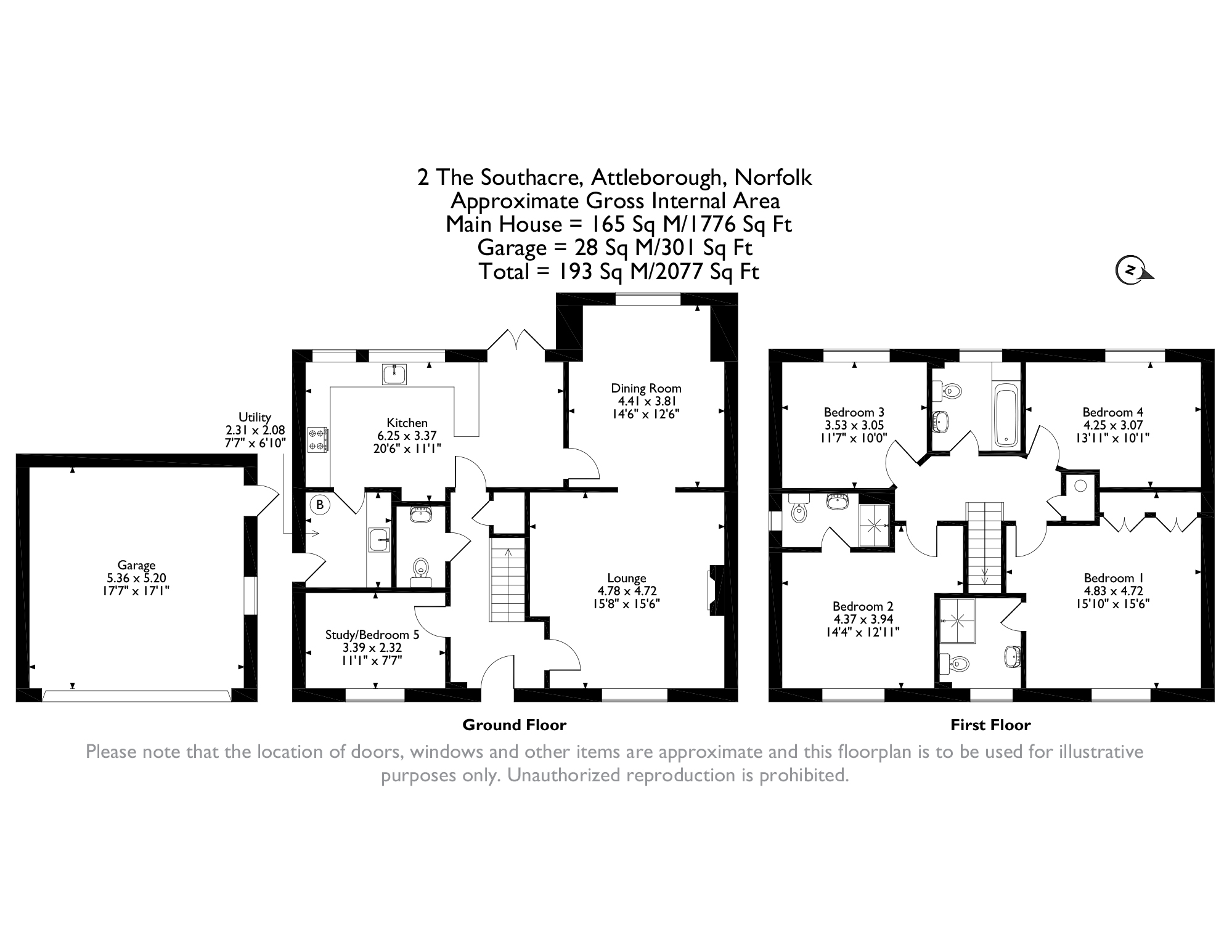Detached house for sale in The Southacre, Attleborough, Norfolk NR17
Just added* Calls to this number will be recorded for quality, compliance and training purposes.
Property features
- Stunning executive family home
- Within easy access of local schools, wymondham college & the A11
- Four/five bedrooms
- Two bedrooms with en suite facilities
- Double garage & driveway parking
- Beautifully landscaped rear garden
- Private development of five similar properties
Property description
Guide £425000 - £450,000
this stunning executive family home is ideally located on the outskirts of attleborough, offering four/five bedrooms, double garage & driveway parking & A beautifully landscaped south facing rear garden.
This stunning family home offers the perfect blend of luxury and convenience situated close to reputable schools and the highly regarded Wymondham College, this property provides easy access to the A11 making it ideal for commuters.
Key Features
Large Entrance Hall - setting the tone for the rest of the home.
Study/Fifth Bedroom - versatile space that can be used as a study or a fifth bedroom, perfect for guests or remote workers.
Bespoke Kitchen/Breakfast room - beautifully refurbished 20ft bespoke kitchen with fitted appliances and porcelain tiled flooring.
Lounge - spacious 15ft lounge featuring an open fireplace creating a warm and inviting atmosphere.
Dining Room - perfect for formal dining and entertaining guests.
Bedrooms - four generous bedrooms, two of which have en suite facilities.
Family Bathroom - a well appointed family bathroom to cater for the remaining bedrooms.
Double Garage & Driveway - ample parking space with a double garage and driveway.
Landscaped Rear Garden - enjoy the outdoors in the beautifully landscaped south facing rear garden, complete with a porcelain tiled patio and oak pergola, barbecue perfect for outdoor gatherings.<br /><br />
Entrance Door To Entrance Hall (4.4m x 2.26m)
Large open space with stairs to first floor, radiator, under stair storage, oak flooring, access to majority of ground floor rooms.
Study/Bedroom Five (3.38m x 2.3m)
Sash style window to front, radiator, LED lighting, telephone point.
Cloakroom (1.98m x 1.04m)
Pedestal wash basin, wc, oak flooring, extractor fan.
Lounge (4.75m x 4.67m)
Oak flooring, sash style window to front, open fire with surround, coved ceiling, radiators.
Dining Room (4.4m x 3.78m)
Window to rear, oak flooring, coved ceiling, door through to:-
Kitchen/Diner (6.22m x 3.05m)
Window to rear, porcelain floor tiles, extensive range of bespoke fitted units featuring wall base and drawer units, kickplate LED lighting, oak work surfaces, breakfast bar, Franke stainless steel sink, fitted dishwasher, gas hob, double oven, tv and telephone point. Door to:-
Utility Room (2.29m x 2.08m)
Fitted with units matching the kitchen. Porcelain floor tiles, plumbing for washing machine, space for tumble dryer, circular stainless steel sink, oak work surfaces, wall mounted gas boiler, tiled splashbacks.
First Floor
Bedroom One (4.3m x 3.9m)
Sash style window to front, radiator, coved ceiling.
En Suite
Window to side, wc, wash basin set into vanity unit, shower, porcelain tiled flooring, radiator.
Bedroom Two (4.17m x 3.78m)
Sash style window to front, fitted wardrobes, coved ceiling.
En Suite (2.16m x 1.98m)
Window to front, radiator, shower unit, wc, pedestal wash basin.
Bedroom Three (4.24m x 3.05m)
Window to rear, loft access (no ladder and not boarded).
Bedroom Four (3.53m x 3.05m)
Window to rear, coved ceiling.
Family Bathroom (2.13m x 2.1m)
Window to rear, radiator, bath with mixer tap and shower attachment, wc, pedestal wash basin, wc, shaver point, part tiled splashbacks.
Outside
The property is situated within a private development of five similar properties.
The grounds to the front of the property are immaculately kept with a large feature pond in the centre.
The rear garden is fully landscaped with patio area, oak pergola and lawn area.
Double Garage
Double driveway with personal access to the garden.
Agents Note - There is a management company run by the residents.
Each resident pays £150 per quarter towards the upkeep of the grounds.
Breckland Council Tax Band E
Property info
For more information about this property, please contact
Warners, NR18 on +44 1953 536824 * (local rate)
Disclaimer
Property descriptions and related information displayed on this page, with the exclusion of Running Costs data, are marketing materials provided by Warners, and do not constitute property particulars. Please contact Warners for full details and further information. The Running Costs data displayed on this page are provided by PrimeLocation to give an indication of potential running costs based on various data sources. PrimeLocation does not warrant or accept any responsibility for the accuracy or completeness of the property descriptions, related information or Running Costs data provided here.























































.png)

