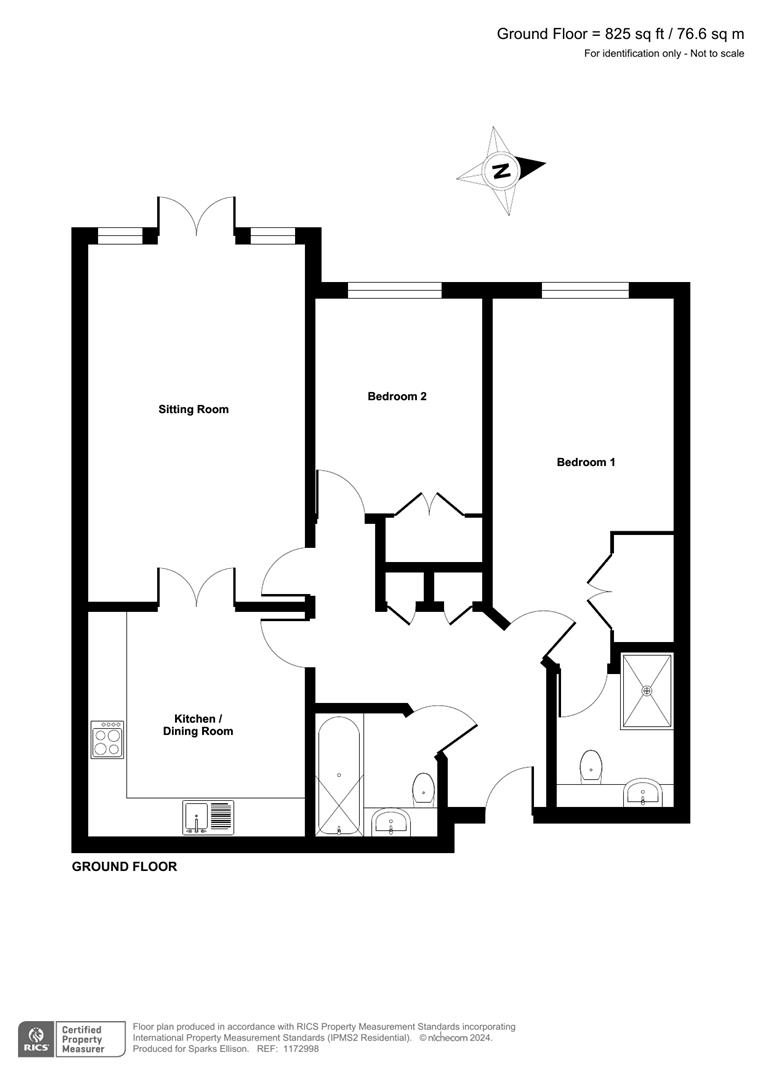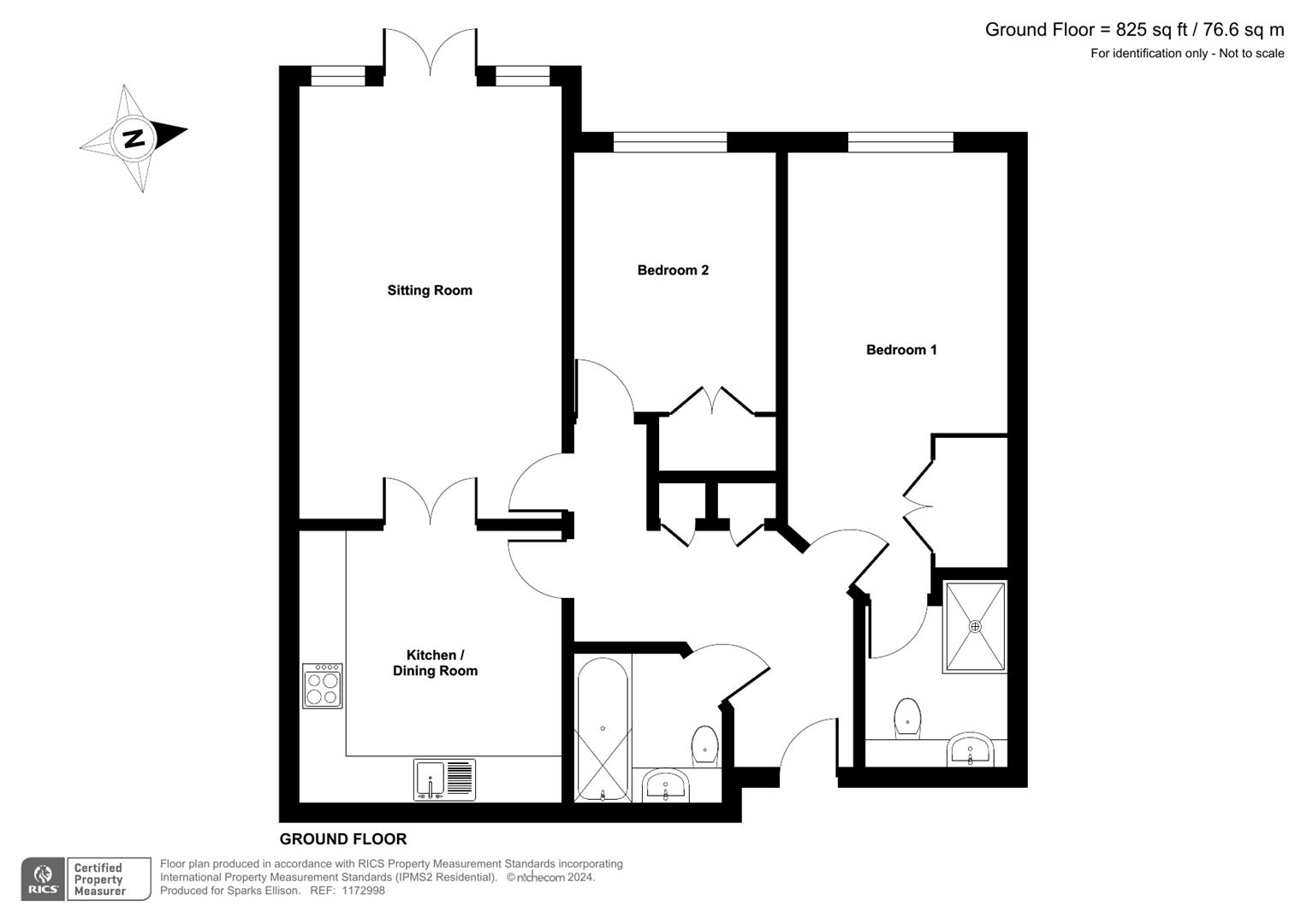Flat for sale in Hursley Road, Chandler's Ford, Eastleigh SO53
Just added* Calls to this number will be recorded for quality, compliance and training purposes.
Property features
- Stunning ground floor over 55's apartment
- Re-fitted bathroom and en-suite shower room
- 18'2" Sitting room
- Fully fitted kitchen/dining room
- Two double bedrooms
- Allocated parking
- Convenient central location
Property description
A wonderful purpose built ground floor apartment for the over 55's situated in a highly sought after development in the heart of Chandler's Ford. The property is conveniently situated for the centre of Chandler's Ford, local shops on Hursley Road, Chandler's Ford railway station, doctors surgery and bus routes. The apartment is offered for sale with no forward chain and benefits from many attributes to include a security entry system, 18'2 " sitting room, fully fitted kitchen/dining room, two double bedrooms, re-fitted en-suite and re-fitted bathroom. There is also the benefit of double doors onto a patio overlooking the communal gardens with a pleasant westerly aspect as well as allocated parking and visitor parking spaces.
Accommodation
Communal Hallway:
Accessed via security entry system.
Reception Hall:
A spacious welcoming area with storage cupboard and airing cupboard.
Sitting Room: (5.54m x 3.35m (18'2" x 11'))
18'2" x 11' (5.54m x 3.35m) Fireplace with electric fire, double doors to patio overlooking the gardens.
Kitchen/Dining Room: (3.51m x 3.35m (11'6" x 11'))
11'6" x 11' (3.51m x 3.35m) Range of modern fitted Shaker style units, electric oven, electric hob with extractor hood over, integrated fridge freezer and washer/dryer, tiled floor.
Bedroom 1: (5.64m x 2.79m (18'6" x 9'2"))
18'6" x 9'2" (5.64m x 2.79m) Built in wardrobe.
En-Suite: (2.39m x 1.80m (7'10" x 5'11"))
7'10" x 5'11" (2.39m x 1.80m) Re-fitted modern white suite comprising shower cubicle with glazed screen, wash basin, w.c., storage cupboards, underfloor heating.
Bedroom 2: (3.33m x 2.69m (10'11" x 8'10"))
10'11" x 8'10" (3.33m x 2.69m) Built in wardrobe.
Bathroom: (2.01m x 1.91m (6'7" x 6'3"))
6'7" x 6'3" (2.01m x 1.91m) Re-fitted modern white suite comprising bath with mixer tap and shower attachment and adjacent glazed screen, wash basin, w.c., storage cupboards.
Outside
Nursery House benefits from well tended communal gardens.
Parking:
One allocated parking space and further visitor parking.
Other Information
Tenure:
Leasehold
Term Of Lease:
125 years from 2005
Ground Rent:
£247.09 per annum due January 1st 2025
Maintenance Charge:
£1183.11 Half yearly due on the 1st January and 1st July
Approximate Age:
2004
Approximate Area:
76.6sqm/825sqft
Sellers Position:
No forward chain
Heating:
Electric
Windows:
UPVC double glazing
Local Council
Eastleigh Borough Council
Council Tax:
Band C
Property info
Nursery House 5 Portrait.Jpg View original

Nursery House 5 Landscape.Jpg View original

For more information about this property, please contact
Sparks Ellison, SO53 on +44 23 8234 1989 * (local rate)
Disclaimer
Property descriptions and related information displayed on this page, with the exclusion of Running Costs data, are marketing materials provided by Sparks Ellison, and do not constitute property particulars. Please contact Sparks Ellison for full details and further information. The Running Costs data displayed on this page are provided by PrimeLocation to give an indication of potential running costs based on various data sources. PrimeLocation does not warrant or accept any responsibility for the accuracy or completeness of the property descriptions, related information or Running Costs data provided here.





























.png)

