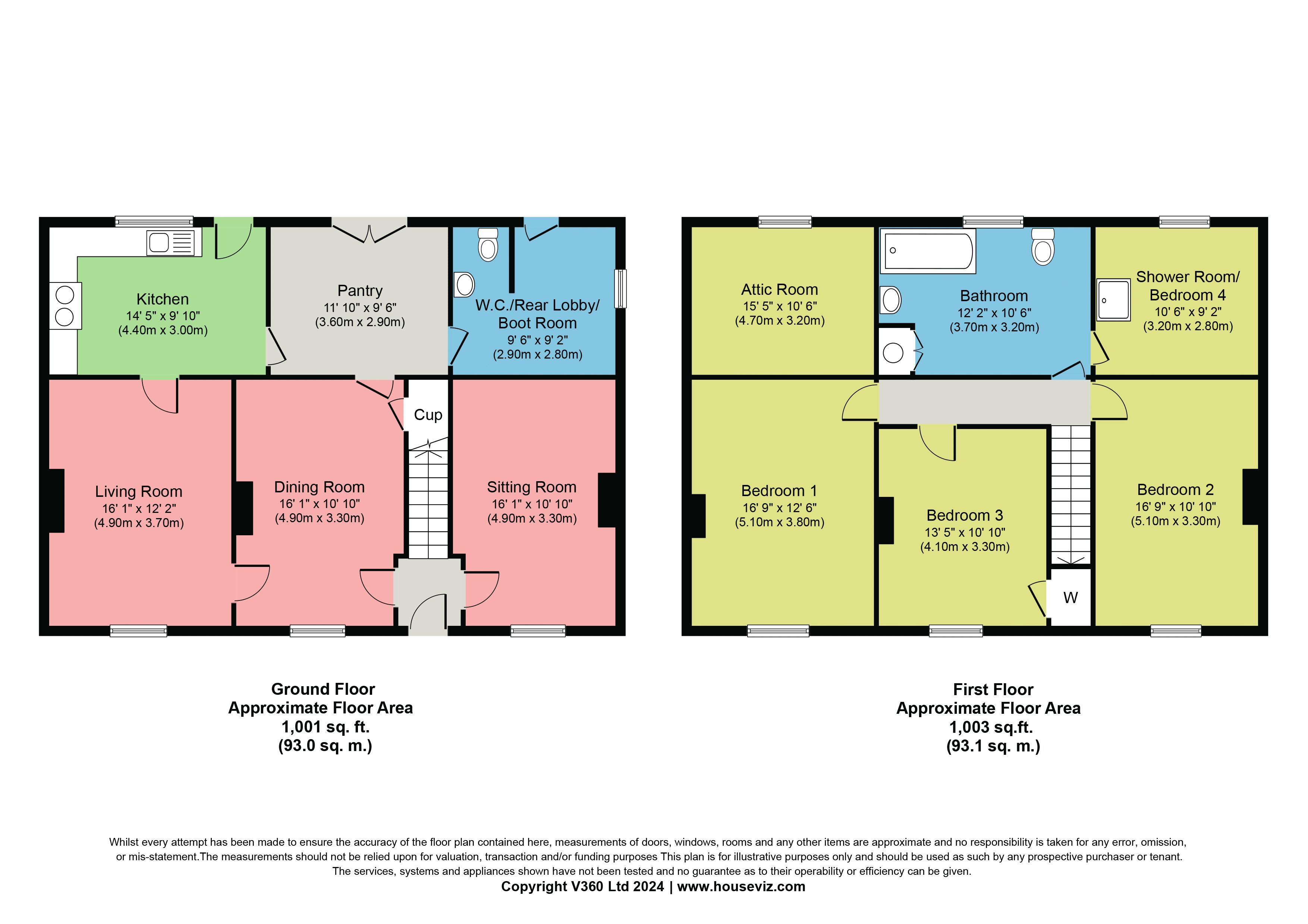Detached house for sale in Front Street, Burton Fleming, Driffield YO25
* Calls to this number will be recorded for quality, compliance and training purposes.
Property description
A spacious former farmhouse in need of modernisation and improvement, but offering huge potential, along with a large site within the village development limits.
Holmefield House is a spacious former farmhouse which is in need of complete renovation. The property offers around 2,000sq.ft of floor space and offers considerable potential.
The accommodation is arranged over two floors and includes three reception rooms along the front of the house, and a kitchen, pantry, and boot room across the rear. Upstairs there are three front-facing double bedrooms, a large house bathroom, a fourth bedroom with shower, and a currently untapped attic room on first floor level, which at present is only accessible via a ladder through a hatch in the kitchen ceiling.
The property occupies a large plot with garden areas and ample room to park. A range of traditional outbuildings which sit behind the house offer scope to convert and link to the existing accommodation, subject to securing the necessary consents. Similarly, the western portion of the site may have development potential, and a planning application has been submitted for the construction of a pair of semi-detached bungalows. The plot sits within the Burton Fleming development limits and adjoins the former farmyard, which has approved plans for the construction of five dwellings (now within separate ownership).
Burton Fleming is a traditional village set within the attractive countryside of Yorkshire Wolds. The village is within easy reach of three nearby coastal towns, namely Bridlington (8 miles), Filey (7 miles) and Scarborough (13 miles), where are there an excellent range of local amenities. Burton Fleming benefits from a small shop, 12th Century church and the neighbouring village of Hunmanby (around 4 miles away) has a range of shops and railway station on the Hull to Scarborough line.
Entrance Hall
Staircase to the first floor.
Sitting Room (16' 1'' x 10' 10'' (4.9m x 3.3m))
Open fire with timber surround and brick insert. Picture rail. Sash window to the front. Radiator.
Dining Room (16' 1'' x 10' 10'' (4.9m x 3.3m))
Open fire with stone surround. Coving. Understairs cupboard. Sash window to the front. Radiator.
Living Room (16' 1'' x 12' 2'' (4.9m x 3.7m))
Open fire with stone surround and hearth. Coving. Telephone point. Two wall light points. Sash window to the front.
Dining Kitchen (14' 5'' x 9' 10'' (4.4m x 3.0m))
Range of kitchen units incorporating a single drainer sink unit and microwave. Oil-fired, two oven Rayburn. Loft hatch giving access to a loft room (former bedroom). Door and casement window to the rear.
Pantry (11' 10'' x 9' 6'' (3.6m x 2.9m))
French doors to the rear. Fitted shelving.
Rear Lobby / Boot Room (9' 6'' x 9' 2'' (2.9m x 2.8m))
Door to the rear. Port hole window to the side. Low flush WC and wash basin.
First Floor
Landing
Loft hatch. Radiator.
Bedroom One (16' 9'' x 12' 6'' (5.1m x 3.8m))
Coving. Sash window to the front. Radiator.
Bedroom Two (16' 9'' x 10' 10'' (5.1m x 3.3m))
Coving. Sash window to the front. Radiator.
Bedroom Three (13' 5'' x 10' 10'' (4.1m x 3.3m))
Coving. Fitted wardrobe. Blocked fireplace. Sash window to the front. Radiator.
House Bathroom (12' 2'' x 10' 6'' (3.7m x 3.2m))
Matching suite comprising bath, wash basin and low flush WC. Airing cupboard housing the hot water cylinder and electric immersion heater. Yorkshire sliding sash window to the rear. Radiator. Door leading to the Shower Room / Fourth Bedroom.
Shower Room / Bedroom Four (10' 6'' x 9' 2'' (3.2m x 2.8m))
Shower cubicle. Yorkshire sliding sash window to the rear. Radiator.
Attic Bedroom (15' 5'' x 10' 6'' (4.7m x 3.2m))
*a first-floor room, currently only accessible via a hatch in the Kitchen.
Yorkshire sliding sash window to the rear.
Outside
The driveway extends along the northern side of the house and leads to a sizeable parking area and gardens. A former wash house and milking parlour currently provide storage and garaging, but offer further potential, subject to planning. The western portion of the site may have potential for development, subject to securing all necessary consents.
Coal Store (Former Wash House) (16' 5'' x 10' 6'' (5.0m x 3.2m))
Garage (Former Milking Parlour) (15' 9'' x 10' 6'' (4.8m x 3.2m))
Greenhouse (12' 2'' x 11' 2'' (3.7m x 3.4m))
Open-Fronted Shed (26' 3'' x 17' 1'' (8.0m x 5.2m))
Property info
For more information about this property, please contact
Cundalls - Malton, YO17 on +44 1653 496994 * (local rate)
Disclaimer
Property descriptions and related information displayed on this page, with the exclusion of Running Costs data, are marketing materials provided by Cundalls - Malton, and do not constitute property particulars. Please contact Cundalls - Malton for full details and further information. The Running Costs data displayed on this page are provided by PrimeLocation to give an indication of potential running costs based on various data sources. PrimeLocation does not warrant or accept any responsibility for the accuracy or completeness of the property descriptions, related information or Running Costs data provided here.































.png)

