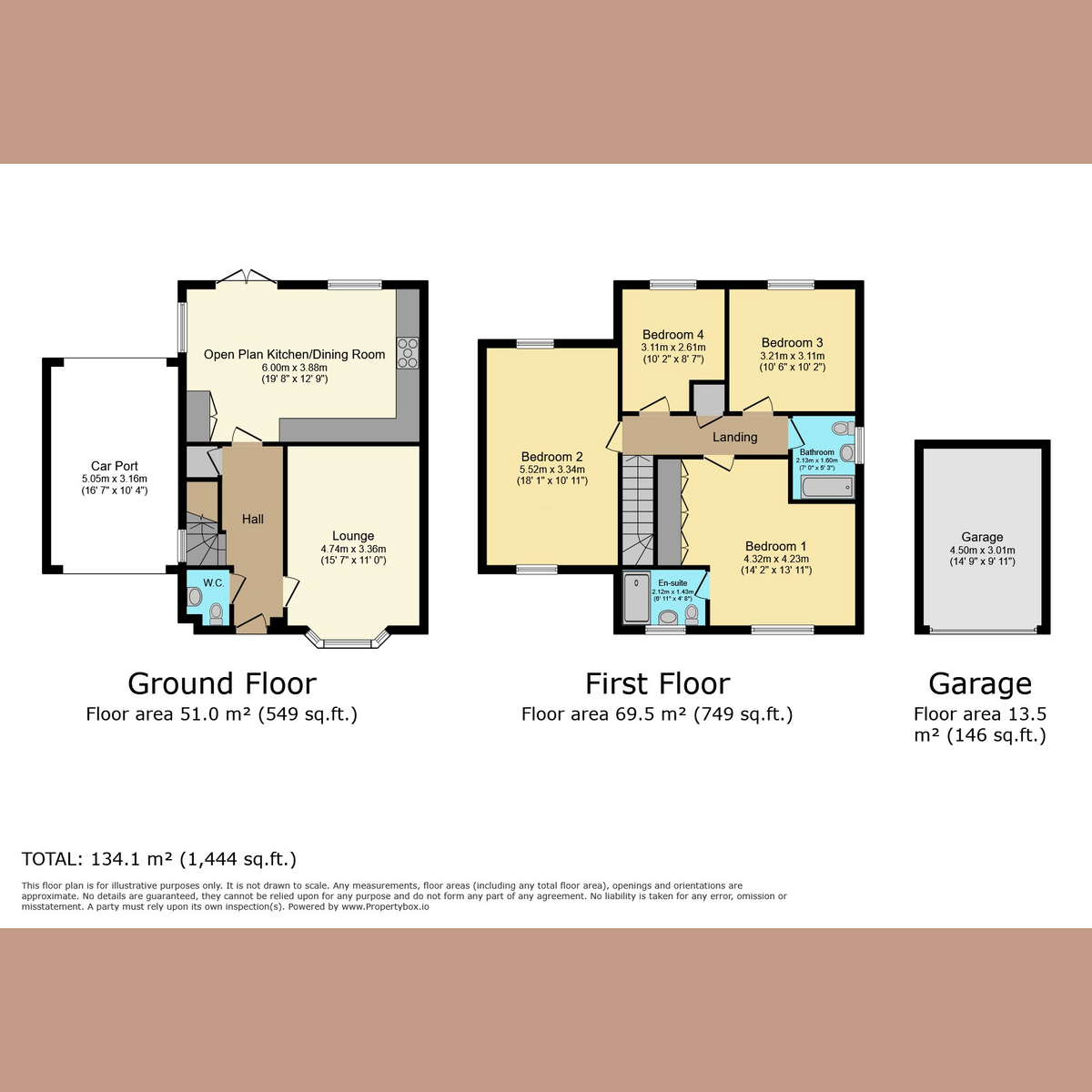Link-detached house for sale in Lowlands Road, Hockley SS5
Just added* Calls to this number will be recorded for quality, compliance and training purposes.
Property features
- Four generously-sized double bedrooms, including a luxurious ensuite to the master
- Expansive 18ft second bedroom, offering versatile use as additional living space
- Stunning open-plan kitchen/dining area with double doors leading to the rear garden
- Large lounge with a charming bay window, perfect for relaxing evenings
- Spacious carport and garage providing off-street parking for two vehicles
- Well-maintained, move-in ready property, only two years old
- Located in the desirable High Elms Park Development
- Proximity to excellent schools, local amenities, and transport links
Property description
This nearly new home, just shy of two years old, is presented in immaculate condition and offers a move-in ready option for buyers. With a spacious and flexible layout that includes a large lounge, an open-plan kitchen/dining room, and four exceptional double bedrooms, this property meets all the needs of modern family living. The low-maintenance rear garden and off-street parking for two vehicles add to the appeal, making it an excellent choice for those seeking a stylish and comfortable home in Hullbridge.
Tenure: Freehold
Council Tax Band: E (£2,658 p/yr)
Room Measurements
Lounge - 15'7 x 11'0
Open Plan Kitchen/Dining Room - 19'8 x 12'9
Bedroom One - 14'2 x 13'11
Ensuite - 6'11 x 4'8
Bedroom Two - 18'1 x 10'11
Bedroom Three - 10'6 x 10'2
Bedroom Four - 10'2 x 8'7
Bathroom - 7'0 x 5'3
Garage - 14'9 x 9'11
Ground Floor
Upon entering, you are welcomed by a spacious hallway leading to a large lounge at the front of the property. The lounge, featuring a large bay window, provides an inviting space to relax or entertain guests. Toward the rear, the home opens up into a stunning open-plan kitchen/dining area, ideal for family gatherings or social events. The kitchen is equipped with modern appliances and offers plenty of storage, while double doors lead directly to the rear garden. A convenient downstairs cloakroom adds to the practicality of the ground floor layout
First Floor
The first floor hosts four generously-sized double bedrooms, ensuring ample space for a growing family or guests. The master bedroom is complemented by a private ensuite, providing a touch of luxury. The second bedroom, an impressive 18ft in length, offers flexibility and could easily serve as additional living space, a home office, or a playroom, depending on your lifestyle needs. A modern family bathroom completes the upstairs, designed with both style and functionality in mind
Exterior
The exterior of the property is equally impressive, with a rear garden measuring approximately 40ft, perfect for outdoor entertaining or relaxing. The garden features a patio area that wraps around the garage and down the side of the house, offering multiple areas to enjoy the outdoors. The property includes access to a garage and a carport, providing off-street parking for two vehicles via a secure gated entrance. The low-maintenance garden ensures you can enjoy the outdoor space without the burden of extensive upkeep
Location
Situated in the heart of Hullbridge, Lowlands Road benefits from a tranquil, family-friendly environment while being conveniently close to essential amenities. The area is well-served by a local Co-op, various convenience stores on Ferry Road, and top-notch eateries such as The Anchor Riverside. With easy access to Rayleigh and Hockley and proximity to major road links, including the A1245, commuting to Chelmsford and surrounding areas is a breeze. Excellent schools like Riverside Primary and The Sweyne Park School further enhance the appeal of this prime location
School Catchment
Families will be pleased to know that this home falls within the catchment area of the highly regarded Riverside Primary School and The Sweyne Park School, both known for their excellent standards of education. These schools contribute to the overall desirability of the location, making it a perfect choice for families with school-aged children
For more information about this property, please contact
Gilbert & Rose, SS9 on +44 1702 787437 * (local rate)
Disclaimer
Property descriptions and related information displayed on this page, with the exclusion of Running Costs data, are marketing materials provided by Gilbert & Rose, and do not constitute property particulars. Please contact Gilbert & Rose for full details and further information. The Running Costs data displayed on this page are provided by PrimeLocation to give an indication of potential running costs based on various data sources. PrimeLocation does not warrant or accept any responsibility for the accuracy or completeness of the property descriptions, related information or Running Costs data provided here.






































.png)
