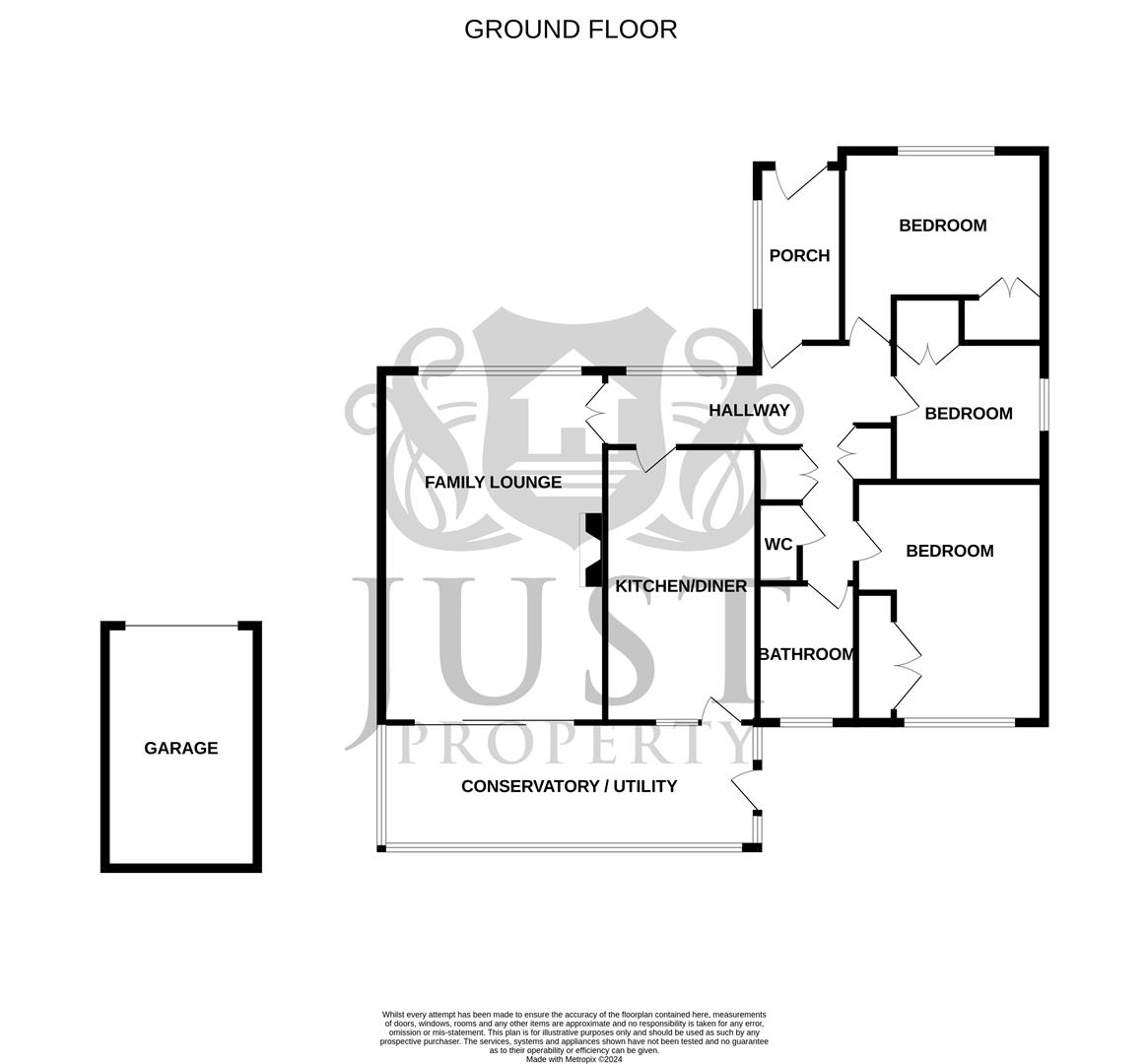Detached bungalow for sale in The Heights, Hastings TN35
Just added* Calls to this number will be recorded for quality, compliance and training purposes.
Property features
- Three Bedrooms
- Detached Bungalow
- Secluded Cul-de-Sac Position
- Gas Central Heating and UPVc Windows
- Close To Hastings Country Park
- Fantastic Condition
- Front and Rear Gardens
- Fitted Kitchen and Dining Room
- Garage and Off Road Parking
- Enviable Location
Property description
Charming Detached Bungalow in the Sought-After Heights of Hastings
Welcome to this delightful detached bungalow nestled in the highly desirable area of The Heights in Hastings. This lovely home offers a warm and inviting atmosphere, featuring a spacious reception room, rear conservatory, three double bedrooms, separate WC and a well-maintained bathroom, providing ample space for comfortable living.
Built in the late 1970s, this bungalow exudes charm, encompassing a generous 1,012 sq ft of thoughtfully designed living space. The property is in excellent condition, ensuring a seamless move-in experience for its fortunate new owners.
Situated in a serene cul-de-sac, this home guarantees tranquillity and peace, making it the perfect retreat from the hustle and bustle of daily life. The convenience of parking for up to three vehicles adds to the appeal of this lovely residence.
One of the standout features of this property is its close proximity to the picturesque Hastings Country Park, ideal for leisurely strolls and soaking in the beauty of nature. Additionally, with easy access to both Hastings and the charming village of Fairlight, you’ll find local amenities and attractions within easy reach.
Complete with a garage and off-road parking for two vehicles, this bungalow effortlessly combines practicality and comfort. Don't miss the opportunity to make this charming property your new home in the beautiful town of Hastings.
Front Door
Entrance Porch (3.16 (10'4"))
Hallway (5.58 (18'3"))
Family Lounge (6.72 x 4.29 (22'0" x 14'0"))
Kitchen / Dining Room (5.66 x 2.75 (18'6" x 9'0"))
Conservatory / Utility Space (7.47 x 2.37 (24'6" x 7'9"))
Bedroom (3.65 x 3.21 (11'11" x 10'6"))
Bedroom (2.84 x 2.77 (9'3" x 9'1"))
Bedroom (4.17 x 2.42 (13'8" x 7'11"))
Bathroom (2.43 x 1.54 (7'11" x 5'0"))
Wc
Storage Cupboards
Front Garden
Rear Garden
Storage Shed
Driveway
Garage
Property info
For more information about this property, please contact
Just Property, TN34 on +44 1424 839336 * (local rate)
Disclaimer
Property descriptions and related information displayed on this page, with the exclusion of Running Costs data, are marketing materials provided by Just Property, and do not constitute property particulars. Please contact Just Property for full details and further information. The Running Costs data displayed on this page are provided by PrimeLocation to give an indication of potential running costs based on various data sources. PrimeLocation does not warrant or accept any responsibility for the accuracy or completeness of the property descriptions, related information or Running Costs data provided here.









































.png)