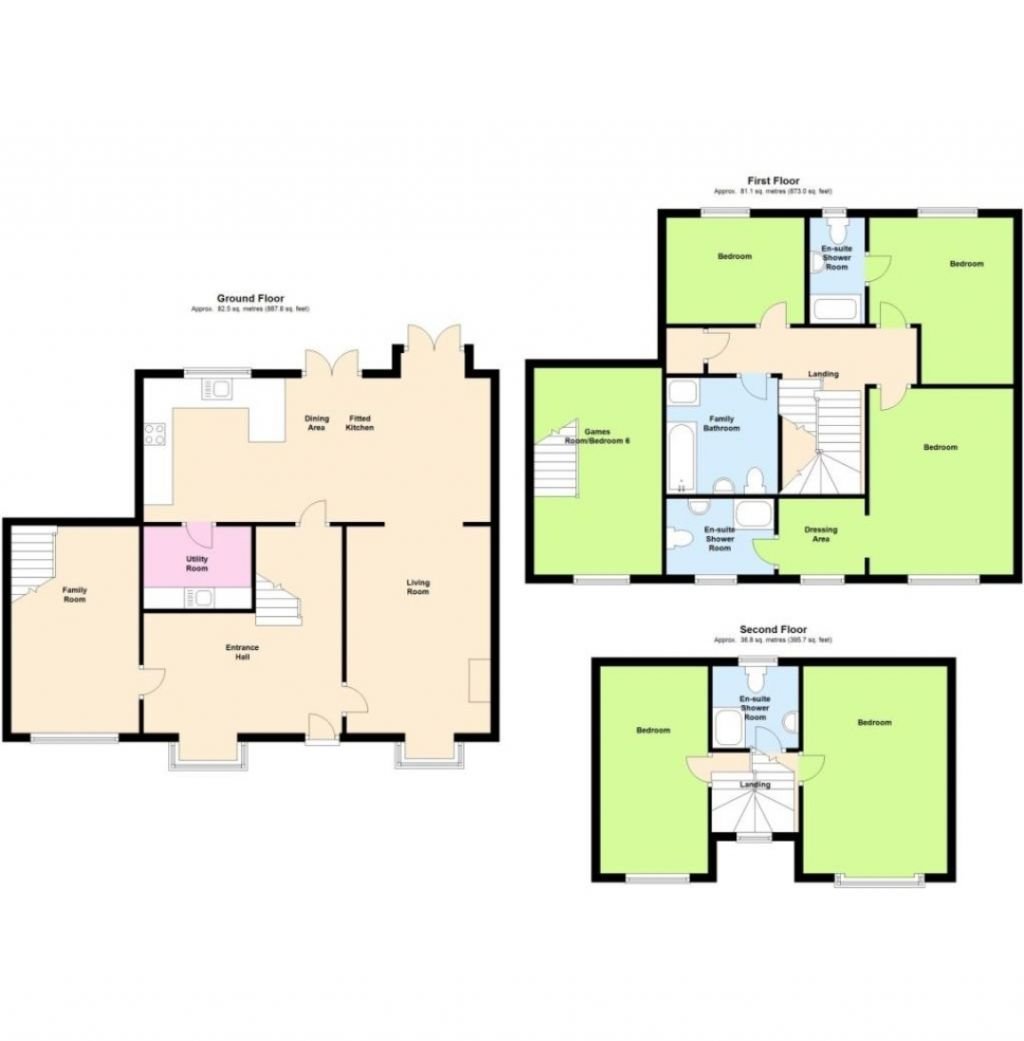Detached house for sale in Worrin Road, Flitch Green, Dunmow CM6
Just added* Calls to this number will be recorded for quality, compliance and training purposes.
Property features
- South West facing garden
- Potential annexe
- Quiet cul-de-sac location
- Approx 2200 sq ft
Property description
Full Description
Well presented link detached executive home in rarely available cul-de-sac location
Large entertaining style kitchen diner with seperate utility room
2 reception rooms
2 rooms with en-suite
2 further bathrooms
Potential for annexe
6 bedrooms
Open hallway with office space
Downstairs WC
Landscaped South West facing rear garden and patio
Car port and parking
Council tax band F
For all enquiries, viewing requests or to create your own listing please visit the Emoov website.
Entrance Hall
Entrance door to hall. Understairs storage cupboard. Solid wood flooring. Radiator. Stairs to first floor. Doors to lounge, cloakroom and kitchen. Open plan to lobby room.
Lobby (8.00' x 7.04')
Solid wood floor. Box bay window to front. Radiator. Door to family room.
Cloakroom (4.07' x 4.00')
Solid wood floor. Radiator. Low level flush toilet. Hand basin. Extractor fan.
Lounge (15.00' x 10.05')
Box bay window to front. Carpet. Fireplace and surround with gas flame fire. 2 radiators.
Kitchen Diner (26.00' x 9.07')
Worktops, range of base and eye level units. Sink and drainer. Integrated dishwasher and double oven with hob. Extractor fan. Space for fridge. French style doors to rear garden. Solid wood floor. 2 radiators. Window to rear garden. Bay window to rear with further French style doors to garden.
Utility Room (6.09' x 5.05')
Base and eye level units. Sink and drainer. Integrated freezer. Space for washing machine. Tiled floor. Radiator. Extractor fan.
Family Room (17.04' x 8.07')
Window to front. Solid wood flooring. Stairs to bedroom 6.
Bedroom 6/Games Room (18.06' x 11.08')
5 velux windows to front and rear. Carpet. 2 radiators.
First Floor Landing
Airing cupboard. Carpet. Stairs to second floor. Doors to various rooms.
Bedroom 1 (13.07' x 11.02')
Window to front. Carpet. Radiator. Archway to dressing area.
Dressing Area (6.1' x 4.1')
Window to front. Carpet. Radiator. Door to en suite.
En Suite (8.03' x 5.05')
Window to front. Low level flush toilet. Wash basin. Shower. Fitted cupboard. Extractor fan. Radiator.
Bedroom 2 (11.05' x 10.10')
Window to rear. Carpet. Radiator. Door to en suite
En Suite (5.07' x 3.10')
Window to rear. Low level flush toilet. Wash basin. Shower. Extractor fan. Radiator.
Bedroom 3 (10.09' x 8.00')
Window to rear. Carpet. Radiator.
Family Bathroom (8.03' x 8.03')
Low level flush toilet. Bath. Wash basin. Extractor fan. Radiator. Tiled floor.
Second Floor Landing
Velux window to front. Doors to bedrooms and shower room. Radiator.
Bedroom 4 (15.01' x 10.08')
Bay window to front. Carpet. 2 radiators.
Bedroom 5 (15.01' x 8.40')
Bay window to front. Carpet. 2 radiators.
Shower Room (6.06' x 5.07')
Low level flush toilet. Wash basin. Shower. Radiator. Velux window to rear.
Carport
To the side of the property there is a covered carport with lighting. Double gates leading to rear garden.
Rear Garden
Mainly laid to lawn with landscaped borders. 2 wooden sheds, 1 with power and light. Patio area. Raised childs play house and slide, potential for further parking if removed.
Property info
For more information about this property, please contact
Emoov, CM3 on +44 1702 787670 * (local rate)
Disclaimer
Property descriptions and related information displayed on this page, with the exclusion of Running Costs data, are marketing materials provided by Emoov, and do not constitute property particulars. Please contact Emoov for full details and further information. The Running Costs data displayed on this page are provided by PrimeLocation to give an indication of potential running costs based on various data sources. PrimeLocation does not warrant or accept any responsibility for the accuracy or completeness of the property descriptions, related information or Running Costs data provided here.






















.png)
