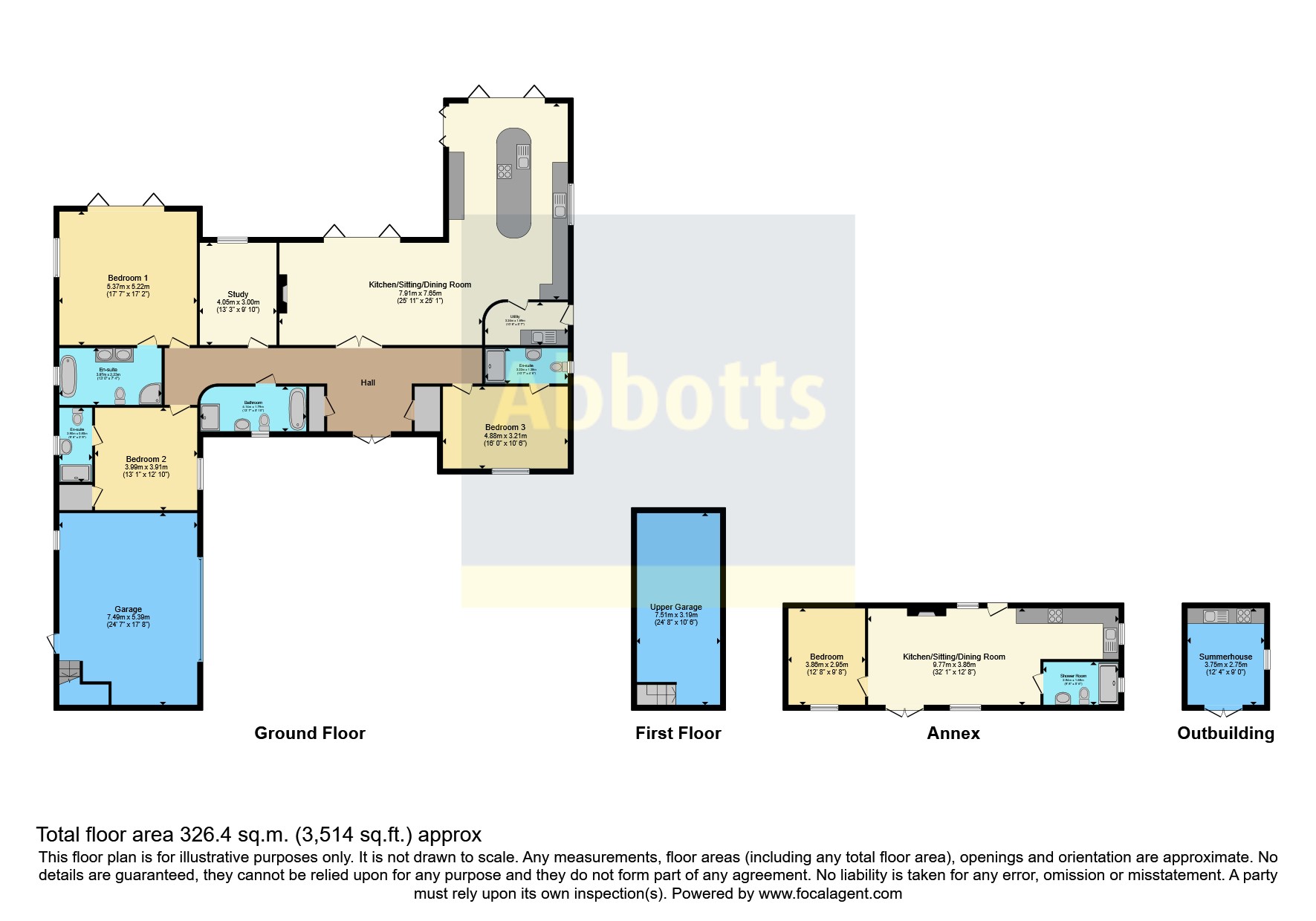Bungalow for sale in Etling Green, Dereham, Norfolk NR20
Just added* Calls to this number will be recorded for quality, compliance and training purposes.
Property features
- Stunning High-Specification Modern Barn Style Property
- Five Bedrooms & Five Bathrooms
- Self Contained Annex
- Constructed In 2021 To The Sellers Exquisite Taste and Style
- Fully Air-Conditioned Throughout
- Double Garage with mezzanine above
- Exclusive Development Of Just Four Properties
Property description
Stunning high-specification modern barn style home with a private gated driveway providing access to this exclusive development of just four properties. Constructed in 2021 with seven years remaining on the buildings Guarantee and underfloor heating throughout with solar panels, the property reflects the seller's exquisite taste and style, with particular attention to detail. The residence benefits from a detached self-contained annex and is fully air-conditioned throughout, enhancing the living experience.
Holly Barn is situated in the quiet hamlet of Etling Green, on the edge of the popular market town of Dereham, surrounded by the fabulous Breckland countryside, offering unspoilt scenic walks.
Upon entering the property through the hallway, the scene is set for this remarkable residence, featuring fitted storage. The open-plan principal reception room is L-shaped, with the main living area showcasing a woodburning stove set in a brick-built fireplace, and bi-fold doors providing superb views of the rear garden. A beautiful curved wall leads through to the kitchen and dining room, which boasts the luxury of vaulted ceilings which enhance the sense of space and light. The high-end kitchen includes quartz countertops, a central island, and an array of appliances such as an integrated fridge and freezer, waste disposal, two sinks, a hot water tap, water softener, dishwasher, two hide-and-slide eye-level ovens, microwave, induction hob with extractor, warming drawer, and wine cooler. A utility room with a side door enhances the kitchen's functionality. Twin sets of bi-fold doors in the kitchen seamlessly connect with the rear garden, perfect for indoor-outdoor living.
The elegant master bedroom features bi-fold doors at the rear, offering garden views and vaulted ceilings. The luxurious ensuite includes a freestanding bath, shower, WC, and his-and-hers sinks. Bedrooms two and three also have ensuite facilities, with bedroom two featuring a walk-in wardrobe cupboard. Bedroom four is currently used as a home study and is served by the family bathroom.
The Versatile Detached Annex offers perfect flexibility for multi-generational living and features an open-plan kitchen, sitting room, and dining area with patio doors leading to a paved patio and garden space. It includes a double bedroom and shower room, ensuring comfort and privacy for guests or family members. This annex could also provide an additional income with rental or holiday let potential.
With exceptional external features, Holly Barn is approached via a gravel driveway, shared with neighbouring properties, leading to automated gates and a generous private gravelled driveway. This provides parking for numerous vehicles and access to a double garage with a staircase leading to a mezzanine storage area. A pathway leads to the landscaped rear gardens, which include raised flowerbeds, a shed, a greenhouse, and a bespoke timber summerhouse. The summerhouse features an eating area and is equipped with power and light, a gas hob, and a fridge, overlooking the generous enclosed gardens making it perfect for al fresco dining and entertaining.
Holly Barn is a truly unique property that combines high-specification modern features with the charm of a barn-style home. Its thoughtful design, luxurious amenities, and stunning location make it an exceptional residence for those seeking a blend of elegance, comfort, and tranquillity..
Property info
For more information about this property, please contact
Abbotts - Watton, IP25 on +44 1953 536932 * (local rate)
Disclaimer
Property descriptions and related information displayed on this page, with the exclusion of Running Costs data, are marketing materials provided by Abbotts - Watton, and do not constitute property particulars. Please contact Abbotts - Watton for full details and further information. The Running Costs data displayed on this page are provided by PrimeLocation to give an indication of potential running costs based on various data sources. PrimeLocation does not warrant or accept any responsibility for the accuracy or completeness of the property descriptions, related information or Running Costs data provided here.













































.png)
