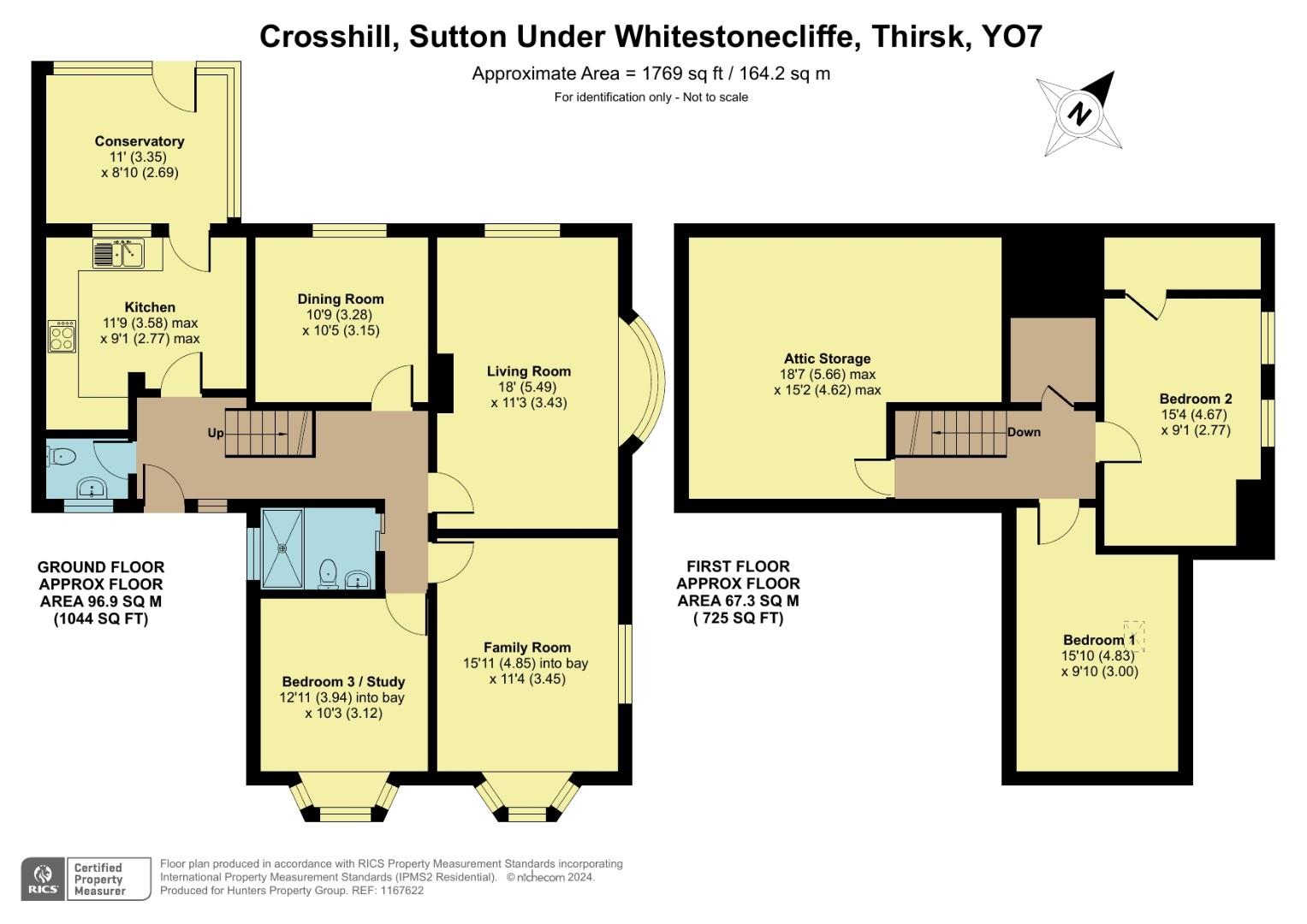Detached bungalow for sale in Sutton, Thirsk YO7
Just added* Calls to this number will be recorded for quality, compliance and training purposes.
Property features
- Detached Bungalow
- Three/Four Bedrooms
- Three/Four Reception Rooms
- Peaceful location
- Open View to Sutton Bank
- Extensive Gardens
- Viewing Highly Recommended
Property description
In a peaceful location away from the main road, this substantial dormer bungalow offers three/four bedrooms and three four reception rooms. The extensive gardens and open views toward Sutton Bank make this lovely property one not to be missed. Viewing essential.
Measuring over 1750 square feet, and surrounded by extensive and well tended gardens, this is an infrequent opportunity to purchase a super dormer bungalow.
Situated in a peaceful location away from the main road, this substantial detached dormer bungalow is surrounded on all sides by extensive and well maintained gardens and enjoys open views towards Sutton Bank. Three/four bedrooms, three/four reception rooms and conservatory. Viewing is essential to appreciate the location and appeal of this lovely property.
Entrance Hall
Giving access to all principal ground floor rooms and with stairs to the first floor. Window to the front elevation.
Living Room (5.49 x 3.43 (18'0" x 11'3"))
Dual aspect room with large bow window to the side elevation and an individually designed stone fireplace. Coving to ceiling
Family Room/Bedroom (4.85 x 3.45 (15'10" x 11'3"))
Dual aspect with bay window to the front elevation and second window overlooking the side garden.
Dining Room (3.28 x 3.15 (10'9" x 10'4"))
Window overlooking the rear gardens.
Bedroom Three/Study (3.94 x 3.12 (12'11" x 10'2"))
With bay window to the front aspect, this room is suitable for a variety of uses.
Shower Room
Fully tiled and with a three piece suite in white comprising walk in shower with glass screen, low flush WC, and contemporary handbasin set within a vanity unit. Obscure glazed window to the side elevation.
Kitchen (3.58 x 2.77 (11'8" x 9'1"))
The kitchen is fitted in a good range of traditional wall and floor units in a warm cream finish with wood effect trim. And complementary worktop over. Cooker with extractor hood over, space and plumbing for a washing machine. A one and a half bowl sink and drainer looks over the conservatory through half height internal windows. Door to:
Conservatory (3.35 x 2.69 (10'11" x 8'9"))
Fully glazed to two sides and with a door to the garden, Tiled floor and downlights.
Downstairs Wc
Accessed off the hallway and fitted with a low flush WC and handbasin
First Floor Landing
With access to bedrooms One and Two and useful storage area. Stairs to
Bedroom One (4.83 x 3 (15'10" x 9'10"))
With Velux roof light
Bedroom Two (4.67 x 2.77 (15'3" x 9'1"))
With useful eaves storage. Two window to the side elevation.
Attic Storage (5.66 (max) x 4.62 (max) (18'6" (max) x 15'1" (max))
Boarded floor.
Gardens
The property sits in extensive gardens, which are a particular feature. Beautifully maintained, there are areas of lawn and well stocked beds to all sides. Far reaching views over open countryside and to the famous White Horse of Kilburn.
Garage
Stone built detached garage with up and over door. Power and light within.
Property info
For more information about this property, please contact
Hunters - Thirsk, YO7 on +44 1845 609948 * (local rate)
Disclaimer
Property descriptions and related information displayed on this page, with the exclusion of Running Costs data, are marketing materials provided by Hunters - Thirsk, and do not constitute property particulars. Please contact Hunters - Thirsk for full details and further information. The Running Costs data displayed on this page are provided by PrimeLocation to give an indication of potential running costs based on various data sources. PrimeLocation does not warrant or accept any responsibility for the accuracy or completeness of the property descriptions, related information or Running Costs data provided here.
































.png)
