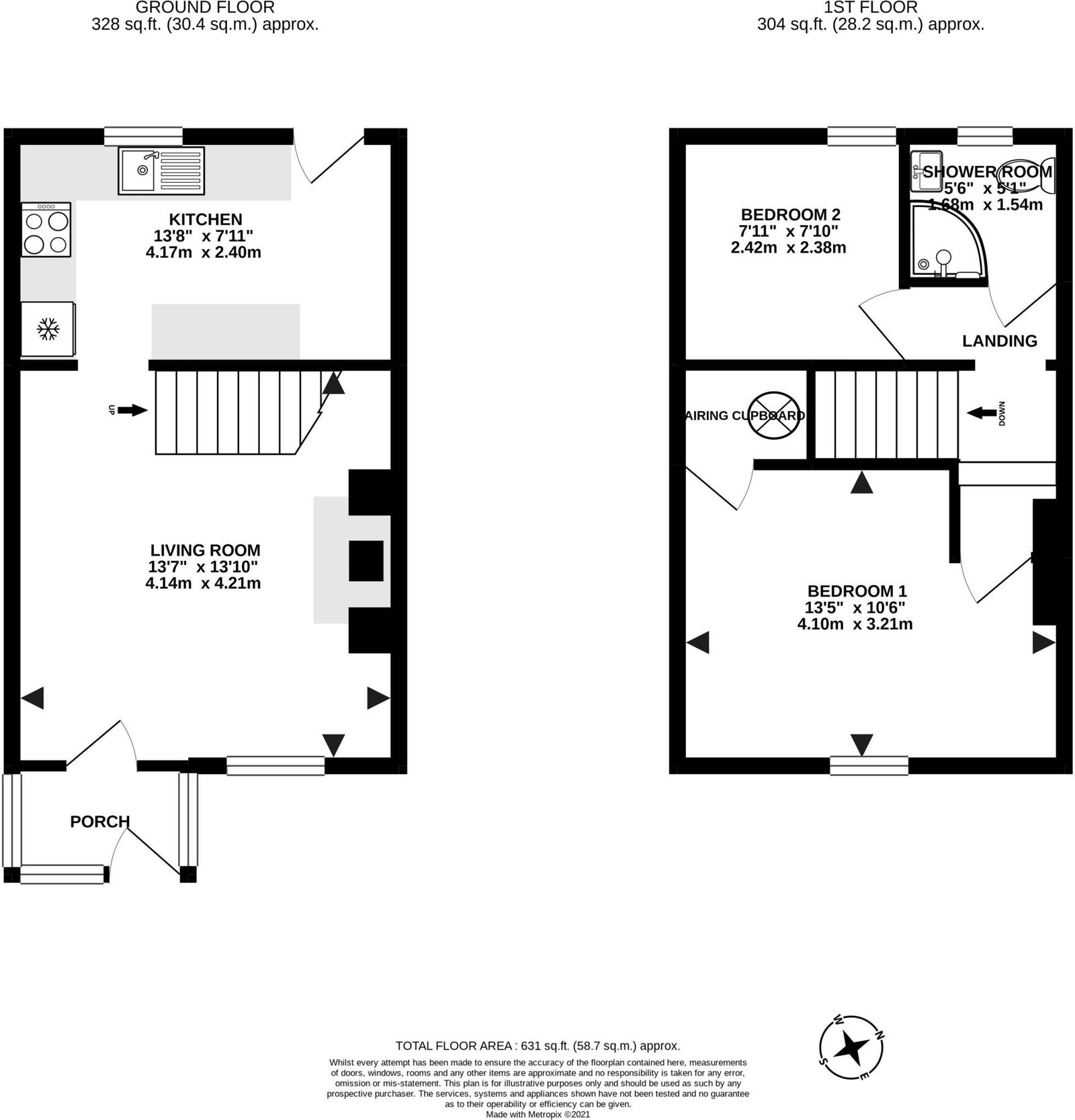End terrace house for sale in Higher Sandygate, Newton Abbot TQ12
* Calls to this number will be recorded for quality, compliance and training purposes.
Property description
Quote DB0925 - This charming end of terrace cottage is located in Higher Sandygate and offers village living whilst being close to the amenities of Kingsteignton and travel links to Exeter. Accommodation briefly includes; Entrance Porch, Living / Dining Room, Kitchen, 2 Bedrooms and Shower Room. Outside there are Front and Rear Gardens and Ample Storage.
A fabulous, thoroughly renovated end-terraced cottage with two bedrooms and front and rear, enclosed gardens, located in the quiet residential area of Higher Sandygate on the fringe of the popular town of Kingsteignton with easy access to the A380 to Newton Abbot, Torbay, Exeter and the M5.
This beautiful cottage is well presented throughout, complimented with oak flooring, a woodburning stove and many period features.
Gated access into tthe front garden and access to the main entrance door, which leads into a good sized porch and further door to the living room. Upon arrival into the living room you are greeted with a bright and airy room with a woodburning stove, space for a small table and exposed beams. The room has been tastefully decorated recently to provide a modern feel yet retaining original features.
Into the kitchen, which is a good size with ample worktop and cupboard space and a window overlooking the rear garden. There is an electric hob and oven, sink and drainer and trendy bespoke tiling. A double glazed door leads to the rear garden.
Onto the landing, which again has been recently decorated and access to the loft space can be found here. The main bedroom is a generous size with ample space for a large bed, furniture and also has the benefit of an airing cupboard built in. Bedroom two, situated off the back of the property is a good sized 2nd bedroom with views over the rear garden. The shower room, with its corner glazed cubicle, low level wc and wash basin with cupboard below, is tastefully done and has a modern feel.
Outside there is a front garden and gated access to the side which allows access through a further gate into the rear garden. The rear garden is low maintenance, predominately laid to paving with stonewalling surrounding and a custom built large shed providing ample storage, leading to a custom greenhouse / potting shed and further stores for wood etc.
Further information - Council tax band B. Mains water and drainage. Mains electric. Gas is available in the street (contact Wales & West for more info). Mobile coverage 3g & 4g depending on networks. According to BT Openreach's website, Ultrafast Full Fibre Broadband is available in the street.
We may refer buyers and sellers through our panel of chosen Conveyancers. It is completely your decision whether you choose to use their services. Should you decide to use their services you should know that we would receive a referral fee of £175 from them for referring you. These firms have been handpicked and we only refer you to the best local firms with a proven high track record.
We also refer buyers and sellers to our Financial Advisers. It is your decision whether you choose to use their services. Should you decide to use any of their services you should be aware that we would receive a average referral fee of £200 from them for recommending you.
You are not under any obligation to use the services of any of the recommended providers, though should you accept our recommendation the provider is expected to pay us the corresponding referral fee.
Prior to a sale being agreed and solicitors instructed, prospective purchasers will be required to produce identification documents to comply with Anti-Money Laundering regulations. These checks currently cost £30 per check which we request that you pay for.
Property info
For more information about this property, please contact
eXp World UK, WC2N on +44 330 098 6569 * (local rate)
Disclaimer
Property descriptions and related information displayed on this page, with the exclusion of Running Costs data, are marketing materials provided by eXp World UK, and do not constitute property particulars. Please contact eXp World UK for full details and further information. The Running Costs data displayed on this page are provided by PrimeLocation to give an indication of potential running costs based on various data sources. PrimeLocation does not warrant or accept any responsibility for the accuracy or completeness of the property descriptions, related information or Running Costs data provided here.























.png)
