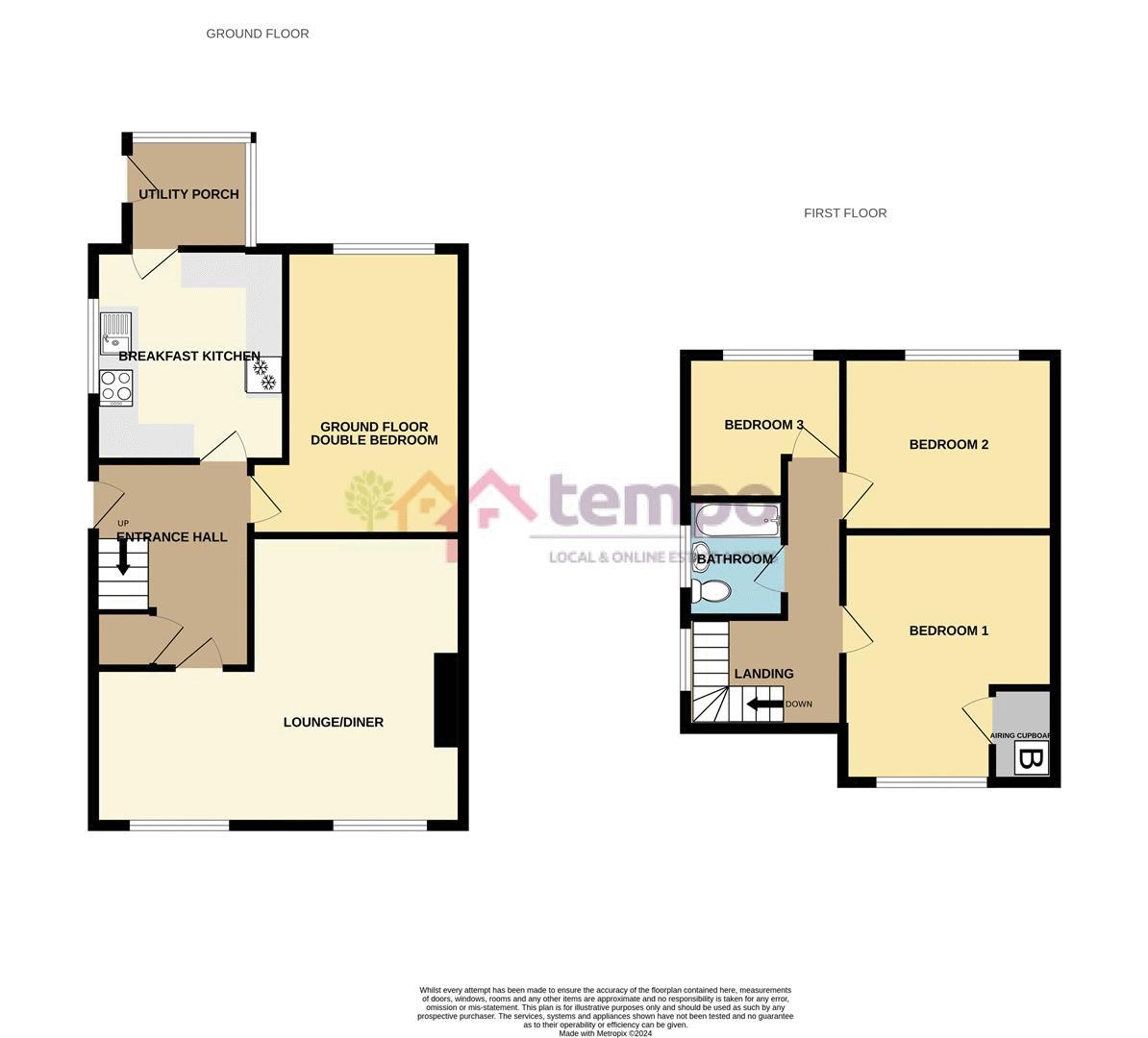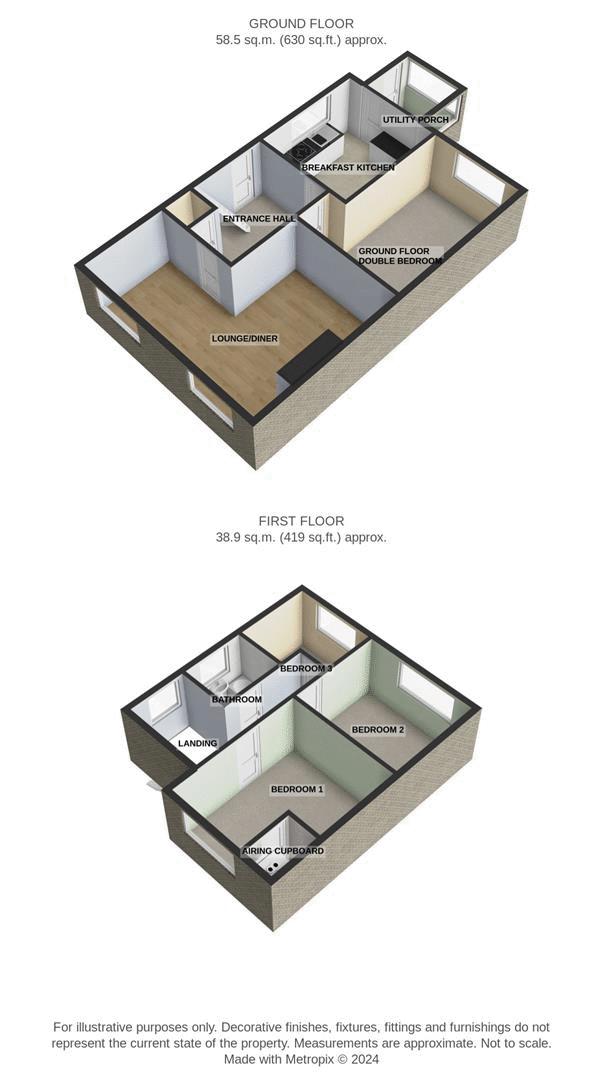Semi-detached bungalow for sale in Tennyson Avenue, Warton PR4
Just added* Calls to this number will be recorded for quality, compliance and training purposes.
Property features
- Four bedroom semi detached dormer bungalow
- Spacious living accomodation in warton
- Pleasant gardens, driveway & garage
- Popular residential position
- UPVC double glazing & gas central heating
- In proximity to lytham and all its amenities
- EPC = D
- ***** no chain delay!
Property description
Well Presented 4 Bedroom Semi Detached Dormer Bungalow. The Property is Situated within Warton and in close proximity to Lytham and all its amenities. In brief, the property comprises: Entrance Hall, Lounge / Diner, Ground Floor Double Bedroom, Fitted Kitchen and a useful Rear Utility Porch complete the living accommodation to the ground floor. There are Three further Bedrooms -2 Doubles and a Bathroom WC to the First Floor. Lovely manageable landscaped gardens to three sides. Driveway and Detached Garage provide off road parking. UPVC double glazing and central heating throughout. EPC = D. ***** No Chain Delay!
Entrance Hall
Side entrance with glazed door opens to the entrance hall. Turned stairs to the first floor with built in storage cupboard under. Coving, wall lights lights, and radiator. Doors to the following rooms:
Lounge/Diner (15' 1'' x 19' 6'' (4.59m x 5.94m) at Widest Point)
Spacious L shaped lounge / diner with two UPVC double glazed windows to the front. Living flame gas fire recessed to chimney breast, wall lights, coving and two radiators.
Ground Floor Double Bedoom (15' 1'' x 11' 1'' (4.59m x 3.38m) at Widest Point)
Spacious room which could be used as a multitude of uses. UPVC double glazed window to the rear. Ceiling light, coving and radiator.
Breakfast Kitchen (12' 1'' x 9' 11'' (3.68m x 3.02m))
UPVC double glazed window to the side and door to the rear. Fitted kitchen with a good range of Beech wall and base units with contrasting laminate worksurfaces, incorporating breakfast bar seating and strip downlighting under wall cupboards. Inset steel sink and drainer with mixer tap, inset electric hob and built in eye level electric oven and microwave. Integrated tall fridge freezer, tiled splashbacks, tile effect laminate flooring, panelled ceiling with spotlights, coving, extractor fan and heated towel ladder.
Rear Utility Porch
Wrap around UPVC double glazed windows and door. Plumbing for automatic washing machine.
First Floor Landing
Aforementioned turned stairs down to ground floor, UPVC double glazed frosted window to half landing, loft access hatch, ceiling light, eaves storage access door and doors to the following rooms:
Bedroom One (13' 3'' x 11' 2'' (4.04m x 3.40m))
UPVC double glazed window to the front, built in airing cupboard housing condensing combi boiler, coving, ceiling light and radiator.
Bedroom Two (9' 1'' x 11' 2'' (2.77m x 3.40m))
UPVC double glazed window to the rear coving, ceiling light and radiator.
Bedroom Three (7' 1'' x 7' 10'' (2.16m x 2.39m) at Widest Point)
UPVC double glazed window to the rear coving, ceiling light and radiator.
Bathroom/WC
UPVC double glazed frosted window to the side. Three piece suite, comprising: Panelled bath with taps, glass screen, wall mounted mixer controls and handheld shower attachment on riser rail. Pedestal wash basin with taps and low level WC with push button flush. Fully tiled walls and floor, panelled ceiling with inset downlighting and heated towel ladder.
Exterior
Pleasant landscaped gardens to three sides with paving, chipped stone, flower borders, mature plants, shrubs and trees and is easily manageable. Paved driveway to the side with wrought iron security gates, providing off road parking. Exterior water tap and detached brick built garage with up and over door, personal access door and window allowing natural light.
Property info
For more information about this property, please contact
Tempo Estates & Leisure, PR4 on +44 1772 913888 * (local rate)
Disclaimer
Property descriptions and related information displayed on this page, with the exclusion of Running Costs data, are marketing materials provided by Tempo Estates & Leisure, and do not constitute property particulars. Please contact Tempo Estates & Leisure for full details and further information. The Running Costs data displayed on this page are provided by PrimeLocation to give an indication of potential running costs based on various data sources. PrimeLocation does not warrant or accept any responsibility for the accuracy or completeness of the property descriptions, related information or Running Costs data provided here.

































.png)