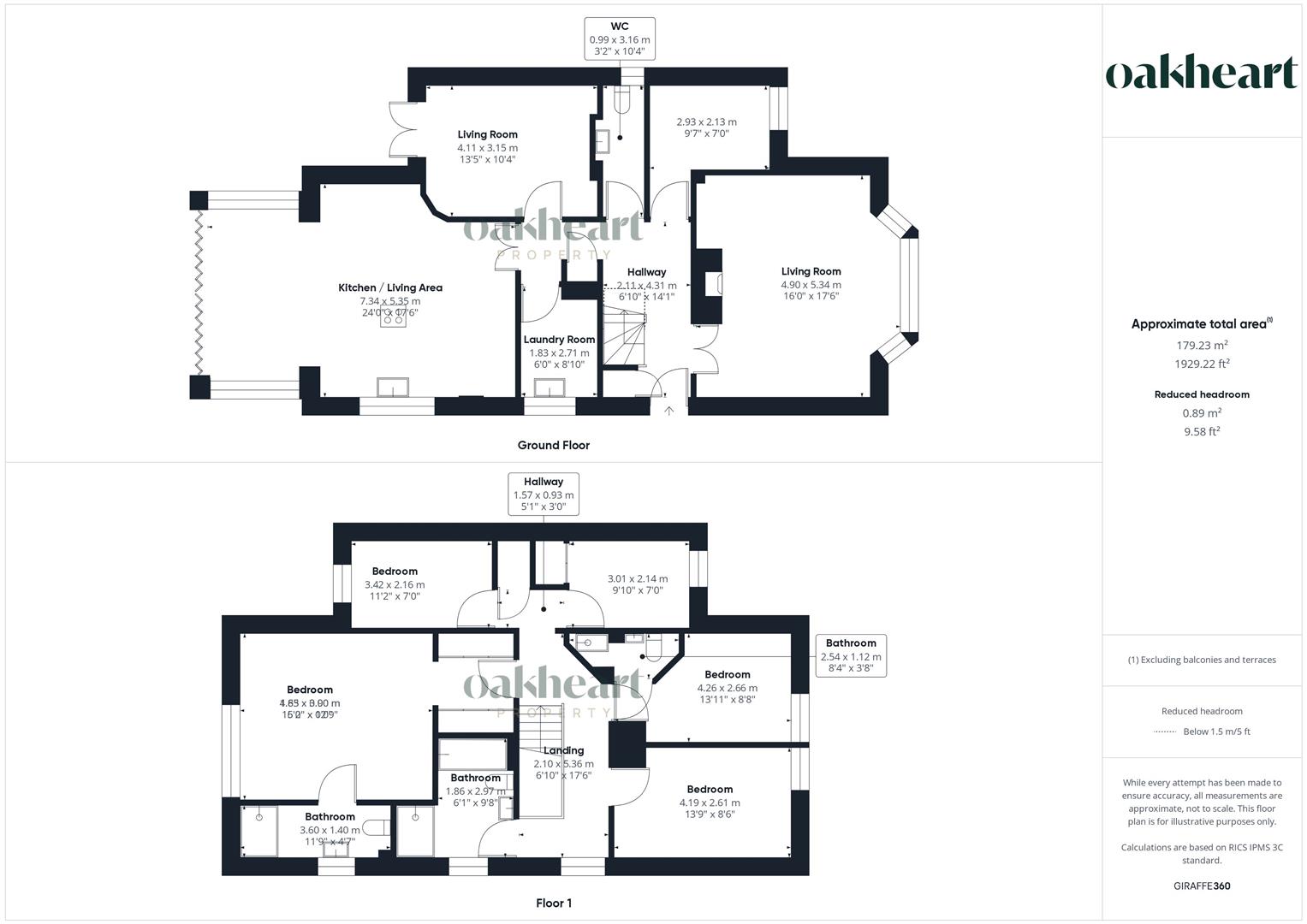Link-detached house for sale in Bures Road, Great Cornard, Sudbury CO10
Just added* Calls to this number will be recorded for quality, compliance and training purposes.
Property features
- High Specification Executive Family home
- Double Garage and Off Street Parking
- Generous Garden Overlooking Green Space
- Four Reception Areas
- Ensuite Facilities to Principal Suite and Second Bedroom
- Two Ensuite Bathrooms
- Close Proximity to Local Schooling, Amenities and Train Station
- Ground Floor WC and Utility Room
Property description
*£750,000 - £800,000* A prestigious and high specification five bedroom link-detached property occupying a favourable position within an exclusive development of four homes in the fringe of the well regarded Suffolk village of Great Cornard.
The heart of the home is the stunning open-plan kitchen and sunroom, beautifully appointed with top-of-the-line integrated appliances, sleek cabinetry, and black granite worktops. This bright and airy space seamlessly flows through bi-folding doors onto an external seating terrace, creating the perfect setting for indoor-outdoor entertaining. Adjacent to the kitchen, the elegant dining room is bathed in natural light, courtesy of French doors that open onto the garden. The bay-fronted living room exudes charm and character, highlighted by a striking red brick feature fireplace, ideal for cozy evenings in. The ground floor further offers a study allowing for versatile accommodation space. A conveniently located WC completes the ground floor accommodation.
Upstairs, the property boasts five generously sized bedrooms, each designed to offer comfort and tranquility. The principal suite and the second bedroom both benefit from luxurious ensuite facilities, providing a private retreat within this remarkable home. The principal suite further offers a walk-through dressing area and far reaching countryside views to the rear. The remaining bedrooms share a beautifully finished family bathroom offering a partially tiled finish comprising of a double width shower cubicle, bath tub, low level WC and wash hand basin.
The well landscaped rear garden commences with a paved seating terrace providing the perfect space for Summer BBQs and alfresco dining. The seating terrace furthers to an expanse of lawn bordered by a variety of established plants and shrubs. To the front of the property are two allocated parking spaces and a generously sized double garage.
Call Oakheart today to arrange your viewing.
Kitchen/Sun Room (7.34 x 5.35 (24'0" x 17'6"))
Utility Room (1.83 x 2.71 (6'0" x 8'10"))
Dining Room (4.11 x 3.15 (13'5" x 10'4"))
Living Room (4.90 x 5.34 (16'0" x 17'6"))
Study (2.93 x 2.13 (9'7" x 6'11"))
Wc (0.99 x 3.16 (3'2" x 10'4"))
Principal Bedroom (4.63 x 3.90 (15'2" x 12'9"))
Ensuite (3.60 x 1.40 (11'9" x 4'7"))
Second Bedroom (4.26 x 2.66 (13'11" x 8'8"))
Ensuite (2.54 x 1.12 (8'3" x 3'8"))
Third Bedroom (4.19 x 2.66 (13'8" x 8'8"))
Fourth Bedroom (4.26 x 2.61 (13'11" x 8'6"))
Fifth Bedroom (3.01 x 2.14 (9'10" x 7'0"))
Family Bathroom (1.86 x 2.97 (6'1" x 9'8"))
Property info
For more information about this property, please contact
Oakheart Property - Sudbury, CO10 on +44 1787 336178 * (local rate)
Disclaimer
Property descriptions and related information displayed on this page, with the exclusion of Running Costs data, are marketing materials provided by Oakheart Property - Sudbury, and do not constitute property particulars. Please contact Oakheart Property - Sudbury for full details and further information. The Running Costs data displayed on this page are provided by PrimeLocation to give an indication of potential running costs based on various data sources. PrimeLocation does not warrant or accept any responsibility for the accuracy or completeness of the property descriptions, related information or Running Costs data provided here.














































.png)
