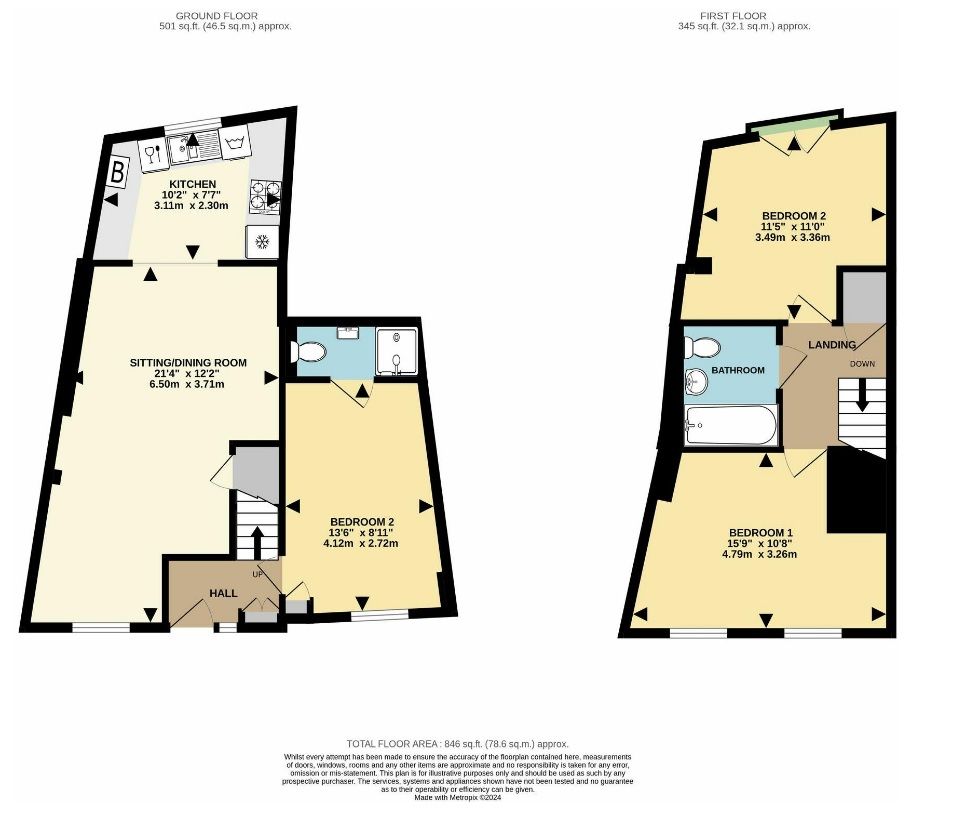Terraced house for sale in Kents Lane, Torquay TQ1
Just added* Calls to this number will be recorded for quality, compliance and training purposes.
Property features
- Mews style house
- Wellswood house
- Beautifully pretentes
- Dg + CH
- No chain
Property description
Hallway
Double glazed front door. Cupboard housing electric meter and fuse box. Radiator.
Lounge Diner - 6.5m x 4m (21'3" x 13'1")
A large bright room with double glazed sash style window overlooking the front aspect. Two radiators. Under stairs cupboard. Recess ideal for dining table with spotlights over. TV point.
Kitchen - 3.1m x 2.5m (10'2" x 8'2")
Fitted with a modern range of light grey fronted units with quartz effect work surfaces over. 1 1/2 bowl single drainer stainless steel sink unit with mixer tap over. Lamona electric oven/grill with stainless steel 4 burner gas hob over and concealed cooker hood above. Integrated dishwasher and washing machine. Cupboard housing Worcester gas boiler for central heating and hot water. Integrated fridge freezer. Metro tiling to walls. Double glazed sash style window. There is grey wood effect flooring throughout the lounge and kitchen area.
Bedroom Three - 3.1m x 2.8m (10'2" x 9'2")
A ground floor double bedroom with double glazed sash style window and radiator. Door to:
Ensuite shower room
Fitted with a white suite comprising tiled shower cubicle with chrome mains shower fitment and glass door. Vanity unit with wash hand basin plus close couple WC with dual flush. Chrome ladder radiator.
Stairs from main hallway to 1st floor landing. Access to loft space. Linen cupboard with shelving and radiator.
Bedroom One - 4.7m x 3.2m (15'5" x 10'5")
widest points irregular shaped room.
A bright double bedroom with two double glazed sash windows to the front aspect. Radiator. TV point.
Bedroom Two - 3.6m x 3.4m (11'9" x 11'1")
at widest points irregular shaped room.
A smaller double or generous single room having double glazed French doors and a Juliet balcony. Radiator. TV point.
Bathroom
Fitted with a modern white suit comprising bath with shower attachment and splash screen over, pedestal wash hand basin with pillar tap and illuminated mirror over. Close couple WC with dual flush. Fully tiled walls and floor. Chrome ladder radiator.
Parking
On road parking.
Material Information
Leasehold 999 years from 2004.Located in a private road.
Agents notes These details are meant as a guide only. Any mention of planning permission, loft rooms, extensions etc, does not imply they have all the necessary consents, building control etc. Photographs, measurements, floorplans are also for guidance only and are not necessarily to scale or indicative of size or items included in the sale. Commentary regarding length of lease, maintenance charges etc is based on information supplied to us and may have changed. We recommend you make your own enquiries via your legal representative over any matters that concern you prior to agreeing to purchase.
Property info
For more information about this property, please contact
Taylors, TQ1 on +44 1803 268696 * (local rate)
Disclaimer
Property descriptions and related information displayed on this page, with the exclusion of Running Costs data, are marketing materials provided by Taylors, and do not constitute property particulars. Please contact Taylors for full details and further information. The Running Costs data displayed on this page are provided by PrimeLocation to give an indication of potential running costs based on various data sources. PrimeLocation does not warrant or accept any responsibility for the accuracy or completeness of the property descriptions, related information or Running Costs data provided here.























.png)

