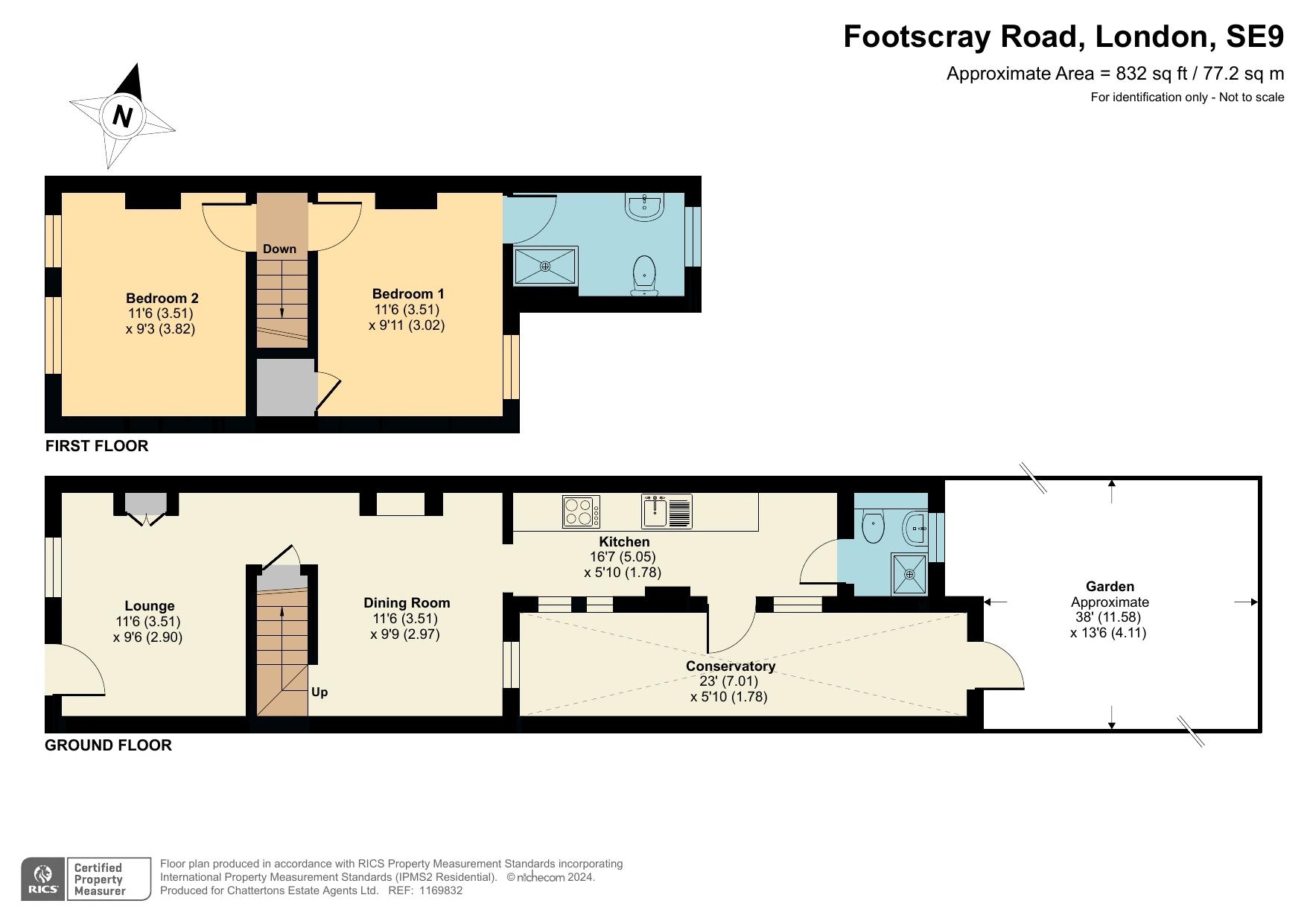Terraced house for sale in Footscray Road, London SE9
Just added* Calls to this number will be recorded for quality, compliance and training purposes.
Property features
- Captivating period house
- Bare brick exterior
- Immaculate condition
- 2 double bedrooms
- 2 bathrooms (one on each floor)
- Main bathroom on the first floor is amazing
- Rear garden
- Modern and well fitted kitchen
- 2 receptions
- Moments from New Eltham mainline station, shops, eateries & leisure facilities
Property description
Located in a very popular road and just a few moments away from the New Eltham mainline station, this charming period property boasts a striking bare brick exterior. The residence is in pristine condition, featuring two inviting reception rooms, a modern kitchen with seamless access to a lean-to conservatory, two spacious double bedrooms, and two well-appointed bathrooms—one conveniently situated on the ground floor and an ensuite to the master bedroom on the first floor. The ensuite has been transformed by the current owners into a luxurious hotel-style shower room, complete with exquisitely tiled walls and floors. The rest of the home is adorned in soft, neutral tones, creating a warm and inviting atmosphere. It is also equipped with double glazing and gas central heating for your comfort. This house is an ideal choice for those looking to purchase their first home. New Eltham village offers a delightful array of shops and services, and the mainline station provides swift and regular connections to London and The City, ensuring a convenient lifestyle.
Lounge (11' 6'' x 9' 6'' (3.50m x 2.89m))
Double glazed window to the front, radiator, laminate flooring, built in cabinet
Dining Room (11' 6'' x 9' 9'' (3.50m x 2.97m))
Double glazed window, radiator, laminate flooring
Kitchen (16' 7'' x 5' 10'' (5.05m x 1.78m))
3 double glazed windows, radiator, fitted wall and base units with laminated work surface, integrated oven and gas hob with extractor hood, stainless steel single drainer sink unit with mixer taps, plumbing for washing machine, tiled floor
Lean To Conservatory (23' 0'' x 5' 10'' (7.01m x 1.78m))
Door to the garden
Ground Floor Shower Room
Frosted double glazed window, shower cubicle, pedestal wash hand basin, low level wc, cupboard housing combi boiler, tiled walls and floor, radiator
Stairs To The First Floor
Carpet
Bedroom 1 (11' 6'' x 9' 11'' (3.50m x 3.02m))
Double glazed window, radiator, carpet, large storage cupboard with access to the loft
En Suite
Frosted double glazed window, large walk in shower, low level wc, wash hand basin with vanity below and mixer taps, chrome heated towel rail, beautifully tiled walls and floor
Bedroom 2 (11' 6'' x 9' 3'' (3.50m x 2.82m))
2 double glazed windows, radiator, carpet
Rear Garden (38' 0'' x 13' 6'' (11.57m x 4.11m))
Laid to lawn with patio area
Property info
For more information about this property, please contact
Chattertons, SE9 on +44 20 3551 4545 * (local rate)
Disclaimer
Property descriptions and related information displayed on this page, with the exclusion of Running Costs data, are marketing materials provided by Chattertons, and do not constitute property particulars. Please contact Chattertons for full details and further information. The Running Costs data displayed on this page are provided by PrimeLocation to give an indication of potential running costs based on various data sources. PrimeLocation does not warrant or accept any responsibility for the accuracy or completeness of the property descriptions, related information or Running Costs data provided here.




























.png)
