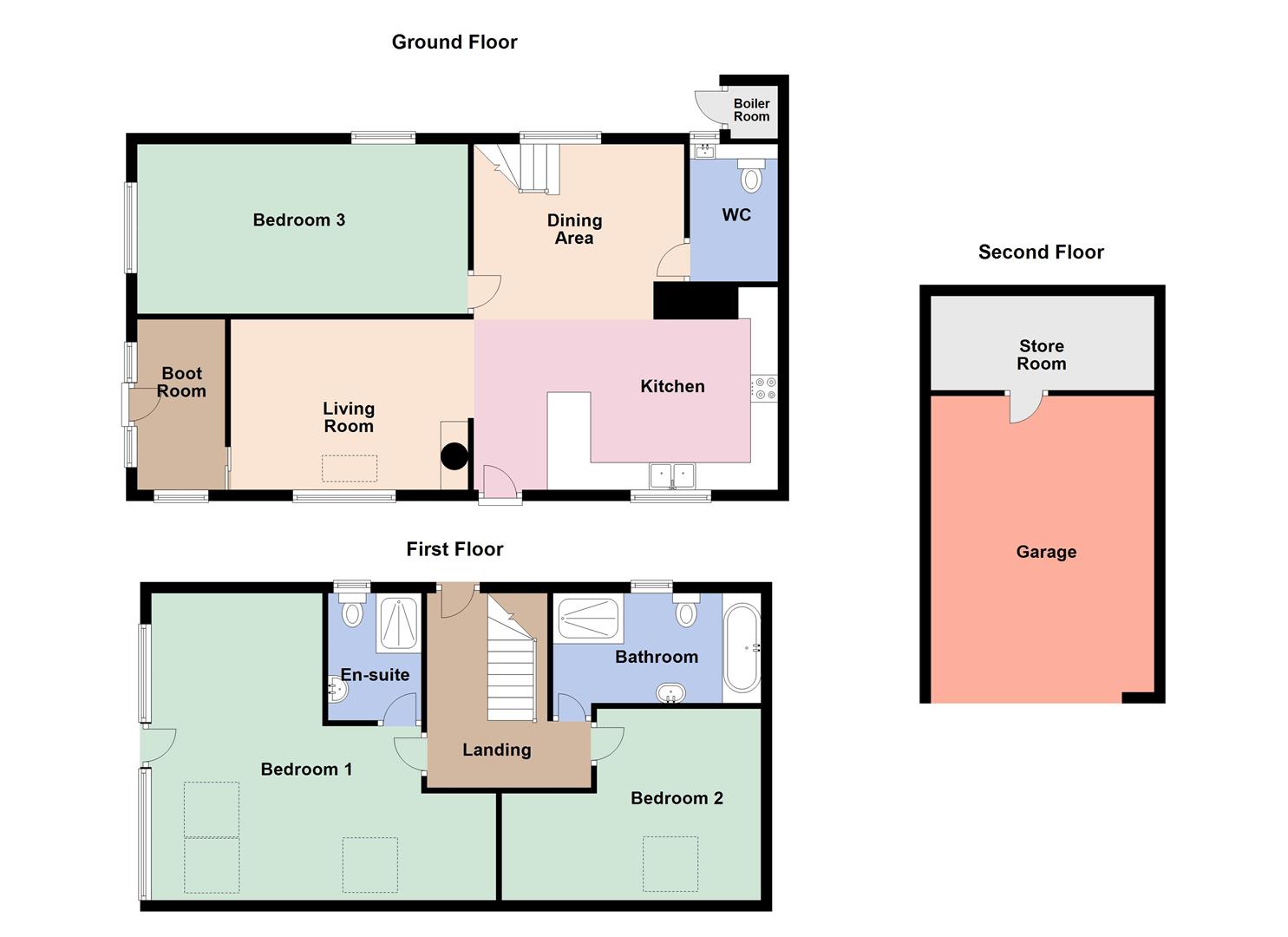Semi-detached house for sale in Burnett Lane, Hackney, Matlock DE4
Just added* Calls to this number will be recorded for quality, compliance and training purposes.
Property description
Situated in a highly sought-after location with stunning valley views, this stylish two/three-bedroom semi-detached property offers an open-plan kitchen and dining area, a living room, a boot room, and a versatile third bedroom or additional reception room, along with a ground-floor WC. The first floor features two double bedrooms, including a main suite with a dressing area, Juliet balcony, en suite, and a spacious modern family bathroom. Outside, the property includes an Indian stone patio, a lawn with a wood store, and a hillside garden with potential for further landscaping. A tarmac driveway leads to an open garage. With panoramic views from nearly every window, this property is not to be missed.
Kitchen (3.12m x 5.56m (10'3 x 18'3))
Timber entrance door, double-glazed windows, fitted base units with a wooden work surface over, four-ring gas hob with an extractor fan above, integrated oven, ceramic double sink with a mixer tap over, double-glazed Velux window, wooden flooring, and open to the dining area.
Dining Area (3.02m x 3.73m (9'11 x 12'3 ))
Double-glazed window, wooden flooring, and stairs to the first floor.
Living Room (3.12m x 4.34m (10'3 x 14'3))
Double-glazed window, log burner, wooden flooring, and a double-glazed Velux window.
Boot Room (3.12m x 1.60m (10'3 x 5'3))
Timber entrance door with double-glazed windows to either side, fitted shelving, and wooden flooring.
Bedroom Three (3.10m x 5.99m (10'2 x 19'8))
Two double-glazed windows and wood-effect flooring.
Wc (2.46m x 1.63m (8'1 x 5'4))
Double-glazed window, WC with a push flush, wash basin with a mixer tap over, ladder-style radiator, plumbing for a washing machine, and tiled flooring.
First Floor Landing
Timber entrance door and wood-effect flooring.
Bedroom One (5.61m x 7.09m (max) (18'5 x 23'3 (max)))
Double glazed gable window, with external door to a Juliette balcony, two composite Velux windows, vertical radiator, dressing area and wood effect flooring.
En Suite (2.24m x 1.70m (7'4 x 5'7))
Double glazed window, open walk-in shower with a wall-mounted shower fitment, WC with a push flush, wash basin with a mixer tap over, ladder-style radiator, and tiled walls and flooring.
Bedroom Two (3.51m x 4.75m (max) (11'6 x 15'7 (max)))
Composite double-glazed Velux window, vertical radiator, and wooden flooring.
Bathroom (2.01m x 3.81m (6'7 x 12'6))
Double-glazed window, open walk-in shower with a wall-mounted shower fitment, bath with a mixer tap over, WC with a push flush, wash basin with a mixer tap over, ladder-style radiator, and tiled walls and flooring.
Exterior
The property boasts an Indian stone patio and a lawn with a wood store. The hillside garden presents opportunities for further landscaping, with a level area at the top housing a timber shed. Mature trees offer privacy and shelter along the boundary. A tarmac driveway leads to an open garage (approximately 24'9" x 13'5") equipped with light, power, and secure storage at the rear.
Notes
Tenure: Freehold
Council Tax Band: C
EPC Rating: D
Property info
For more information about this property, please contact
Wright Marshall, SK17 on +44 1298 437885 * (local rate)
Disclaimer
Property descriptions and related information displayed on this page, with the exclusion of Running Costs data, are marketing materials provided by Wright Marshall, and do not constitute property particulars. Please contact Wright Marshall for full details and further information. The Running Costs data displayed on this page are provided by PrimeLocation to give an indication of potential running costs based on various data sources. PrimeLocation does not warrant or accept any responsibility for the accuracy or completeness of the property descriptions, related information or Running Costs data provided here.










































.png)